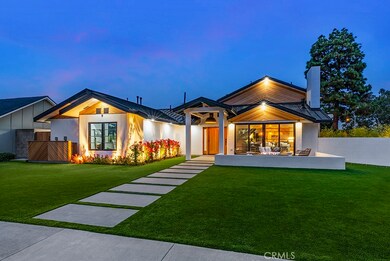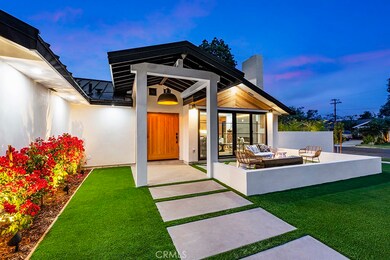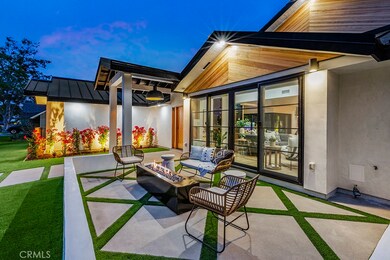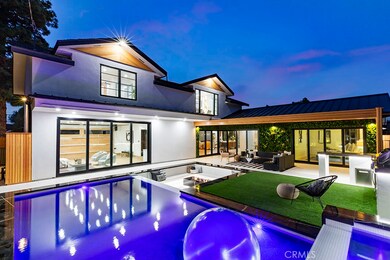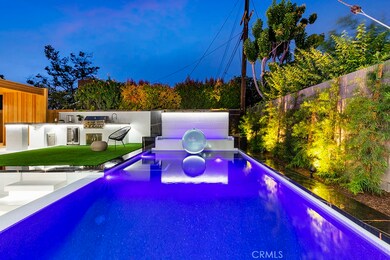
3152 Woodstock Rd Los Alamitos, CA 90720
Rossmoor NeighborhoodEstimated Value: $2,640,000 - $2,952,000
Highlights
- Infinity Pool
- Primary Bedroom Suite
- Open Floorplan
- Jack L. Weaver Elementary School Rated A+
- Updated Kitchen
- Main Floor Bedroom
About This Home
As of August 2022BACK ON THE MARKET! Amazing opportunity to own a one-of-a-kind, state of the art, modern luxury home designed by Kre8tive Conceptions! More than a home, 3152 Woodstock Rd is truly a work of art, with the ultimate consideration & detail given to every inch of the property. This is seen in a prevalent fashion from the exterior of the home, where No-Knot Douglas Fir wood has been created to produce a chevron pattern, custom made for this home. The epitome of indoor/outdoor living, matte black WinDor stacking multi-slide doors are featured in four separate areas of the home - specifically located in the primary master bedroom, the finished garage, off the front main living room, and off the kitchen & dining room where a zero-post corner system has been created with a multi-slider system. This home showcases California living the way it was meant to be experienced! The back yard is truly a fresh experience, featuring a rare & sophisticated setting that makes entertaining a dream & a joy! The pool is WiFi programmable & designed impeccably with Midnight Blue Pebble-Tec, an 8 person hot tub with a waterfall inside, a Baja shelf featuring an acrylic cascading water ball feature, and a 10 foot ceiling deck waterfall cascading into the pool! The pool's infinity edge leads to a third waterfall, enhancing the adjacent sunken fire pit - finished with gorgeous white limestone & fine Italian tile. Next to the newly constructed built-in BBQ, clear Douglas fir wood was utilized to create a custom built cabana which covers the exterior living wall comprised of preserved moss.
Custom and creative details are abounding in this home, in every room & in every corner - inside & out! Specific highlights include: custom built chevron pattern front door, garage door, and interior niches; luxury 20mm vinyl wide plank flooring; canned LED lighting throughout; specialty LED strip lighting; 4 custom built skylights, providing gorgeous natural lighting; custom built kitchen island, brand new modern cabinetry & Cafe matte white appliances, complete with brushed bronze & rose gold hardware; vaulted wine cooler finished with black Italian tile; and much more...
The home has a primary master bedroom on the first floor, and a second story master bedroom option. Each master boasts incredibly well appointed and creative finishes, fixtures and en suite baths which need to be seen to be believed! Seize the moment to own a home that you not only live in, but you experience daily!
Home Details
Home Type
- Single Family
Est. Annual Taxes
- $29,425
Year Built
- Built in 1959 | Remodeled
Lot Details
- 7,725 Sq Ft Lot
- Back and Front Yard
Parking
- 2 Car Attached Garage
- Parking Available
- Driveway
Home Design
- Modern Architecture
- Turnkey
- Slab Foundation
- Shingle Roof
- Asphalt Roof
- Metal Roof
- Wood Siding
- Copper Plumbing
Interior Spaces
- 3,246 Sq Ft Home
- 1-Story Property
- Open Floorplan
- Recessed Lighting
- Gas Fireplace
- Living Room with Fireplace
- Formal Dining Room
- Storage
- Neighborhood Views
Kitchen
- Updated Kitchen
- Dishwasher
- Kitchen Island
- Quartz Countertops
- Self-Closing Cabinet Doors
Flooring
- Tile
- Vinyl
Bedrooms and Bathrooms
- 5 Bedrooms | 2 Main Level Bedrooms
- Primary Bedroom Suite
- Double Master Bedroom
- Walk-In Closet
- 4 Full Bathrooms
Laundry
- Laundry Room
- Washer and Gas Dryer Hookup
Home Security
- Carbon Monoxide Detectors
- Fire and Smoke Detector
Pool
- Infinity Pool
- Pebble Pool Finish
- Spa
- Waterfall Pool Feature
- Permits for Pool
Outdoor Features
- Patio
- Exterior Lighting
- Rain Gutters
Schools
- Rossmoor Elementary School
- Oak Middle School
- Los Alamitos High School
Utilities
- Zoned Heating and Cooling
- Phone Available
- Cable TV Available
Listing and Financial Details
- Tax Lot 47
- Tax Tract Number 3072
- Assessor Parcel Number 08614301
- $622 per year additional tax assessments
Community Details
Overview
- No Home Owners Association
Recreation
- Park
Ownership History
Purchase Details
Home Financials for this Owner
Home Financials are based on the most recent Mortgage that was taken out on this home.Purchase Details
Home Financials for this Owner
Home Financials are based on the most recent Mortgage that was taken out on this home.Purchase Details
Home Financials for this Owner
Home Financials are based on the most recent Mortgage that was taken out on this home.Purchase Details
Similar Homes in Los Alamitos, CA
Home Values in the Area
Average Home Value in this Area
Purchase History
| Date | Buyer | Sale Price | Title Company |
|---|---|---|---|
| Hudler Family 2017 Revocable Trust | $2,574,000 | First American Title | |
| Kre8tive Conception Corp | -- | Orange Coast Ttl Co Of Socal | |
| Krestive Conceptions Corp | $1,430,000 | Orange Coast Ttl Co Of Socal | |
| Rehard Harold Dean | -- | None Available |
Mortgage History
| Date | Status | Borrower | Loan Amount |
|---|---|---|---|
| Previous Owner | Kre8tive Conception Corp | $1,287,000 | |
| Previous Owner | Rehard Mildred L | $405,500 | |
| Previous Owner | Rehard Mildred L | $404,000 | |
| Previous Owner | Rehard Mildred L | $147,400 | |
| Previous Owner | Rehard Harold D | $500,000 | |
| Previous Owner | Rehard Harold D | $230,000 |
Property History
| Date | Event | Price | Change | Sq Ft Price |
|---|---|---|---|---|
| 08/05/2022 08/05/22 | Sold | $2,574,000 | -14.2% | $793 / Sq Ft |
| 07/25/2022 07/25/22 | Pending | -- | -- | -- |
| 07/15/2022 07/15/22 | For Sale | $2,999,000 | 0.0% | $924 / Sq Ft |
| 07/08/2022 07/08/22 | Pending | -- | -- | -- |
| 06/21/2022 06/21/22 | Price Changed | $2,999,000 | -16.6% | $924 / Sq Ft |
| 06/08/2022 06/08/22 | For Sale | $3,598,000 | +151.6% | $1,108 / Sq Ft |
| 03/22/2021 03/22/21 | Sold | $1,430,000 | +2.1% | $441 / Sq Ft |
| 03/10/2021 03/10/21 | Pending | -- | -- | -- |
| 03/04/2021 03/04/21 | For Sale | $1,400,000 | -- | $431 / Sq Ft |
Tax History Compared to Growth
Tax History
| Year | Tax Paid | Tax Assessment Tax Assessment Total Assessment is a certain percentage of the fair market value that is determined by local assessors to be the total taxable value of land and additions on the property. | Land | Improvement |
|---|---|---|---|---|
| 2024 | $29,425 | $2,625,480 | $2,172,182 | $453,298 |
| 2023 | $28,779 | $2,574,000 | $2,129,590 | $444,410 |
| 2022 | $16,807 | $1,451,139 | $1,089,550 | $361,589 |
| 2021 | $4,602 | $365,343 | $141,720 | $223,623 |
| 2020 | $4,608 | $361,597 | $140,266 | $221,331 |
| 2019 | $4,512 | $354,507 | $137,515 | $216,992 |
| 2018 | $4,343 | $347,556 | $134,818 | $212,738 |
| 2017 | $4,251 | $340,742 | $132,175 | $208,567 |
| 2016 | $4,169 | $334,061 | $129,583 | $204,478 |
| 2015 | $4,143 | $329,044 | $127,637 | $201,407 |
| 2014 | $4,003 | $322,599 | $125,137 | $197,462 |
Agents Affiliated with this Home
-
Jeff Warren

Seller's Agent in 2022
Jeff Warren
Compass
(310) 487-9266
5 in this area
88 Total Sales
-
Sean Stanfield

Buyer's Agent in 2022
Sean Stanfield
Pacific Sotheby's Int'l Realty
(949) 244-9057
6 in this area
613 Total Sales
-
Cheyenne Alred
C
Buyer Co-Listing Agent in 2022
Cheyenne Alred
Pacific Sotheby's Int'l Realty
(714) 889-0009
1 in this area
52 Total Sales
-
Kelly Laird

Seller's Agent in 2021
Kelly Laird
Coldwell Banker Realty
(562) 522-5173
12 in this area
86 Total Sales
Map
Source: California Regional Multiple Listing Service (CRMLS)
MLS Number: PW22121880
APN: 086-143-01
- 3251 Woodstock Rd
- 12200 Montecito Rd Unit G205
- 12200 Montecito Rd Unit D221
- 12200 Montecito Rd Unit B322
- 12200 Montecito Rd Unit B117
- 12051 Old Mill Rd
- 12400 Montecito Rd Unit 208
- 3272 Saint Albans Dr
- 12484 Montecito Rd Unit 484
- 12564 Montecito Rd Unit 4
- 12392 Foster Rd
- 3232 Brimhall Dr
- 2682 Oak Knoll Dr
- 11731 Argyle Dr
- 12091 Pine St
- 3371 Rossmoor Way
- 11821 Kensington Rd
- 11571 Harrisburg Rd
- 11901 Martha Ann Dr
- 12691 Silver Fox Rd
- 3152 Woodstock Rd
- 3162 Woodstock Rd
- 3151 Kempton Dr
- 3161 Kempton Dr
- 3182 Woodstock Rd
- 12171 Chaucer Rd
- 12181 Chaucer Rd
- 3151 Woodstock Rd
- 3181 Kempton Dr
- 12161 Chaucer Rd
- 12201 Chaucer Rd
- 3192 Woodstock Rd
- 3181 Woodstock Rd
- 12141 Chaucer Rd
- 3191 Kempton Dr
- 3152 Kempton Dr
- 3191 Woodstock Rd
- 3152 Oak Grove Rd
- 3162 Kempton Dr
- 3162 Oak Grove Rd

