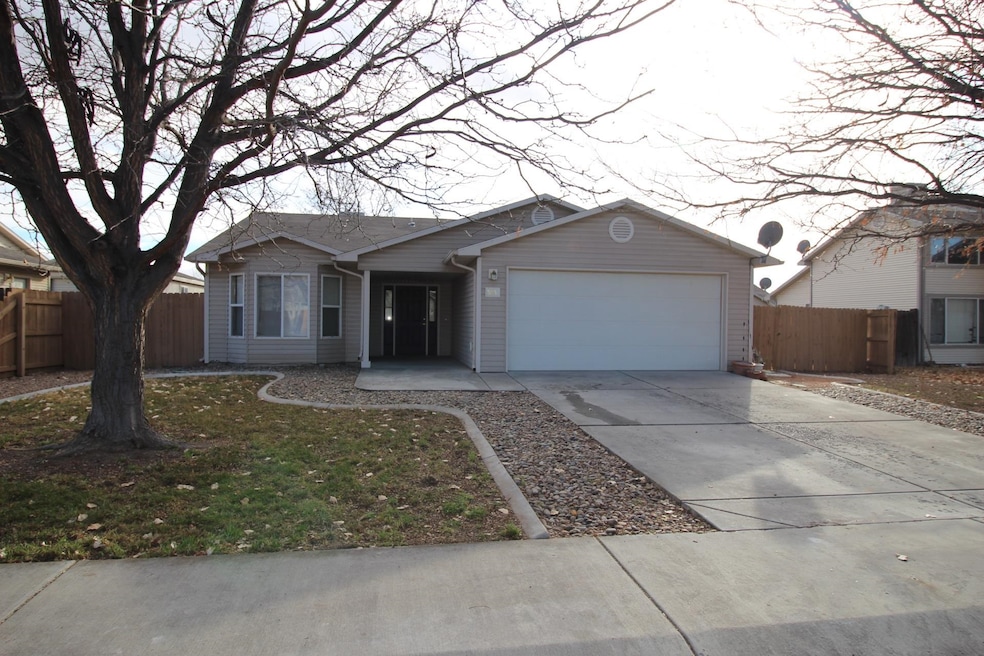
3153 1/2 Sharptail St Grand Junction, CO 81504
Clifton NeighborhoodHighlights
- Ranch Style House
- Eat-In Kitchen
- Forced Air Heating System
- 2 Car Attached Garage
- Landscaped
- Evaporated cooling system
About This Home
As of February 2025Nice ranch style starter home in Grove Creek subdivision. 3 bedrooms/ 2 baths/ 2 car garage on 0.16 acre lot. Nice mature trees and fenced in back yard. Great location! Plenty of room for putting your own customization ideas in place to make this your own. A great property for first-time buyers.
Last Agent to Sell the Property
RE/MAX 4000, INC License #FA40034580 Listed on: 01/13/2025

Home Details
Home Type
- Single Family
Est. Annual Taxes
- $1,292
Year Built
- Built in 2001
Lot Details
- 6,534 Sq Ft Lot
- Privacy Fence
- Landscaped
- Sprinkler System
- Property is zoned RSF
HOA Fees
- $13 Monthly HOA Fees
Parking
- 2 Car Attached Garage
Home Design
- 1,241 Sq Ft Home
- Ranch Style House
- Slab Foundation
- Wood Frame Construction
- Asphalt Roof
- Vinyl Siding
Kitchen
- Eat-In Kitchen
- Electric Oven or Range
- Dishwasher
- Disposal
Flooring
- Carpet
- Vinyl
Bedrooms and Bathrooms
- 3 Bedrooms
- 2 Bathrooms
Laundry
- Laundry on main level
Schools
- Chatfield Elementary School
- Grand Mesa Middle School
- Central High School
Utilities
- Evaporated cooling system
- Forced Air Heating System
- Three-Phase Power
- Septic Design Installed
Community Details
- Grove Creek Sub Subdivision
Listing and Financial Details
- Assessor Parcel Number 2943-154-61-012
Ownership History
Purchase Details
Home Financials for this Owner
Home Financials are based on the most recent Mortgage that was taken out on this home.Purchase Details
Purchase Details
Purchase Details
Home Financials for this Owner
Home Financials are based on the most recent Mortgage that was taken out on this home.Similar Homes in Grand Junction, CO
Home Values in the Area
Average Home Value in this Area
Purchase History
| Date | Type | Sale Price | Title Company |
|---|---|---|---|
| Special Warranty Deed | $312,000 | Land Title | |
| Bargain Sale Deed | -- | None Listed On Document | |
| Interfamily Deed Transfer | -- | None Available | |
| Warranty Deed | $102,945 | Stewart Title |
Mortgage History
| Date | Status | Loan Amount | Loan Type |
|---|---|---|---|
| Open | $299,145 | FHA | |
| Previous Owner | $92,470 | No Value Available |
Property History
| Date | Event | Price | Change | Sq Ft Price |
|---|---|---|---|---|
| 02/28/2025 02/28/25 | Sold | $312,000 | -0.8% | $251 / Sq Ft |
| 01/31/2025 01/31/25 | Pending | -- | -- | -- |
| 01/28/2025 01/28/25 | Price Changed | $314,500 | -3.2% | $253 / Sq Ft |
| 01/13/2025 01/13/25 | For Sale | $324,900 | -- | $262 / Sq Ft |
Tax History Compared to Growth
Tax History
| Year | Tax Paid | Tax Assessment Tax Assessment Total Assessment is a certain percentage of the fair market value that is determined by local assessors to be the total taxable value of land and additions on the property. | Land | Improvement |
|---|---|---|---|---|
| 2024 | $1,285 | $17,280 | $3,310 | $13,970 |
| 2023 | $1,285 | $17,280 | $3,310 | $13,970 |
| 2022 | $1,228 | $16,220 | $3,480 | $12,740 |
| 2021 | $1,233 | $16,680 | $3,580 | $13,100 |
| 2020 | $1,044 | $14,430 | $2,500 | $11,930 |
| 2019 | $990 | $14,430 | $2,500 | $11,930 |
| 2018 | $900 | $12,020 | $2,160 | $9,860 |
| 2017 | $782 | $12,020 | $2,160 | $9,860 |
| 2016 | $782 | $12,100 | $2,390 | $9,710 |
| 2015 | $879 | $12,100 | $2,390 | $9,710 |
| 2014 | $665 | $10,170 | $1,990 | $8,180 |
Agents Affiliated with this Home
-
THOMAS FEE
T
Seller's Agent in 2025
THOMAS FEE
RE/MAX
(970) 275-4707
2 in this area
27 Total Sales
-
Rachel Justman

Buyer's Agent in 2025
Rachel Justman
CENTURY 21 CAPROCK REAL ESTATE
(970) 615-0201
18 in this area
95 Total Sales
Map
Source: Grand Junction Area REALTOR® Association
MLS Number: 20250138
APN: 2943-154-61-012
- 414 Wood Duck Dr
- 412 Pintail Ave
- 3140 Crystal River Dr
- 3138 N Drake Ct
- 3171 Pipe Ct
- 432 Valerie Ln
- 3186 S Torreys Peak
- 3193 N Torreys Peak
- 434 Clear Creek Dr
- 438 Clear Creek Dr
- 3136 Platte River Dr Unit A
- 3137 Platte River Dr
- 436 Countryside Ln
- 3148 D 1 2 Rd
- 3130 Penbrook Ln
- 435 32 Rd Unit 132
- 435 32 Rd Unit 232
- 435 32 Rd Unit 75
- 435 32 Rd Unit 451
- 435 32 Rd Unit 98






