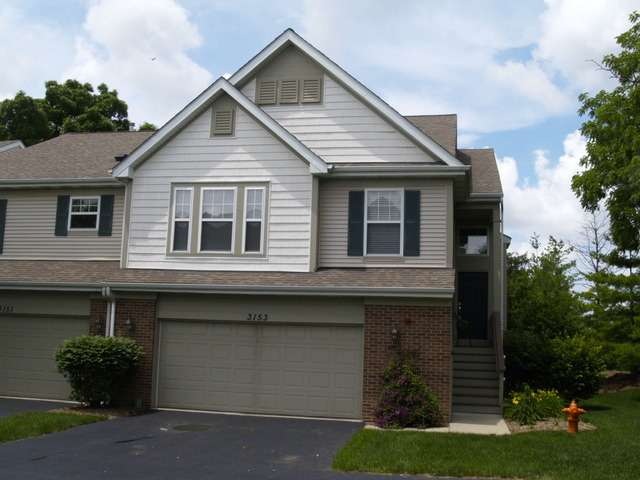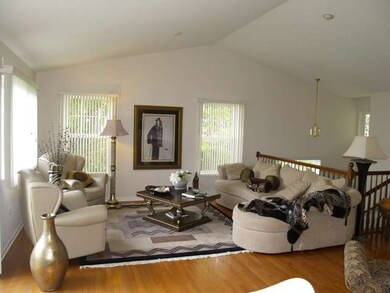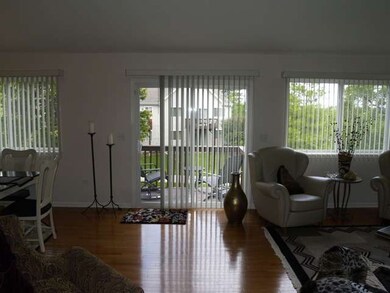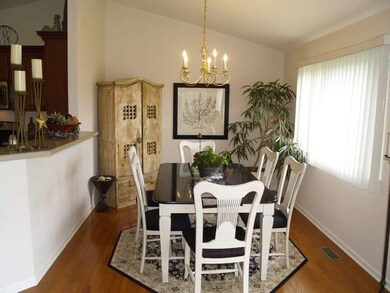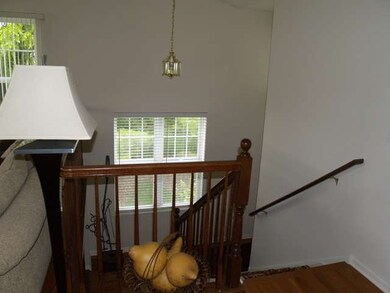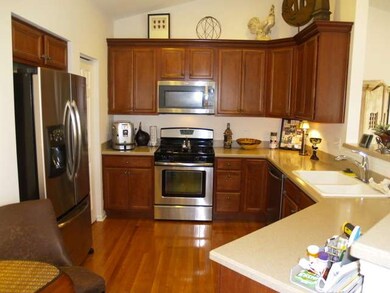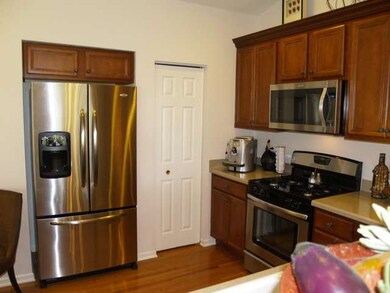
3153 Saganashkee Ln Unit D Naperville, IL 60564
Tall Grass NeighborhoodHighlights
- Vaulted Ceiling
- Wood Flooring
- Den
- Fry Elementary School Rated A+
- End Unit
- Attached Garage
About This Home
As of June 2022Beautiful end unit in Tall Grass subdivision. Features include open kitchen with Cherry cabinets, stainless steel appliances and pantry, volume ceilings, hardwood floors, large master bedroom with full private bath and walk in closet, family room with fireplace, deck off the living room, and 2nd floor den could be possible 3rd bedroom. Unit also has sub-basement for storage. Short walk to club house and schools.
Last Agent to Sell the Property
David Erffmeyer, Broker License #475141031 Listed on: 06/27/2014
Townhouse Details
Home Type
- Townhome
Est. Annual Taxes
- $7,676
Year Built
- 2005
Lot Details
- End Unit
HOA Fees
- $175 per month
Parking
- Attached Garage
- Parking Included in Price
Home Design
- Brick Exterior Construction
Interior Spaces
- Vaulted Ceiling
- Den
- Wood Flooring
- Washer and Dryer Hookup
Kitchen
- Oven or Range
- Microwave
- Dishwasher
Bedrooms and Bathrooms
- Primary Bathroom is a Full Bathroom
- Dual Sinks
- Soaking Tub
- Separate Shower
Basement
- Basement Fills Entire Space Under The House
- Sub-Basement
Utilities
- Forced Air Heating and Cooling System
- Heating System Uses Gas
- Lake Michigan Water
Community Details
Amenities
- Common Area
Pet Policy
- Pets Allowed
Ownership History
Purchase Details
Home Financials for this Owner
Home Financials are based on the most recent Mortgage that was taken out on this home.Purchase Details
Home Financials for this Owner
Home Financials are based on the most recent Mortgage that was taken out on this home.Purchase Details
Home Financials for this Owner
Home Financials are based on the most recent Mortgage that was taken out on this home.Purchase Details
Purchase Details
Purchase Details
Home Financials for this Owner
Home Financials are based on the most recent Mortgage that was taken out on this home.Similar Homes in Naperville, IL
Home Values in the Area
Average Home Value in this Area
Purchase History
| Date | Type | Sale Price | Title Company |
|---|---|---|---|
| Warranty Deed | $385,000 | Chicago Title | |
| Warranty Deed | $307,000 | Baird & Warner Ttl Svcs Inc | |
| Warranty Deed | $247,000 | Acquest Title Services Llc | |
| Interfamily Deed Transfer | -- | None Available | |
| Interfamily Deed Transfer | -- | None Available | |
| Warranty Deed | $320,000 | Chicago Title Insurance Co |
Mortgage History
| Date | Status | Loan Amount | Loan Type |
|---|---|---|---|
| Open | $308,000 | New Conventional | |
| Previous Owner | $197,600 | Adjustable Rate Mortgage/ARM | |
| Previous Owner | $269,550 | Fannie Mae Freddie Mac |
Property History
| Date | Event | Price | Change | Sq Ft Price |
|---|---|---|---|---|
| 06/02/2025 06/02/25 | Rented | $3,400 | +3.0% | -- |
| 05/18/2025 05/18/25 | Off Market | $3,300 | -- | -- |
| 05/09/2025 05/09/25 | For Rent | $3,300 | +3.1% | -- |
| 09/02/2024 09/02/24 | Rented | $3,200 | 0.0% | -- |
| 08/12/2024 08/12/24 | Under Contract | -- | -- | -- |
| 08/05/2024 08/05/24 | Off Market | $3,200 | -- | -- |
| 08/02/2024 08/02/24 | For Rent | $3,200 | 0.0% | -- |
| 06/29/2022 06/29/22 | Sold | $385,000 | 0.0% | $197 / Sq Ft |
| 06/10/2022 06/10/22 | Pending | -- | -- | -- |
| 06/01/2022 06/01/22 | For Sale | $385,000 | 0.0% | $197 / Sq Ft |
| 11/23/2021 11/23/21 | Rented | -- | -- | -- |
| 11/21/2021 11/21/21 | Under Contract | -- | -- | -- |
| 10/22/2021 10/22/21 | For Rent | $2,600 | 0.0% | -- |
| 09/28/2020 09/28/20 | Sold | $307,000 | 0.0% | $157 / Sq Ft |
| 08/25/2020 08/25/20 | Pending | -- | -- | -- |
| 08/25/2020 08/25/20 | For Sale | $307,000 | 0.0% | $157 / Sq Ft |
| 06/05/2020 06/05/20 | Rented | $2,099 | 0.0% | -- |
| 05/28/2020 05/28/20 | Under Contract | -- | -- | -- |
| 05/04/2020 05/04/20 | For Rent | $2,099 | +5.2% | -- |
| 05/23/2019 05/23/19 | Rented | $1,995 | 0.0% | -- |
| 03/22/2019 03/22/19 | Under Contract | -- | -- | -- |
| 03/18/2019 03/18/19 | For Rent | $1,995 | 0.0% | -- |
| 10/31/2014 10/31/14 | Sold | $247,000 | -8.5% | $126 / Sq Ft |
| 09/24/2014 09/24/14 | Pending | -- | -- | -- |
| 07/23/2014 07/23/14 | Price Changed | $269,900 | -3.6% | $138 / Sq Ft |
| 06/27/2014 06/27/14 | For Sale | $279,900 | -- | $143 / Sq Ft |
Tax History Compared to Growth
Tax History
| Year | Tax Paid | Tax Assessment Tax Assessment Total Assessment is a certain percentage of the fair market value that is determined by local assessors to be the total taxable value of land and additions on the property. | Land | Improvement |
|---|---|---|---|---|
| 2023 | $7,676 | $110,598 | $28,484 | $82,114 |
| 2022 | $7,598 | $104,874 | $26,945 | $77,929 |
| 2021 | $7,275 | $99,880 | $25,662 | $74,218 |
| 2020 | $7,195 | $98,297 | $25,255 | $73,042 |
| 2019 | $7,027 | $95,526 | $24,543 | $70,983 |
| 2018 | $6,629 | $88,488 | $24,003 | $64,485 |
| 2017 | $6,534 | $86,203 | $23,383 | $62,820 |
| 2016 | $6,528 | $84,348 | $22,880 | $61,468 |
| 2015 | $5,780 | $81,104 | $22,000 | $59,104 |
| 2014 | $5,780 | $69,110 | $22,000 | $47,110 |
| 2013 | $5,780 | $69,110 | $22,000 | $47,110 |
Agents Affiliated with this Home
-

Seller's Agent in 2025
Jinnie Allan
Keller Williams Infinity
(630) 740-5966
1 in this area
36 Total Sales
-

Buyer's Agent in 2025
Natasha Zikova
RE/MAX
(224) 659-0930
4 Total Sales
-
O
Buyer's Agent in 2024
Olivia Larson
Fulton Grace
(701) 320-8615
16 Total Sales
-

Seller's Agent in 2022
Apara Leekha
Property Economics, Inc.
(312) 967-6732
14 in this area
310 Total Sales
-

Seller's Agent in 2020
Susan Colella
Baird Warner
(630) 946-3813
30 in this area
140 Total Sales
-
M
Buyer's Agent in 2020
Mary LaPorta
Station Cities
(815) 790-2715
1 in this area
40 Total Sales
Map
Source: Midwest Real Estate Data (MRED)
MLS Number: MRD08657835
APN: 01-09-403-127
- 3105 Saganashkee Ln
- 3103 Saganashkee Ln
- 3136 Kewanee Ln
- 2903 Saganashkee Ln
- 3620 Ambrosia Dr
- 3432 Redwing Dr Unit 2
- 3427 Breitwieser Ln Unit 4
- 3216 Cool Springs Ct
- 3316 Tall Grass Dr
- 3133 Reflection Dr
- 3421 Goldfinch Dr
- 24341 103rd St
- 3919 Falcon Dr
- 3331 Rosecroft Ln
- 10412 Dawn Ave
- 2906 Reflection Dr
- 2519 Accolade Ave
- 3310 Rosecroft Ln
- 3307 Rosecroft Ln Unit 2
- 3744 Highknob Cir
