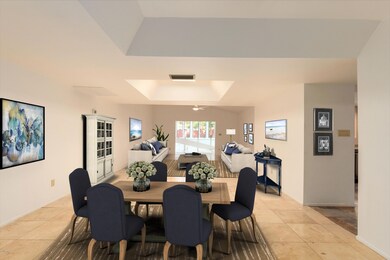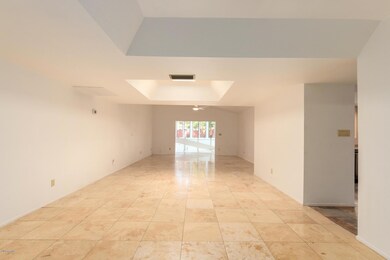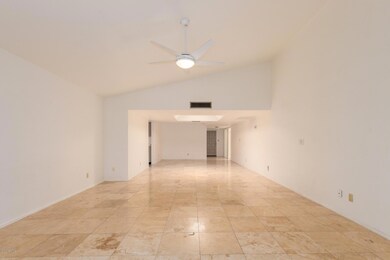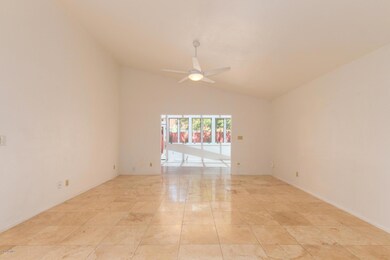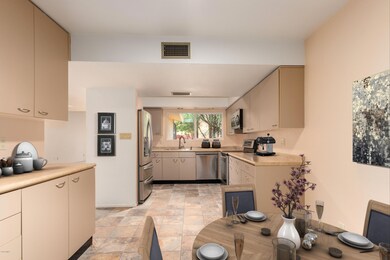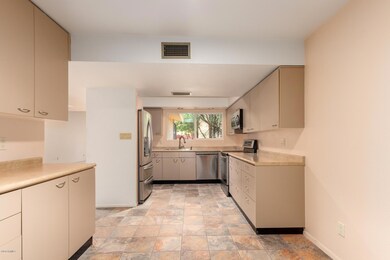
3154 E Meadowbrook Ave Phoenix, AZ 85016
Camelback East Village NeighborhoodEstimated Value: $544,331 - $644,000
Highlights
- Two Primary Bathrooms
- Contemporary Architecture
- Wood Flooring
- Phoenix Coding Academy Rated A
- Vaulted Ceiling
- Hydromassage or Jetted Bathtub
About This Home
As of June 2020OPEN+AIRY with DRAMATIC VAULTED CEILINGS, this contemp patio hm is located within a 10-unit complex in the heart of the Camelback Corridor. Photos incl virtually staged rooms for Use of Space Options; DOCS for floorplan. Virtual Tour for previous furnishing. Split BRs+office adjoining MBR. Extensive travertine. LIGHT-FILLED SOLARIUM boasts insulated glass ceilings (reflective R-20 tinted coating), for year round enjoyment! METICULOUSLY maintained, ready for your cosmetic touches/complete remodel, Owner IMPROVEMENTS 2013-present: Kitchen countertops; 5-ton HVAC; bath fixtures; shingle & foam re-roofing; garage door opener, cabinets, epoxy floor; 50-gallon H20 heater; dual pane windows t/o. Private wraparound pavered patio. Community landscaping renovation-low water usage plan-nearly complet ***SEE DOCS TAB FOR SPDS, HOA Addendum, Lead Based Paint Form, FLOOR PLAN & SQUARE FOOTAGE MEASUREMENT***
Last Agent to Sell the Property
Realty Executives License #SA030929000 Listed on: 12/18/2019

Property Details
Home Type
- Multi-Family
Est. Annual Taxes
- $3,339
Year Built
- Built in 1977
Lot Details
- 4,957 Sq Ft Lot
- 1 Common Wall
- Private Streets
- Desert faces the front and back of the property
- Block Wall Fence
- Front and Back Yard Sprinklers
- Private Yard
HOA Fees
- $300 Monthly HOA Fees
Parking
- 2 Car Direct Access Garage
- Garage Door Opener
Home Design
- Contemporary Architecture
- Spanish Architecture
- Patio Home
- Property Attached
- Composition Roof
- Foam Roof
- Block Exterior
- Stucco
Interior Spaces
- 2,163 Sq Ft Home
- 1-Story Property
- Vaulted Ceiling
- Ceiling Fan
- Double Pane Windows
- Solar Screens
Kitchen
- Eat-In Kitchen
- Built-In Microwave
Flooring
- Wood
- Laminate
- Stone
- Tile
Bedrooms and Bathrooms
- 2 Bedrooms
- Remodeled Bathroom
- Two Primary Bathrooms
- Primary Bathroom is a Full Bathroom
- 2 Bathrooms
- Dual Vanity Sinks in Primary Bathroom
- Hydromassage or Jetted Bathtub
- Solar Tube
Schools
- Madison Park Elementary And Middle School
- Camelback High School
Utilities
- Refrigerated Cooling System
- Heating Available
- High Speed Internet
- Cable TV Available
Additional Features
- No Interior Steps
- Patio
- Property is near a bus stop
Listing and Financial Details
- Tax Lot 9
- Assessor Parcel Number 163-10-163
Community Details
Overview
- Association fees include insurance, pest control, cable TV, ground maintenance, street maintenance, front yard maint
- Meadowbrook Association, Phone Number (602) 339-2425
- Meadowbrook Lot 1 10 & Tr A G Subdivision
Recreation
- Community Pool
Ownership History
Purchase Details
Purchase Details
Home Financials for this Owner
Home Financials are based on the most recent Mortgage that was taken out on this home.Purchase Details
Home Financials for this Owner
Home Financials are based on the most recent Mortgage that was taken out on this home.Purchase Details
Home Financials for this Owner
Home Financials are based on the most recent Mortgage that was taken out on this home.Purchase Details
Purchase Details
Similar Homes in the area
Home Values in the Area
Average Home Value in this Area
Purchase History
| Date | Buyer | Sale Price | Title Company |
|---|---|---|---|
| Jerrye And Timothy Van Leer Family Trust | -- | None Listed On Document | |
| Vanleer Donne Jerry | $360,000 | Equitable Title Agency | |
| D R C S Llc | -- | None Available | |
| Mccallum Edward D | $219,000 | Equity Title Agency Inc | |
| Us Bank Na Nd | $339,750 | First American Title | |
| Polansky Ann Caroline | -- | Security Title Agency | |
| Polansky Ann Caroline | $229,000 | Security Title Agency |
Mortgage History
| Date | Status | Borrower | Loan Amount |
|---|---|---|---|
| Previous Owner | Mccallum Edward D | $160,200 | |
| Previous Owner | Mccallum Edward D | $175,200 | |
| Previous Owner | Polansky Ann Caroline | $89,000 | |
| Previous Owner | Polansky Ann Caroline | $75,000 | |
| Previous Owner | Lowenthal Samuel S | $72,100 |
Property History
| Date | Event | Price | Change | Sq Ft Price |
|---|---|---|---|---|
| 06/03/2020 06/03/20 | Sold | $360,000 | 0.0% | $166 / Sq Ft |
| 04/23/2020 04/23/20 | Pending | -- | -- | -- |
| 04/19/2020 04/19/20 | For Sale | $360,000 | 0.0% | $166 / Sq Ft |
| 04/14/2020 04/14/20 | Pending | -- | -- | -- |
| 04/02/2020 04/02/20 | For Sale | $360,000 | 0.0% | $166 / Sq Ft |
| 04/02/2020 04/02/20 | Price Changed | $360,000 | -4.0% | $166 / Sq Ft |
| 02/25/2020 02/25/20 | Pending | -- | -- | -- |
| 02/19/2020 02/19/20 | Price Changed | $375,000 | -1.3% | $173 / Sq Ft |
| 02/14/2020 02/14/20 | Price Changed | $380,000 | -5.0% | $176 / Sq Ft |
| 02/02/2020 02/02/20 | Price Changed | $400,000 | -3.6% | $185 / Sq Ft |
| 01/15/2020 01/15/20 | Price Changed | $415,000 | -2.4% | $192 / Sq Ft |
| 01/07/2020 01/07/20 | Price Changed | $425,000 | -5.6% | $196 / Sq Ft |
| 12/18/2019 12/18/19 | For Sale | $450,000 | -- | $208 / Sq Ft |
Tax History Compared to Growth
Tax History
| Year | Tax Paid | Tax Assessment Tax Assessment Total Assessment is a certain percentage of the fair market value that is determined by local assessors to be the total taxable value of land and additions on the property. | Land | Improvement |
|---|---|---|---|---|
| 2025 | $3,622 | $33,216 | -- | -- |
| 2024 | $3,516 | $31,634 | -- | -- |
| 2023 | $3,516 | $39,010 | $7,800 | $31,210 |
| 2022 | $3,404 | $35,450 | $7,090 | $28,360 |
| 2021 | $3,473 | $36,410 | $7,280 | $29,130 |
| 2020 | $3,417 | $36,470 | $7,290 | $29,180 |
| 2019 | $3,339 | $35,050 | $7,010 | $28,040 |
| 2018 | $3,251 | $33,270 | $6,650 | $26,620 |
| 2017 | $3,087 | $26,260 | $5,250 | $21,010 |
| 2016 | $2,975 | $23,600 | $4,720 | $18,880 |
| 2015 | $2,768 | $22,270 | $4,450 | $17,820 |
Agents Affiliated with this Home
-
Susan Christy

Seller's Agent in 2020
Susan Christy
Realty Executives
(602) 909-4208
4 in this area
21 Total Sales
-
Esther Browning

Buyer's Agent in 2020
Esther Browning
HomeSmart
(602) 568-5214
2 in this area
9 Total Sales
Map
Source: Arizona Regional Multiple Listing Service (ARMLS)
MLS Number: 6015555
APN: 163-10-163
- 3114 E Hazelwood St
- 3226 E Sells Dr
- 4642 N 31st St
- 4409 N 32nd St
- 3029 E Elm St
- 4519 N 29th Way
- 3015 E Sells Dr
- 2916 E Sells Dr
- 2926 E Minnezona Ave
- 3033 E Roma Ave
- 3402 E Sells Dr
- 3301 E Elm St
- 3423 E Campbell Ave
- 3411 E Sells Dr
- 3429 E Coolidge St
- 3046 E Glenrosa Ave
- 3002 E Montecito Ave
- 3010 E Glenrosa Ave
- 4414 N 29th St
- 4816 N 35th St Unit 2
- 3154 E Meadowbrook Ave
- 3150 E Meadowbrook Ave
- 3158 E Meadowbrook Ave
- 3146 E Meadowbrook Ave
- 3153 E Hazelwood St
- 3155 E Hazelwood St
- 3157 E Hazelwood St
- 3139 E Hazelwood St
- 4530 N 32nd St Unit 2
- 3140 E Meadowbrook Ave
- 3137 E Hazelwood St
- 3201 E Hazelwood St
- 3202 E Meadowbrook Ave
- 3136 E Meadowbrook Ave
- 3135 E Hazelwood St
- 3126 E Minnezona Ave
- 3160 E Hazelwood St
- 3132 E Meadowbrook Ave
- 3129 E Hazelwood St
- 3200 E Hazelwood St

