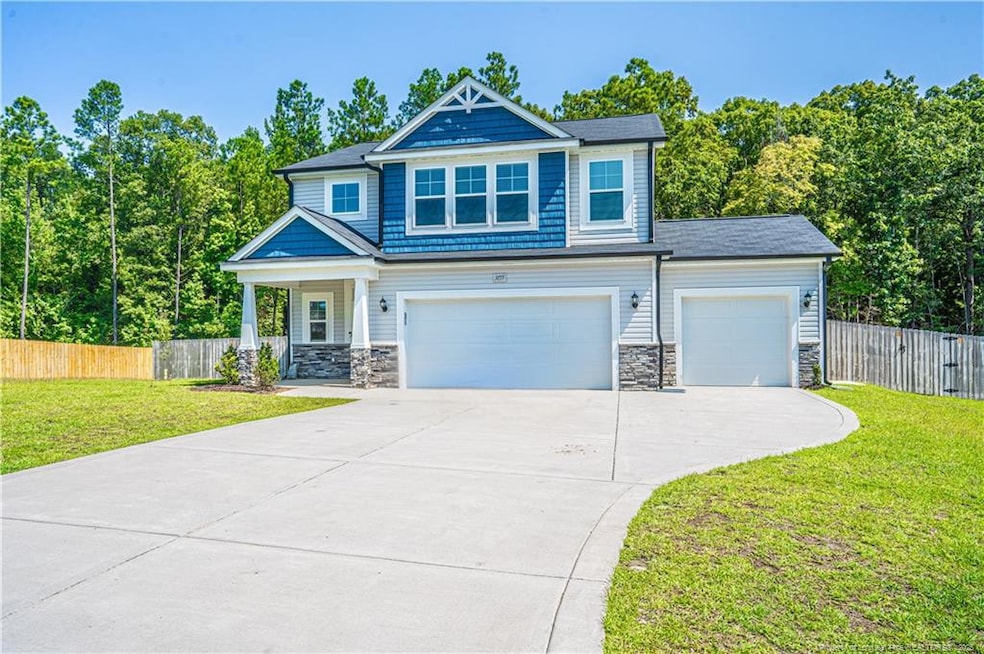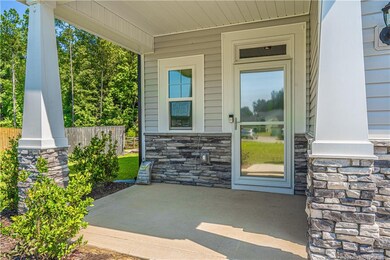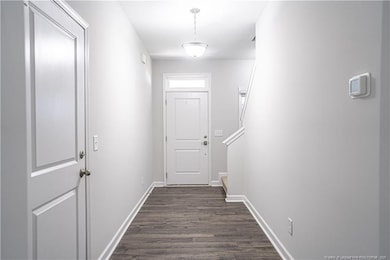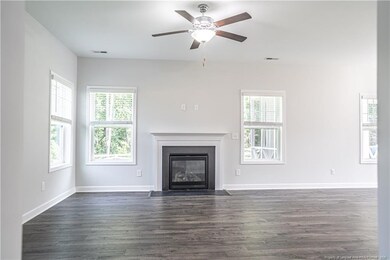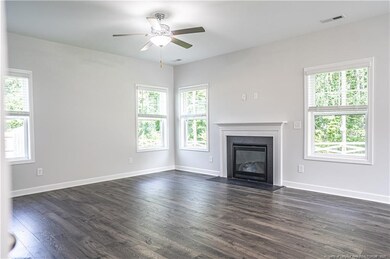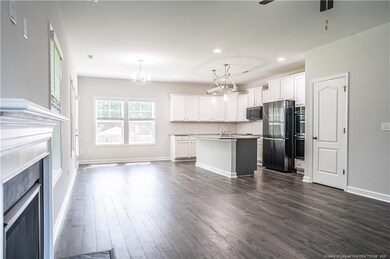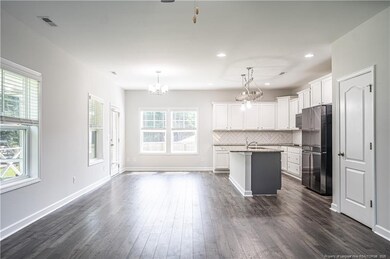
3155 Wilton Way Vass, NC 28394
Woodlake NeighborhoodEstimated payment $2,445/month
Highlights
- Wood Flooring
- Screened Porch
- Fenced Yard
- 1 Fireplace
- Community Pool
- 3 Car Attached Garage
About This Home
Welcome to this beautifully appointed home in the desirable Camellia Crossing community! This vibrant blue gem combines modern design with thoughtful functionality. Step inside to luxury vinyl plank flooring and an open-concept layout that seamlessly connects the spacious living room, dining area, and chef's kitchen—complete with soft-close cabinetry, granite countertops, stainless steel appliances including a double oven, a walk-in pantry, and a versatile island. The primary suite offers a peaceful retreat, complete with a generous walk-in closet and an en-suite bath featuring dual sinks and a tub/shower combination. Upstairs, you'll find well-sized, carpeted bedrooms designed for comfort and flexibility. Enjoy quiet mornings or relaxing evenings on the screened-in porch overlooking the fully fenced backyard. A spacious 3-car garage and access to the community pool add even more value to this exceptional property.
Home Details
Home Type
- Single Family
Est. Annual Taxes
- $2,559
Year Built
- Built in 2022
Lot Details
- 0.33 Acre Lot
- Lot Dimensions are 40x139.4x177.96x167.09
- Fenced Yard
- Fenced
HOA Fees
- $40 Monthly HOA Fees
Parking
- 3 Car Attached Garage
Home Design
- Slab Foundation
Interior Spaces
- 2,060 Sq Ft Home
- 2-Story Property
- 1 Fireplace
- Combination Kitchen and Dining Room
- Screened Porch
Kitchen
- Eat-In Kitchen
- Built-In Oven
- Microwave
- Dishwasher
- Kitchen Island
Flooring
- Wood
- Tile
- Luxury Vinyl Tile
- Vinyl
Bedrooms and Bathrooms
- 4 Bedrooms
- Walk-In Closet
- Walk-in Shower
Utilities
- Heat Pump System
Listing and Financial Details
- Home warranty included in the sale of the property
- Assessor Parcel Number 20210242
Community Details
Overview
- Camellia Crossing HOA
- Camellia Crossing Subdivision
Recreation
- Community Pool
Map
Home Values in the Area
Average Home Value in this Area
Tax History
| Year | Tax Paid | Tax Assessment Tax Assessment Total Assessment is a certain percentage of the fair market value that is determined by local assessors to be the total taxable value of land and additions on the property. | Land | Improvement |
|---|---|---|---|---|
| 2024 | $2,559 | $350,580 | $45,000 | $305,580 |
| 2023 | $3,006 | $350,580 | $45,000 | $305,580 |
| 2022 | $403 | $38,000 | $38,000 | $0 |
Property History
| Date | Event | Price | Change | Sq Ft Price |
|---|---|---|---|---|
| 07/02/2025 07/02/25 | For Sale | $395,000 | 0.0% | $192 / Sq Ft |
| 08/20/2024 08/20/24 | Rented | $2,400 | 0.0% | -- |
| 08/05/2024 08/05/24 | For Rent | $2,400 | 0.0% | -- |
| 11/30/2022 11/30/22 | Sold | $316,025 | 0.0% | $159 / Sq Ft |
| 11/30/2022 11/30/22 | Sold | $316,025 | 0.0% | -- |
| 11/27/2022 11/27/22 | Pending | -- | -- | -- |
| 11/27/2022 11/27/22 | For Sale | $316,025 | 0.0% | $159 / Sq Ft |
| 09/23/2021 09/23/21 | Pending | -- | -- | -- |
| 09/23/2021 09/23/21 | For Sale | $316,025 | -- | -- |
Purchase History
| Date | Type | Sale Price | Title Company |
|---|---|---|---|
| Special Warranty Deed | -- | None Listed On Document | |
| Warranty Deed | $316,500 | -- |
Mortgage History
| Date | Status | Loan Amount | Loan Type |
|---|---|---|---|
| Open | $378,000 | VA | |
| Previous Owner | $316,025 | VA |
Similar Homes in Vass, NC
Source: Doorify MLS
MLS Number: LP746253
APN: 20210242
- 1123 Swan Dr
- 1231 Greenbriar Place
- 1057 Greenbriar Dr
- 1051 Greenbriar Dr
- 791 Riverbirch Dr
- 290 Morrison Bridge Rd
- 1159 Greenbriar Dr
- 1220 Greenbriar Dr
- 775 Riverbirch
- 3040 Wilton Way
- 743 Daphne Ln
- 733 Daphne Ln
- 750 Riverbirch Dr
- 727 Heartleaf Ct
- 957 Blackeyed Susan Place
- 761 Riverbirch Dr
- 679 Rosebud Ct
