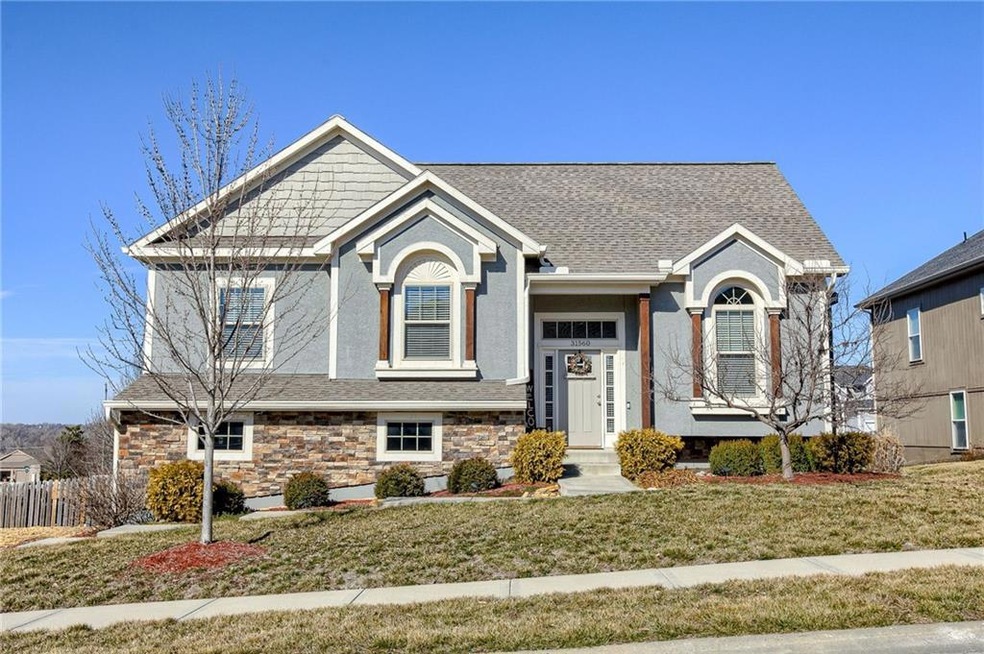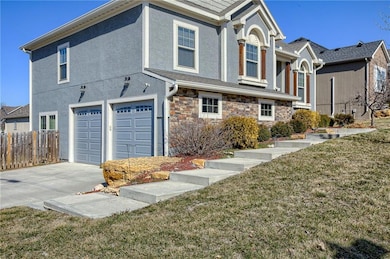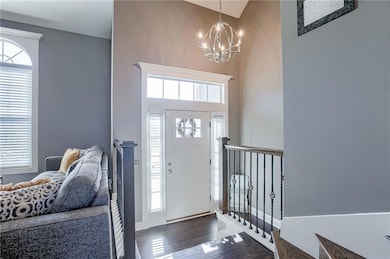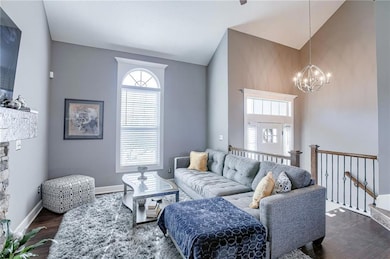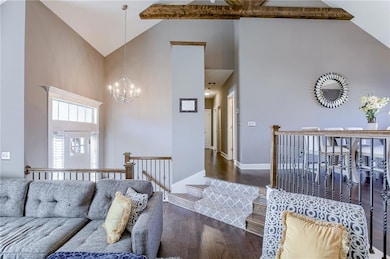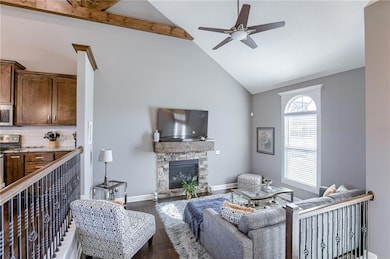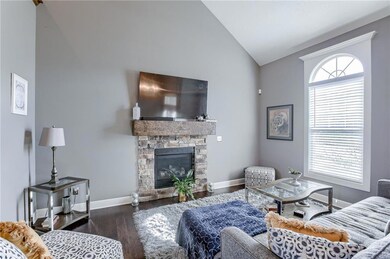
31560 W 85th St De Soto, KS 66018
Highlights
- A-Frame Home
- Deck
- Wood Flooring
- Mize Elementary School Rated A
- Vaulted Ceiling
- Whirlpool Bathtub
About This Home
As of March 2024Beautiful split level home located in newer DeSoto community. This 4 bedroom, 3-bathroom home has some fantastic upgrades including smartphone garage door openers, alarm system with camera, video doorbell, beams in living room/kitchen and primary bedroom, stainless steel kitchen appliances, beverage cooler, pantry, gleaming hardwood floors, upgraded carpet, jetted primary tub, walk-in shower, finished walk-out basement, deck, patio, fenced-in backyard, sub-basement w/storm shelter, 9'X8' garage doors, just to mention a few of the outstanding features. Easy access to K-10. Green space and park settings planned for subdivision, walking distance to park and recreational facilities. This home is a must see!
Last Agent to Sell the Property
KW Diamond Partners Brokerage Phone: 913-832-2983 License #SP00226033 Listed on: 01/29/2024

Home Details
Home Type
- Single Family
Est. Annual Taxes
- $5,490
Year Built
- Built in 2017
Lot Details
- 9,564 Sq Ft Lot
- Privacy Fence
- Wood Fence
- Paved or Partially Paved Lot
- Level Lot
HOA Fees
- $8 Monthly HOA Fees
Parking
- 2 Car Attached Garage
- Front Facing Garage
Home Design
- A-Frame Home
- Split Level Home
- Composition Roof
- Stone Trim
- Stucco
Interior Spaces
- Vaulted Ceiling
- Ceiling Fan
- Gas Fireplace
- Thermal Windows
- Family Room
- Living Room with Fireplace
Kitchen
- Country Kitchen
- Free-Standing Electric Oven
- Stainless Steel Appliances
- Kitchen Island
- Wood Stained Kitchen Cabinets
- Disposal
Flooring
- Wood
- Carpet
Bedrooms and Bathrooms
- 4 Bedrooms
- Walk-In Closet
- 3 Full Bathrooms
- Whirlpool Bathtub
Basement
- Walk-Out Basement
- Laundry in Basement
Schools
- Mize Elementary School
- De Soto High School
Additional Features
- Deck
- Forced Air Heating and Cooling System
Community Details
- Arbor Ridge Subdivision
Listing and Financial Details
- Assessor Parcel Number AP03800000-0026
- $0 special tax assessment
Ownership History
Purchase Details
Home Financials for this Owner
Home Financials are based on the most recent Mortgage that was taken out on this home.Purchase Details
Home Financials for this Owner
Home Financials are based on the most recent Mortgage that was taken out on this home.Purchase Details
Home Financials for this Owner
Home Financials are based on the most recent Mortgage that was taken out on this home.Similar Homes in De Soto, KS
Home Values in the Area
Average Home Value in this Area
Purchase History
| Date | Type | Sale Price | Title Company |
|---|---|---|---|
| Warranty Deed | -- | Platinum Title | |
| Warranty Deed | -- | Chicago Title Company Llc | |
| Warranty Deed | -- | Chicago Title |
Mortgage History
| Date | Status | Loan Amount | Loan Type |
|---|---|---|---|
| Open | $368,000 | New Conventional | |
| Previous Owner | $319,113 | FHA | |
| Previous Owner | $260,000 | Stand Alone Refi Refinance Of Original Loan | |
| Previous Owner | $260,000 | Purchase Money Mortgage |
Property History
| Date | Event | Price | Change | Sq Ft Price |
|---|---|---|---|---|
| 06/13/2025 06/13/25 | Price Changed | $450,000 | -2.2% | $203 / Sq Ft |
| 05/17/2025 05/17/25 | Price Changed | $460,000 | -2.1% | $208 / Sq Ft |
| 05/10/2025 05/10/25 | For Sale | $470,000 | +2.2% | $212 / Sq Ft |
| 03/15/2024 03/15/24 | Sold | -- | -- | -- |
| 02/16/2024 02/16/24 | Pending | -- | -- | -- |
| 02/16/2024 02/16/24 | For Sale | $460,000 | +41.5% | $208 / Sq Ft |
| 04/09/2018 04/09/18 | Sold | -- | -- | -- |
| 01/17/2018 01/17/18 | For Sale | $325,000 | -- | $151 / Sq Ft |
Tax History Compared to Growth
Tax History
| Year | Tax Paid | Tax Assessment Tax Assessment Total Assessment is a certain percentage of the fair market value that is determined by local assessors to be the total taxable value of land and additions on the property. | Land | Improvement |
|---|---|---|---|---|
| 2024 | $5,554 | $44,011 | $8,868 | $35,143 |
| 2023 | $5,491 | $41,492 | $8,868 | $32,624 |
| 2022 | $5,296 | $39,399 | $8,087 | $31,312 |
| 2021 | $5,296 | $38,284 | $8,087 | $30,197 |
| 2020 | $5,287 | $37,042 | $7,374 | $29,668 |
| 2019 | $5,293 | $36,834 | $5,551 | $31,283 |
| 2018 | $4,699 | $32,326 | $5,551 | $26,775 |
| 2017 | $554 | $3,655 | $3,655 | $0 |
| 2016 | $566 | $3,655 | $3,655 | $0 |
| 2015 | $558 | $3,655 | $3,655 | $0 |
| 2013 | -- | $3 | $3 | $0 |
Agents Affiliated with this Home
-
Brandy Smith

Seller's Agent in 2025
Brandy Smith
Keller Williams Realty Partners Inc.
(913) 620-1325
2 in this area
200 Total Sales
-
Richard Deich
R
Seller's Agent in 2024
Richard Deich
KW Diamond Partners
(913) 832-2983
5 in this area
145 Total Sales
-
Rachel Deich
R
Seller Co-Listing Agent in 2024
Rachel Deich
KW Diamond Partners
4 in this area
56 Total Sales
-
Cathy Callahan
C
Seller's Agent in 2018
Cathy Callahan
Keller Williams Platinum Prtnr
(816) 728-5195
28 Total Sales
Map
Source: Heartland MLS
MLS Number: 2470633
APN: AP03800000-0026
- 31701 W 86th St
- 31432 W 85th Terrace
- 31501 W 86th Ct
- 8355 Kill Creek Rd
- 8350 Waverly Rd
- 30740 W 83rd St
- 30720 W 83rd St
- 9015 Craig Dr
- 9711 Ingrid St
- 33145 W 88th Terrace
- 8540 Ottawa St
- 8265 Hill Cir
- 33825 Valleyview St
- 32543 W 95th St
- 30994 W 98th St
- 8459 Primrose St
- 8497 Primrose St
- 8315 Primrose St
- 33345 W 95th St
- 9808 Bur Oak Ln
