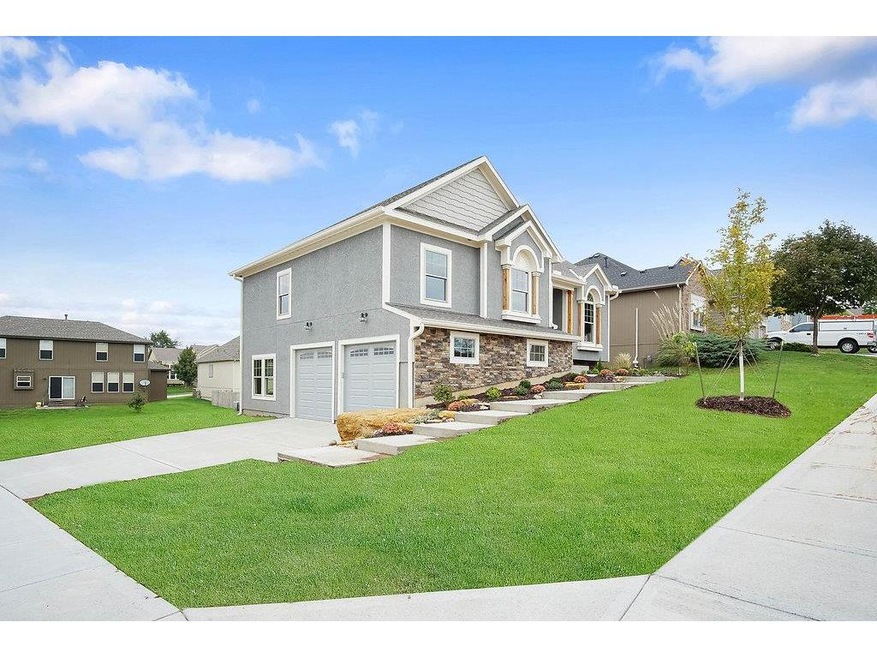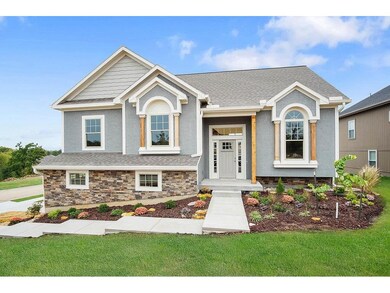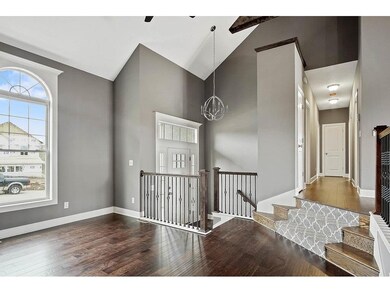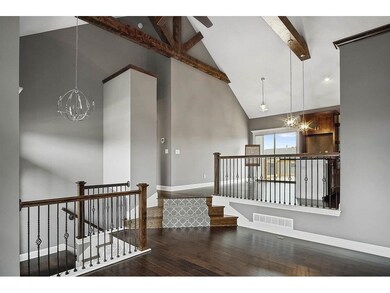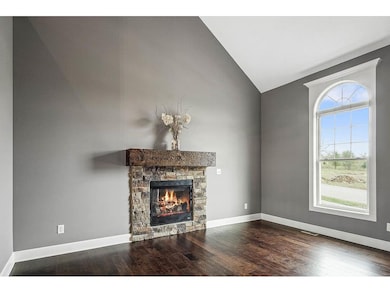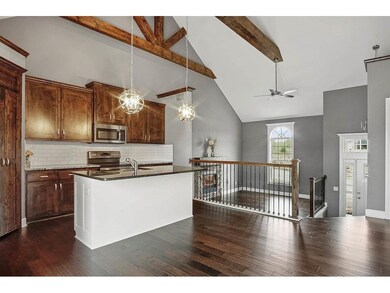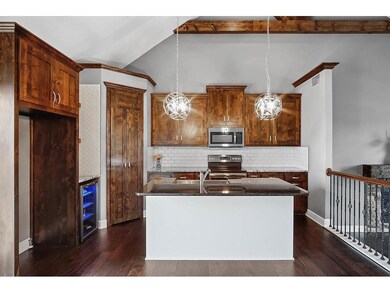
31560 W 85th St De Soto, KS 66018
Highlights
- A-Frame Home
- Country Kitchen
- 2 Car Attached Garage
- Mize Elementary School Rated A
- Enclosed patio or porch
- Forced Air Heating and Cooling System
About This Home
As of March 2024Beautiful Multi-Level home located in an upcoming community. This 4 bedroom, 3 bathroom, has some fantastic upgrades including smartphone garage door openers, beams in living room/kitchen and master bedroom, stainless steel kitchen appliances, beverage cooler, pantry, hardwood floors, upgraded carpet, jetted master tub, walk-in shower, finished walk-out basement, deck, patio, sub-basement w/storm shelter, 9'X8' garage doors, just to mention a few outstanding features. All this with a GOLD STAR HERS ENERGY RATED! Easy access to K-10. Green space and park settings planned for subdivision, walking distance to park and recreational facilities. .
Last Agent to Sell the Property
Keller Williams Platinum Prtnr License #2006011654 Listed on: 01/16/2018

Home Details
Home Type
- Single Family
Est. Annual Taxes
- $564
Year Built
- Built in 2017
HOA Fees
- $8 Monthly HOA Fees
Parking
- 2 Car Attached Garage
Home Design
- A-Frame Home
- Split Level Home
- Composition Roof
- Stone Trim
- Stucco
Interior Spaces
- 2,152 Sq Ft Home
- Family Room
- Living Room with Fireplace
- Country Kitchen
Bedrooms and Bathrooms
- 4 Bedrooms
- 3 Full Bathrooms
Basement
- Walk-Out Basement
- Laundry in Basement
Schools
- Mize Elementary School
- De Soto High School
Additional Features
- Enclosed patio or porch
- 9,564 Sq Ft Lot
- Forced Air Heating and Cooling System
Community Details
- Arbor Ridge Subdivision
Listing and Financial Details
- Assessor Parcel Number AP03800000-0026
Ownership History
Purchase Details
Home Financials for this Owner
Home Financials are based on the most recent Mortgage that was taken out on this home.Purchase Details
Home Financials for this Owner
Home Financials are based on the most recent Mortgage that was taken out on this home.Purchase Details
Home Financials for this Owner
Home Financials are based on the most recent Mortgage that was taken out on this home.Similar Homes in De Soto, KS
Home Values in the Area
Average Home Value in this Area
Purchase History
| Date | Type | Sale Price | Title Company |
|---|---|---|---|
| Warranty Deed | -- | Platinum Title | |
| Warranty Deed | -- | Chicago Title Company Llc | |
| Warranty Deed | -- | Chicago Title |
Mortgage History
| Date | Status | Loan Amount | Loan Type |
|---|---|---|---|
| Open | $368,000 | New Conventional | |
| Previous Owner | $319,113 | FHA | |
| Previous Owner | $260,000 | Stand Alone Refi Refinance Of Original Loan | |
| Previous Owner | $260,000 | Purchase Money Mortgage |
Property History
| Date | Event | Price | Change | Sq Ft Price |
|---|---|---|---|---|
| 06/13/2025 06/13/25 | Price Changed | $450,000 | -2.2% | $203 / Sq Ft |
| 05/17/2025 05/17/25 | Price Changed | $460,000 | -2.1% | $208 / Sq Ft |
| 05/10/2025 05/10/25 | For Sale | $470,000 | +2.2% | $212 / Sq Ft |
| 03/15/2024 03/15/24 | Sold | -- | -- | -- |
| 02/16/2024 02/16/24 | Pending | -- | -- | -- |
| 02/16/2024 02/16/24 | For Sale | $460,000 | +41.5% | $208 / Sq Ft |
| 04/09/2018 04/09/18 | Sold | -- | -- | -- |
| 01/17/2018 01/17/18 | For Sale | $325,000 | -- | $151 / Sq Ft |
Tax History Compared to Growth
Tax History
| Year | Tax Paid | Tax Assessment Tax Assessment Total Assessment is a certain percentage of the fair market value that is determined by local assessors to be the total taxable value of land and additions on the property. | Land | Improvement |
|---|---|---|---|---|
| 2024 | $5,554 | $44,011 | $8,868 | $35,143 |
| 2023 | $5,491 | $41,492 | $8,868 | $32,624 |
| 2022 | $5,296 | $39,399 | $8,087 | $31,312 |
| 2021 | $5,296 | $38,284 | $8,087 | $30,197 |
| 2020 | $5,287 | $37,042 | $7,374 | $29,668 |
| 2019 | $5,293 | $36,834 | $5,551 | $31,283 |
| 2018 | $4,699 | $32,326 | $5,551 | $26,775 |
| 2017 | $554 | $3,655 | $3,655 | $0 |
| 2016 | $566 | $3,655 | $3,655 | $0 |
| 2015 | $558 | $3,655 | $3,655 | $0 |
| 2013 | -- | $3 | $3 | $0 |
Agents Affiliated with this Home
-
Brandy Smith

Seller's Agent in 2025
Brandy Smith
Keller Williams Realty Partners Inc.
(913) 620-1325
2 in this area
200 Total Sales
-
Richard Deich
R
Seller's Agent in 2024
Richard Deich
KW Diamond Partners
(913) 832-2983
5 in this area
145 Total Sales
-
Rachel Deich
R
Seller Co-Listing Agent in 2024
Rachel Deich
KW Diamond Partners
2 in this area
57 Total Sales
-
Cathy Callahan
C
Seller's Agent in 2018
Cathy Callahan
Keller Williams Platinum Prtnr
(816) 728-5195
28 Total Sales
Map
Source: Heartland MLS
MLS Number: 2086237
APN: AP03800000-0026
- 31701 W 86th St
- 31432 W 85th Terrace
- 31501 W 86th Ct
- 31760 W 83rd Cir
- 31764 W 83rd Cir
- 8355 Kill Creek Rd
- 8350 Waverly Rd
- 30740 W 83rd St
- 30720 W 83rd St
- 9015 Craig Dr
- 9711 Ingrid St
- 33145 W 88th Terrace
- 8540 Ottawa St
- 33825 Valleyview St
- 32543 W 95th St
- 30994 W 98th St
- 8459 Primrose St
- 8497 Primrose St
- 8315 Primrose St
- 33345 W 95th St
