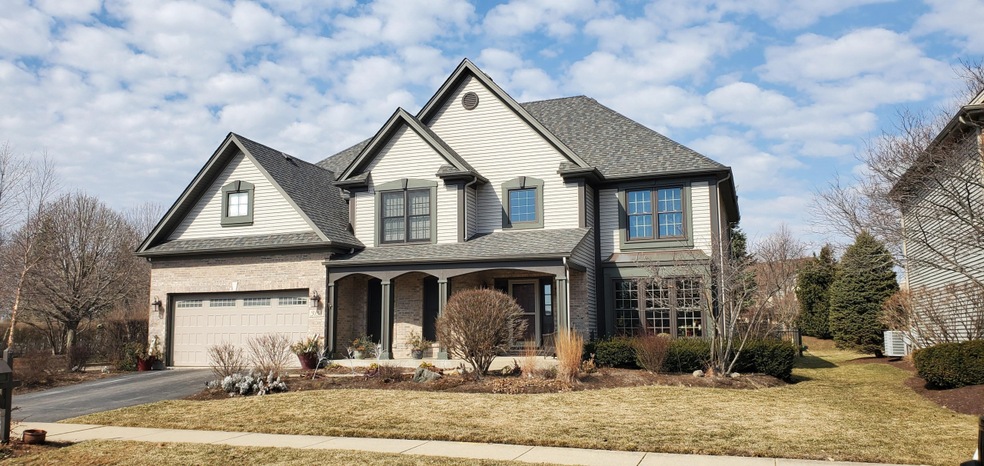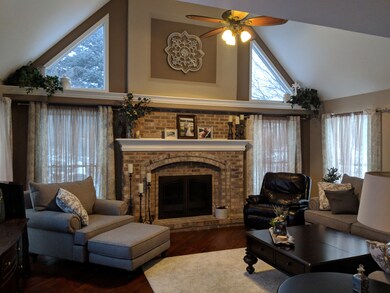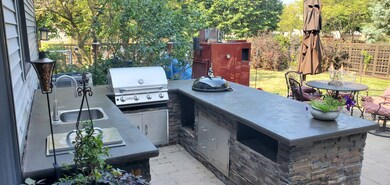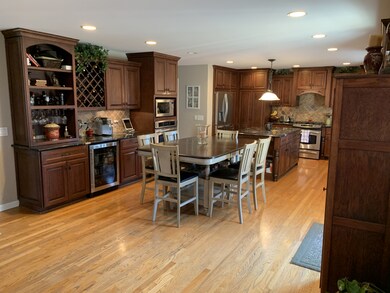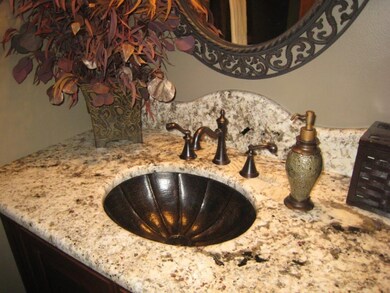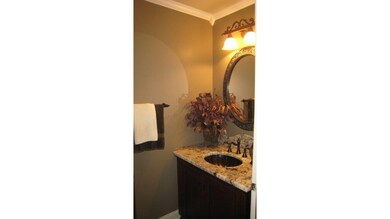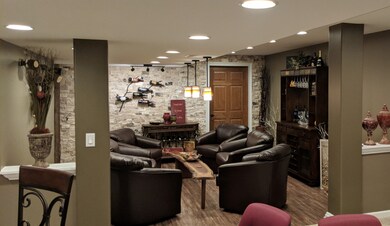
3158 Wild Meadow Ln Aurora, IL 60504
Waubonsie NeighborhoodEstimated Value: $678,282 - $701,000
Highlights
- Home Theater
- Wood Flooring
- Corner Lot
- Fischer Middle School Rated A-
- Loft
- 4-minute walk to Oakhurst Wetlands
About This Home
As of April 2021This is more than a home, it's a lifestyle, packed with all the extras you could want for your family and entertaining in a wonderful neighborhood (Wild Meadows in Oakhurst). Beautifully updated oversized kitchen with custom cabinetry, 2 separate full-size ovens and a large 4 x 6 island plus eat in area big enough for an 8-person table. Stunning family room was updated in 2019 and has soaring ceilings, warm neutral decor and a beautiful 2 story fireplace. Recently renovated finished basement is built for fun, wired for sound throughout and boasts a home theater area, home gym, half bath and a wine lounge where you can enjoy a glass or two in the games area that includes a full-size shuffleboard table. The backyard is an entertainer's dream or the perfect "stay-cation' spot. The outdoor kitchen has 100 square feet of counter space, its own sink, a built-in cooler, and not one but two grills - a full size Bull gas grill and a Weber Kettle for those that prefer charcoal. Enjoy lazy evenings relaxing with your family at the fire pit or soak in the oversized Jacuzzi Hot Tub.When it's time to get down to business you'll have the perfect "work from home" situation in the recently updated 1st floor office. The large loft has a built-in student desk ideal for remote learning. The master has a huge en suite bath with separate shower, oversized Jacuzzi tub and large walk-in closet already equipped with organizers. Two of the additional bedrooms are oversized and also have walk in closets. Even the smallest bedroom is still big. The oversized 3 car tandem garage has space for your cars, toys and tools. New Roof in 2020, new AC in 2019, new water heater in 2020, new garage door in 2017. Home Square footage is 3,565 on 1st and 2nd floor, basement is 1,200 finished square feet plus 125 sqft unfinished utility and storage plus a large crawl space with concrete floor.2 Full Bathrooms, both have double sinks, 2 half baths - one on first floor & one in basement. The ultimate home located on a wonderful cul-du-sac loaded with great neighbors. It feels like home the moment you come in. The style is refined casual comfortable and there's enough room for everyone to gather and still has spaces to sneak away for some alone time. There's a park at the end of the block and trails that go for miles. It's the perfect home for entertaining. The home has great flow with wide open spaces but still has cozy places that offer some separation when you want it. Everything you need for work, play and relaxation. You won't mind another Stay At Home order when you live here. District 204 Schools - McCarty Elementary, Fischer Middle School and Waubonsie HS
Last Agent to Sell the Property
Herve Barbera
Herve F. Barbera License #471020006 Listed on: 03/08/2021
Home Details
Home Type
- Single Family
Est. Annual Taxes
- $12,498
Year Built
- 1999
Lot Details
- Cul-De-Sac
- Fenced Yard
- Corner Lot
HOA Fees
- $25 per month
Parking
- Attached Garage
- Tandem Garage
Home Design
- Brick Exterior Construction
- Frame Construction
- Asphalt Shingled Roof
Interior Spaces
- Primary Bathroom is a Full Bathroom
- Dry Bar
- Entrance Foyer
- Home Theater
- Home Office
- Loft
- Play Room
- Storage Room
- Wood Flooring
Kitchen
- Oven or Range
- Microwave
- Dishwasher
Laundry
- Dryer
- Washer
Finished Basement
- Basement Fills Entire Space Under The House
- Finished Basement Bathroom
Outdoor Features
- Patio
- Outdoor Grill
- Porch
Additional Features
- Property is near a bus stop
- Heating System Uses Gas
Ownership History
Purchase Details
Home Financials for this Owner
Home Financials are based on the most recent Mortgage that was taken out on this home.Purchase Details
Purchase Details
Home Financials for this Owner
Home Financials are based on the most recent Mortgage that was taken out on this home.Purchase Details
Home Financials for this Owner
Home Financials are based on the most recent Mortgage that was taken out on this home.Similar Homes in Aurora, IL
Home Values in the Area
Average Home Value in this Area
Purchase History
| Date | Buyer | Sale Price | Title Company |
|---|---|---|---|
| Khamidov Komilijon | $520,000 | Chicago Title | |
| Berens Carrie L | -- | Attorney | |
| Mayer Carrie L | $410,000 | Chicago Title Insurance Co | |
| Telford David W | $290,000 | -- |
Mortgage History
| Date | Status | Borrower | Loan Amount |
|---|---|---|---|
| Open | Khamidov Komilijon | $494,000 | |
| Previous Owner | Berens David R | $324,000 | |
| Previous Owner | Berens Carrie L | $57,000 | |
| Previous Owner | Berens David R | $325,500 | |
| Previous Owner | Berens Carrie L | $315,700 | |
| Previous Owner | Mayer Carrie L | $61,500 | |
| Previous Owner | Mayer Carrie L | $328,000 | |
| Previous Owner | Telford David W | $77,825 | |
| Previous Owner | Telford David M | $250,000 | |
| Previous Owner | Telford David W | $274,900 | |
| Previous Owner | Telford David W | $275,000 | |
| Previous Owner | Telford David W | $260,730 |
Property History
| Date | Event | Price | Change | Sq Ft Price |
|---|---|---|---|---|
| 04/29/2021 04/29/21 | Sold | $520,000 | +0.2% | $146 / Sq Ft |
| 03/19/2021 03/19/21 | Pending | -- | -- | -- |
| 03/08/2021 03/08/21 | For Sale | $519,000 | -- | $146 / Sq Ft |
Tax History Compared to Growth
Tax History
| Year | Tax Paid | Tax Assessment Tax Assessment Total Assessment is a certain percentage of the fair market value that is determined by local assessors to be the total taxable value of land and additions on the property. | Land | Improvement |
|---|---|---|---|---|
| 2023 | $12,498 | $161,790 | $34,200 | $127,590 |
| 2022 | $12,263 | $152,230 | $31,910 | $120,320 |
| 2021 | $11,945 | $146,800 | $30,770 | $116,030 |
| 2020 | $12,090 | $146,800 | $30,770 | $116,030 |
| 2019 | $11,674 | $139,630 | $29,270 | $110,360 |
| 2018 | $13,038 | $153,610 | $32,430 | $121,180 |
| 2017 | $12,830 | $148,400 | $31,330 | $117,070 |
| 2016 | $12,614 | $142,420 | $30,070 | $112,350 |
| 2015 | $12,499 | $135,220 | $28,550 | $106,670 |
| 2014 | $12,194 | $128,390 | $26,880 | $101,510 |
| 2013 | $12,067 | $129,280 | $27,070 | $102,210 |
Agents Affiliated with this Home
-
H
Seller's Agent in 2021
Herve Barbera
Herve F. Barbera
-
Jeffrey Polster

Buyer's Agent in 2021
Jeffrey Polster
Real Broker, LLC
(305) 310-8317
1 in this area
95 Total Sales
Map
Source: Midwest Real Estate Data (MRED)
MLS Number: MRD11014134
APN: 07-20-305-007
- 3252 Anton Dr Unit 126
- 122 Creston Cir Unit 156C
- 3051 Anton Dr Unit 34
- 85 Braxton Ln Unit 91W
- 3070 Anton Cir
- 3166 Village Green Dr
- 3127 Eugene Ln
- 50 Ascot Ln
- 3238 Gresham Ln E
- 3407 Sandpiper Dr
- 370 Echo Ln Unit 3
- 360 Cimarron Ct
- 3245 Bremerton Ln
- 2735 Carriage Way Unit 37
- 3615 Fairfax Ct E
- 315 Churchill Ln Unit 1B
- 2641 Asbury Dr
- 3385 Ravinia Cir
- 635 Conservatory Ln Unit 166
- 372 Springlake Ln Unit C
- 3158 Wild Meadow Ln
- 3166 Wild Meadow Ln
- 3142 Wild Meadow Ln
- 3174 Wild Meadow Ln
- 3175 Wild Meadow Ln
- 3151 Wild Meadow Ln
- 3246 Anton Dr Unit 128
- 3143 Wild Meadow Ln
- 3182 Wild Meadow Ln
- 3240 Anton Dr Unit 129
- 3134 Wild Meadow Ln
- 3199 Wild Meadow Ln
- 3135 Wild Meadow Ln
- 3242 Anton Dr Unit 130
- 3256 Anton Dr Unit 124
- 3250 Anton Dr Unit 125
- 3250 Anton Dr Unit 3250
- 3190 Wild Meadow Ln
- 3127 Wild Meadow Ln
- 3126 Wild Meadow Ln
