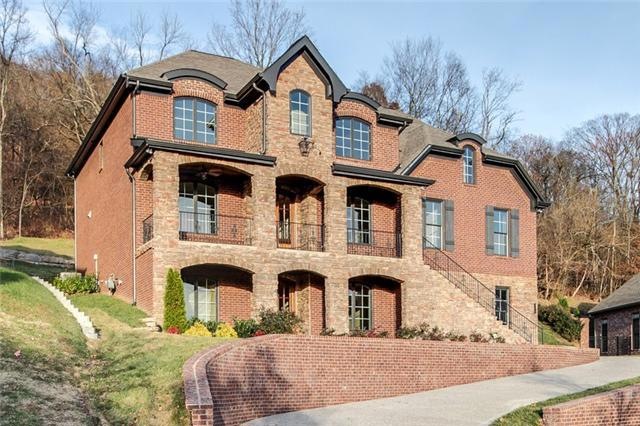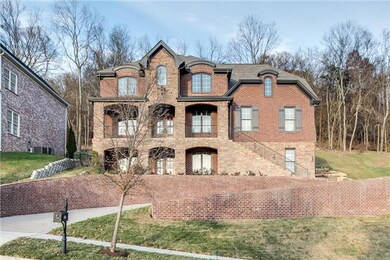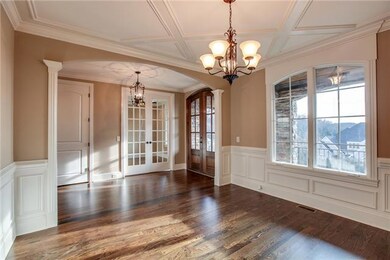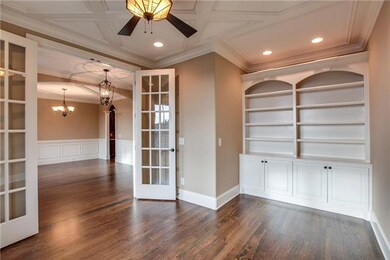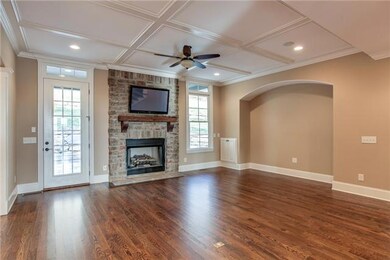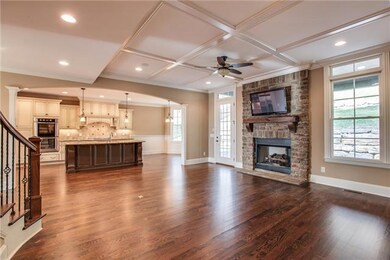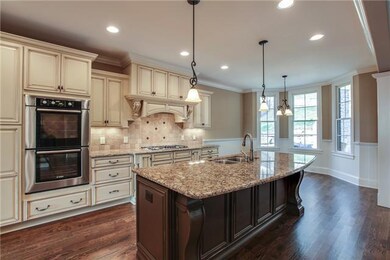
316 Hamlets End Way Franklin, TN 37067
Highlights
- Wood Flooring
- 2 Fireplaces
- Covered patio or porch
- Clovercroft Elementary School Rated A
- Separate Formal Living Room
- In-Law or Guest Suite
About This Home
As of July 2021Gated Community. Custom Built Loaded w/upgrades. Located near Interstate,Shopping. Invisible fencing.
Last Agent to Sell the Property
RE/MAX 1ST Choice License #259771 Listed on: 11/22/2013

Home Details
Home Type
- Single Family
Est. Annual Taxes
- $4,837
Year Built
- Built in 2011
Lot Details
- 0.34 Acre Lot
- Lot Dimensions are 96 x 143
- Back Yard Fenced
- Irrigation
Parking
- 3 Car Garage
- Garage Door Opener
Home Design
- Brick Exterior Construction
- Shingle Roof
- Hardboard
Interior Spaces
- Property has 3 Levels
- Elevator
- Ceiling Fan
- 2 Fireplaces
- Self Contained Fireplace Unit Or Insert
- <<energyStarQualifiedWindowsToken>>
- Separate Formal Living Room
- Interior Storage Closet
- Finished Basement
Kitchen
- <<microwave>>
- ENERGY STAR Qualified Appliances
Flooring
- Wood
- Tile
Bedrooms and Bathrooms
- 5 Bedrooms | 1 Main Level Bedroom
- In-Law or Guest Suite
Laundry
- Dryer
- Washer
Eco-Friendly Details
- No or Low VOC Paint or Finish
Outdoor Features
- Covered patio or porch
- Outdoor Gas Grill
Schools
- Clovercroft Elementary School
- Woodland Middle School
- Centennial High School
Utilities
- Cooling Available
- Central Heating
- Underground Utilities
Community Details
- Avalon Sec 2 Subdivision
Listing and Financial Details
- Tax Lot 63
- Assessor Parcel Number 094061J A 00200 00014061J
Ownership History
Purchase Details
Home Financials for this Owner
Home Financials are based on the most recent Mortgage that was taken out on this home.Purchase Details
Home Financials for this Owner
Home Financials are based on the most recent Mortgage that was taken out on this home.Purchase Details
Home Financials for this Owner
Home Financials are based on the most recent Mortgage that was taken out on this home.Purchase Details
Purchase Details
Similar Homes in Franklin, TN
Home Values in the Area
Average Home Value in this Area
Purchase History
| Date | Type | Sale Price | Title Company |
|---|---|---|---|
| Warranty Deed | $1,305,000 | Chapman & Rosenthal Ttl Inc | |
| Warranty Deed | $905,000 | None Available | |
| Interfamily Deed Transfer | -- | None Available | |
| Warranty Deed | $775,000 | First Title & Escrow Co Inc | |
| Warranty Deed | $758,363 | None Available | |
| Warranty Deed | $573,100 | None Available |
Mortgage History
| Date | Status | Loan Amount | Loan Type |
|---|---|---|---|
| Open | $204,000 | Credit Line Revolving | |
| Open | $1,239,750 | Adjustable Rate Mortgage/ARM | |
| Previous Owner | $400,000 | New Conventional | |
| Previous Owner | $497,750 | New Conventional | |
| Previous Owner | $600,000 | Adjustable Rate Mortgage/ARM | |
| Previous Owner | $472,000 | Commercial |
Property History
| Date | Event | Price | Change | Sq Ft Price |
|---|---|---|---|---|
| 07/21/2021 07/21/21 | Sold | $1,305,000 | +8.8% | $230 / Sq Ft |
| 06/20/2021 06/20/21 | Pending | -- | -- | -- |
| 06/16/2021 06/16/21 | For Sale | $1,200,000 | +395.9% | $212 / Sq Ft |
| 05/17/2021 05/17/21 | Pending | -- | -- | -- |
| 04/26/2021 04/26/21 | For Sale | $242,000 | -73.3% | $43 / Sq Ft |
| 01/15/2019 01/15/19 | Sold | $905,000 | +16.8% | $160 / Sq Ft |
| 02/10/2014 02/10/14 | Sold | $775,000 | -10.9% | $136 / Sq Ft |
| 12/15/2013 12/15/13 | Pending | -- | -- | -- |
| 11/22/2013 11/22/13 | For Sale | $869,900 | -- | $153 / Sq Ft |
Tax History Compared to Growth
Tax History
| Year | Tax Paid | Tax Assessment Tax Assessment Total Assessment is a certain percentage of the fair market value that is determined by local assessors to be the total taxable value of land and additions on the property. | Land | Improvement |
|---|---|---|---|---|
| 2024 | $5,277 | $244,775 | $40,000 | $204,775 |
| 2023 | $5,277 | $244,775 | $40,000 | $204,775 |
| 2022 | $5,277 | $244,775 | $40,000 | $204,775 |
| 2021 | $5,277 | $244,775 | $40,000 | $204,775 |
| 2020 | $5,397 | $209,400 | $30,000 | $179,400 |
| 2019 | $5,397 | $209,400 | $30,000 | $179,400 |
| 2018 | $5,250 | $209,400 | $30,000 | $179,400 |
| 2017 | $5,209 | $209,400 | $30,000 | $179,400 |
| 2016 | $0 | $209,400 | $30,000 | $179,400 |
| 2015 | -- | $187,725 | $30,000 | $157,725 |
| 2014 | -- | $187,725 | $30,000 | $157,725 |
Agents Affiliated with this Home
-
Donna Henson

Seller's Agent in 2021
Donna Henson
Synergy Realty Network, LLC
(615) 498-8101
2 Total Sales
-
Rachel Margolis

Buyer's Agent in 2021
Rachel Margolis
Parks Compass
(310) 403-7891
52 Total Sales
-
Laurie Marks

Seller's Agent in 2019
Laurie Marks
Realty One Group Music City
(615) 943-2779
48 Total Sales
-
Stephanie Dooley

Seller's Agent in 2014
Stephanie Dooley
RE/MAX
(615) 642-8252
69 Total Sales
-
Lori Caste
L
Seller Co-Listing Agent in 2014
Lori Caste
RE/MAX
(615) 384-7355
64 Total Sales
Map
Source: Realtracs
MLS Number: 1500509
APN: 061J-A-002.00
- 111 Guineveres Retreat
- 241 King Arthur Cir
- 494 Beauchamp Cir
- 106 Ashton Park Blvd
- 513 King Richards Ct
- 1209 Firth Ct
- 123 Snapdragon Ct
- 391 the Lady of the Lake Ln
- 399 the Lady of the Lake Ln
- 286 Keswick Grove Ln
- 700 Pendragon Ct
- 401 Tramore Ct
- 3006 Coral Bell Ln
- 310 Lionheart Ct
- 3005 Coral Bell Ln
- 3025 Coral Bell Ln
- 1602 Flanders Ct
- 1222 Broadmoor Cir
- 443 Canterbury Rise
- 447 Autumn Lake Trail
