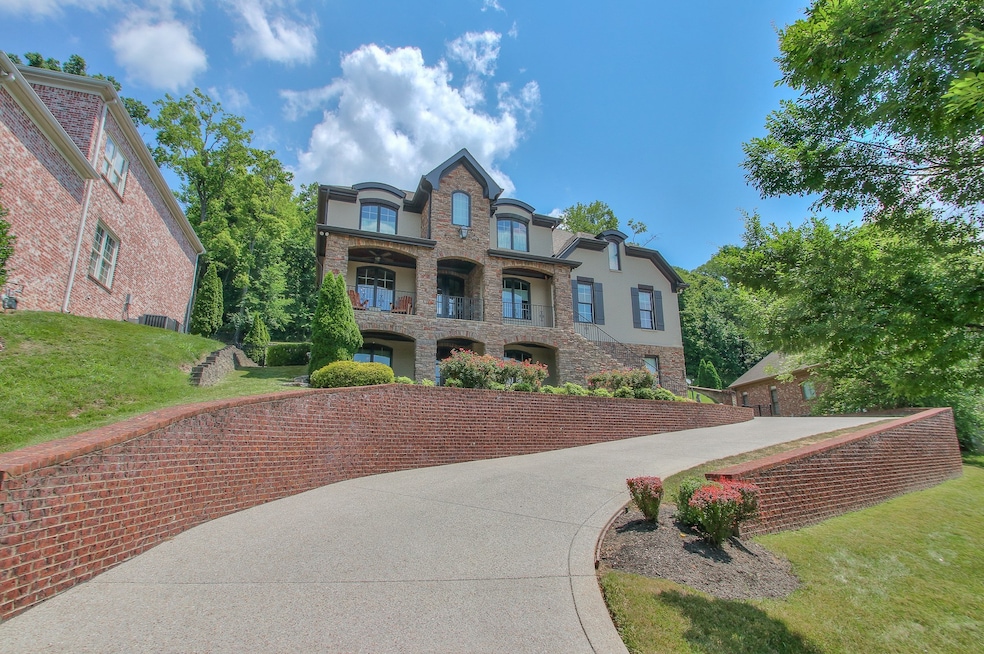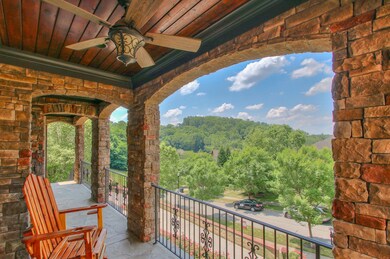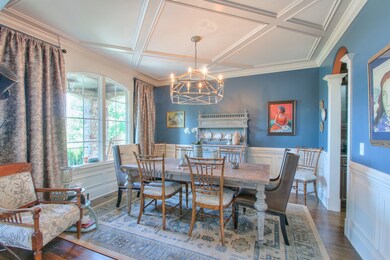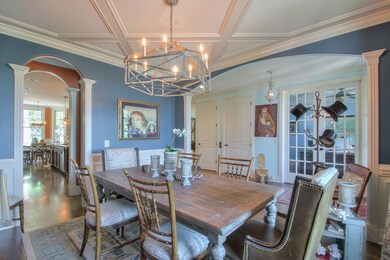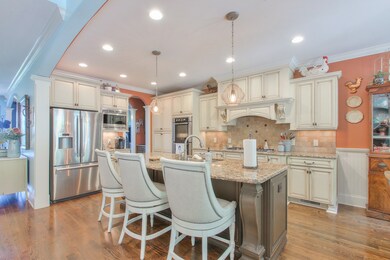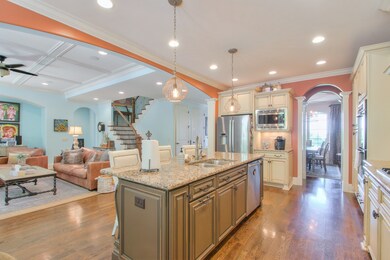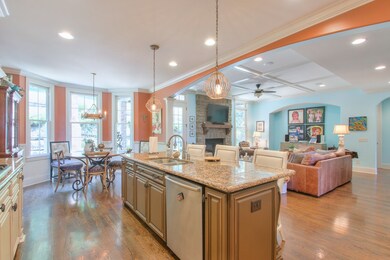
316 Hamlets End Way Franklin, TN 37067
Highlights
- Wood Flooring
- 2 Fireplaces
- Covered patio or porch
- Clovercroft Elementary School Rated A
- Separate Formal Living Room
- In-Law or Guest Suite
About This Home
As of July 2021Gated community,Custom built home with Amazing Hilltop views! Master on Main level en suite, 3 Bedrooms with en suite Baths, Media/Rec room with Wet-Bar&1/2 bath,Billards/Rec room, In-Law/Guest/Teen Suite w/ private Entrance&Covered Porch, Extra Storage/Workshop in 3-Car Garage area, Walk-in Attic, Irrigation system, Covered Outdoor Patio area w/fireplace, Backs up to wooded views of common area,Partially Fenced backyard area;Gated community-A Must See!
Last Agent to Sell the Property
Synergy Realty Network, LLC License # 338290 Listed on: 06/16/2021

Home Details
Home Type
- Single Family
Est. Annual Taxes
- $5,397
Year Built
- Built in 2011
Lot Details
- 0.34 Acre Lot
- Lot Dimensions are 96 x 143
- Partially Fenced Property
- Sloped Lot
- Irrigation
HOA Fees
- $133 Monthly HOA Fees
Parking
- 3 Car Garage
- Garage Door Opener
Home Design
- Brick Exterior Construction
- Shingle Roof
- Hardboard
Interior Spaces
- Property has 3 Levels
- Wet Bar
- Ceiling Fan
- 2 Fireplaces
- <<energyStarQualifiedWindowsToken>>
- Separate Formal Living Room
- Storage
- Apartment Living Space in Basement
Kitchen
- <<microwave>>
- Dishwasher
- ENERGY STAR Qualified Appliances
- Disposal
Flooring
- Wood
- Carpet
- Tile
Bedrooms and Bathrooms
- 5 Bedrooms | 1 Main Level Bedroom
- Walk-In Closet
- In-Law or Guest Suite
Home Security
- Home Security System
- Security Gate
- Fire and Smoke Detector
Schools
- Clovercroft Elementary School
- Woodland Middle School
- Ravenwood High School
Utilities
- Cooling Available
- Central Heating
- Heating System Uses Natural Gas
- Underground Utilities
- Tankless Water Heater
Additional Features
- Accessible Elevator Installed
- Covered patio or porch
Community Details
- Avalon Sec 2 Subdivision
Listing and Financial Details
- Assessor Parcel Number 094061J A 00200 00014061J
Ownership History
Purchase Details
Home Financials for this Owner
Home Financials are based on the most recent Mortgage that was taken out on this home.Purchase Details
Home Financials for this Owner
Home Financials are based on the most recent Mortgage that was taken out on this home.Purchase Details
Home Financials for this Owner
Home Financials are based on the most recent Mortgage that was taken out on this home.Purchase Details
Purchase Details
Similar Homes in Franklin, TN
Home Values in the Area
Average Home Value in this Area
Purchase History
| Date | Type | Sale Price | Title Company |
|---|---|---|---|
| Warranty Deed | $1,305,000 | Chapman & Rosenthal Ttl Inc | |
| Warranty Deed | $905,000 | None Available | |
| Interfamily Deed Transfer | -- | None Available | |
| Warranty Deed | $775,000 | First Title & Escrow Co Inc | |
| Warranty Deed | $758,363 | None Available | |
| Warranty Deed | $573,100 | None Available |
Mortgage History
| Date | Status | Loan Amount | Loan Type |
|---|---|---|---|
| Open | $204,000 | Credit Line Revolving | |
| Open | $1,239,750 | Adjustable Rate Mortgage/ARM | |
| Previous Owner | $400,000 | New Conventional | |
| Previous Owner | $497,750 | New Conventional | |
| Previous Owner | $600,000 | Adjustable Rate Mortgage/ARM | |
| Previous Owner | $472,000 | Commercial |
Property History
| Date | Event | Price | Change | Sq Ft Price |
|---|---|---|---|---|
| 07/21/2021 07/21/21 | Sold | $1,305,000 | +8.8% | $230 / Sq Ft |
| 06/20/2021 06/20/21 | Pending | -- | -- | -- |
| 06/16/2021 06/16/21 | For Sale | $1,200,000 | +395.9% | $212 / Sq Ft |
| 05/17/2021 05/17/21 | Pending | -- | -- | -- |
| 04/26/2021 04/26/21 | For Sale | $242,000 | -73.3% | $43 / Sq Ft |
| 01/15/2019 01/15/19 | Sold | $905,000 | +16.8% | $160 / Sq Ft |
| 02/10/2014 02/10/14 | Sold | $775,000 | -10.9% | $136 / Sq Ft |
| 12/15/2013 12/15/13 | Pending | -- | -- | -- |
| 11/22/2013 11/22/13 | For Sale | $869,900 | -- | $153 / Sq Ft |
Tax History Compared to Growth
Tax History
| Year | Tax Paid | Tax Assessment Tax Assessment Total Assessment is a certain percentage of the fair market value that is determined by local assessors to be the total taxable value of land and additions on the property. | Land | Improvement |
|---|---|---|---|---|
| 2024 | $5,277 | $244,775 | $40,000 | $204,775 |
| 2023 | $5,277 | $244,775 | $40,000 | $204,775 |
| 2022 | $5,277 | $244,775 | $40,000 | $204,775 |
| 2021 | $5,277 | $244,775 | $40,000 | $204,775 |
| 2020 | $5,397 | $209,400 | $30,000 | $179,400 |
| 2019 | $5,397 | $209,400 | $30,000 | $179,400 |
| 2018 | $5,250 | $209,400 | $30,000 | $179,400 |
| 2017 | $5,209 | $209,400 | $30,000 | $179,400 |
| 2016 | $0 | $209,400 | $30,000 | $179,400 |
| 2015 | -- | $187,725 | $30,000 | $157,725 |
| 2014 | -- | $187,725 | $30,000 | $157,725 |
Agents Affiliated with this Home
-
Donna Henson

Seller's Agent in 2021
Donna Henson
Synergy Realty Network, LLC
(615) 498-8101
2 Total Sales
-
Rachel Margolis

Buyer's Agent in 2021
Rachel Margolis
Parks Compass
(310) 403-7891
52 Total Sales
-
Laurie Marks

Seller's Agent in 2019
Laurie Marks
Realty One Group Music City
(615) 943-2779
48 Total Sales
-
Stephanie Dooley

Seller's Agent in 2014
Stephanie Dooley
RE/MAX
(615) 642-8252
69 Total Sales
-
Lori Caste
L
Seller Co-Listing Agent in 2014
Lori Caste
RE/MAX
(615) 384-7355
64 Total Sales
Map
Source: Realtracs
MLS Number: 2262438
APN: 061J-A-002.00
- 241 King Arthur Cir
- 111 Guineveres Retreat
- 494 Beauchamp Cir
- 106 Ashton Park Blvd
- 513 King Richards Ct
- 1209 Firth Ct
- 286 Keswick Grove Ln
- 401 Tramore Ct
- 399 the Lady of the Lake Ln
- 123 Snapdragon Ct
- 391 the Lady of the Lake Ln
- 700 Pendragon Ct
- 3006 Coral Bell Ln
- 3005 Coral Bell Ln
- 310 Lionheart Ct
- 1602 Flanders Ct
- 447 Autumn Lake Trail
- 1222 Broadmoor Cir
- 443 Canterbury Rise
- 463 Canterbury Rise
