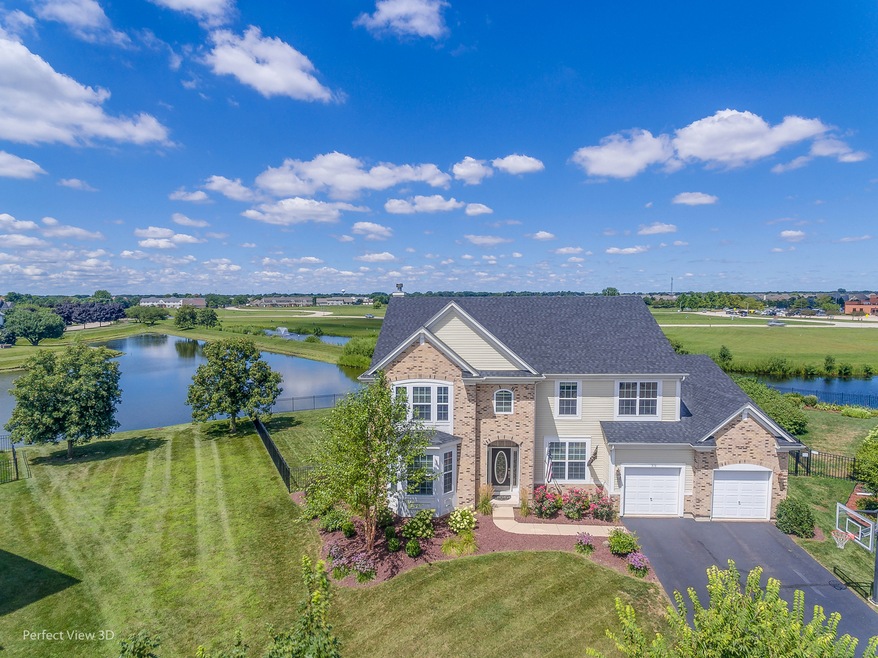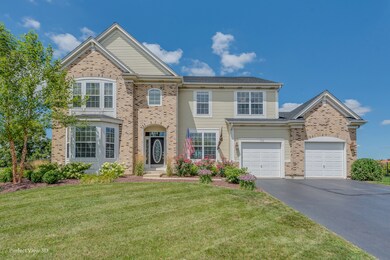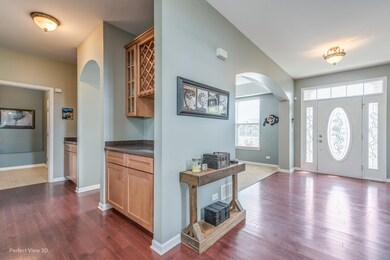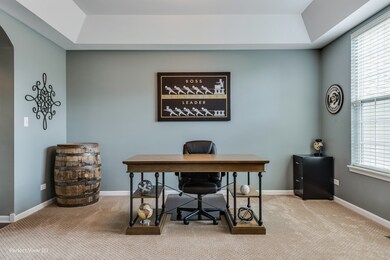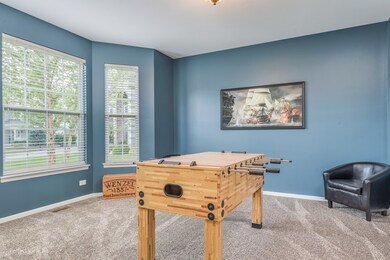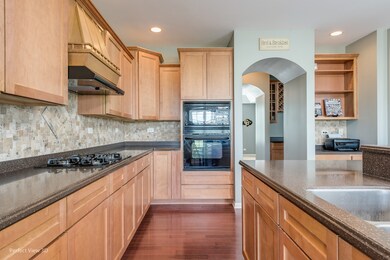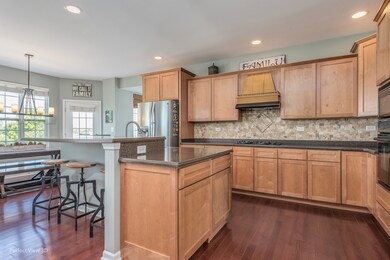
316 Hemlock Ct Oswego, IL 60543
South Oswego NeighborhoodHighlights
- Waterfront
- Community Lake
- Property is near a park
- Oswego High School Rated A-
- Fireplace in Primary Bedroom
- Recreation Room
About This Home
As of October 2022Welcome to this GORGEOUS executive 4,059 sq ft home on a quiet cul-de-sac featuring 6 BEDROOMS, 4.1 BATHS, 3 CAR tandem garage, FINISHED BASEMENT, and breathtaking SUNSET LAKE VIEWS in Ashcroft Place! Gleaming hardwood flooring in the foyer sets the stage for this magnificent property. A convenient front living room/flex room and a separate dining room (New Carpet 2021), with an elegant tray ceiling (currently used as an office), provide great spaces for entertaining. The massive open-concept kitchen features an abundance of cabinets and countertops, an oversized island with sink, breakfast bar, stylish backsplash, cooktop with hood, double oven, and a perfect coffee/wine station! The attached breakfast room provides ample table space for casual dinners offering stunning views of the fountain on the lake! Snuggle up this fall & winter around the cozy stone fireplace in the family room. Enjoy coffee and a good book in the inviting sunroom. Upstairs the impressive primary bedroom features a unique tray ceiling, two-sided gas fireplace, and TWO HUGE WALK-IN CLOSETS! The primary ensuite is nothing short of spectacular with a glamourous soaking tub surrounded by pillars and views of the fireplace, dual vanities, and a full walk-in SHOWER ROOM with rain-head and shower jets! The 2nd bedroom boasts a full private attached bathroom and walk-in closet. The sizeable 3rd & 4th bedrooms along with a full hallway bathroom with dual sinks complete the upstairs. Looking for even more space?! Head downstairs to the finished basement for 2 more oversized bedrooms with closets, a large rec room - all with new carpeting and paint, a full bathroom, and tons of storage!! The best is yet to come when you wander outside to the massive wrap-around brick paver patio with a built-in firepit! Relax after a long day with nightly sunset views over the lake. Fire up the grill on the 4th of July and watch the Oswego fireworks from your very own patio chair! Keep everyone safe inside the wrought iron fenced-in backyard! New Roof 2019, Sprinkler System (as-is), Passive Radon Mitigation System. Conveniently located near Prairie Point Park, miles of bike paths, splash pad, walking distance to Traughber Jr. High, close to downtown Oswego and the quaint shopping & restaurants! Ask your Realtor for the list of recent home improvements and book your private showing today!
Last Agent to Sell the Property
Charles Rutenberg Realty of IL License #475160514 Listed on: 08/12/2022

Home Details
Home Type
- Single Family
Est. Annual Taxes
- $11,079
Year Built
- Built in 2006
Lot Details
- 0.29 Acre Lot
- Waterfront
- Paved or Partially Paved Lot
HOA Fees
- $38 Monthly HOA Fees
Parking
- 3 Car Attached Garage
- Tandem Garage
- Parking Included in Price
Home Design
- Traditional Architecture
Interior Spaces
- 4,059 Sq Ft Home
- 2-Story Property
- Dry Bar
- Double Sided Fireplace
- Gas Log Fireplace
- Family Room
- Living Room with Fireplace
- 2 Fireplaces
- Formal Dining Room
- Recreation Room
- Sun or Florida Room
Kitchen
- Range
- Dishwasher
Bedrooms and Bathrooms
- 4 Bedrooms
- 6 Potential Bedrooms
- Fireplace in Primary Bedroom
- Dual Sinks
- Soaking Tub
- Shower Body Spray
- Separate Shower
Laundry
- Laundry Room
- Laundry on main level
- Sink Near Laundry
Finished Basement
- Basement Fills Entire Space Under The House
- Finished Basement Bathroom
- Crawl Space
Location
- Property is near a park
Schools
- Southbury Elementary School
- Traughber Junior High School
- Oswego High School
Utilities
- Forced Air Zoned Heating and Cooling System
- Heating System Uses Natural Gas
Community Details
- Staff Association, Phone Number (815) 886-6241
- Ashcroft Place Subdivision, Willow Floorplan
- Property managed by Foster Premier
- Community Lake
Listing and Financial Details
- Homeowner Tax Exemptions
Ownership History
Purchase Details
Home Financials for this Owner
Home Financials are based on the most recent Mortgage that was taken out on this home.Purchase Details
Purchase Details
Home Financials for this Owner
Home Financials are based on the most recent Mortgage that was taken out on this home.Purchase Details
Home Financials for this Owner
Home Financials are based on the most recent Mortgage that was taken out on this home.Purchase Details
Purchase Details
Home Financials for this Owner
Home Financials are based on the most recent Mortgage that was taken out on this home.Similar Homes in Oswego, IL
Home Values in the Area
Average Home Value in this Area
Purchase History
| Date | Type | Sale Price | Title Company |
|---|---|---|---|
| Warranty Deed | $556,000 | First American Title | |
| Interfamily Deed Transfer | -- | None Available | |
| Warranty Deed | $355,000 | Wheatland Title Guaranty | |
| Special Warranty Deed | $300,000 | Fidelity National Title | |
| Sheriffs Deed | -- | None Available | |
| Warranty Deed | $537,000 | Chicago Title Insurance Co |
Mortgage History
| Date | Status | Loan Amount | Loan Type |
|---|---|---|---|
| Previous Owner | $444,800 | New Conventional | |
| Previous Owner | $85,900 | Credit Line Revolving | |
| Previous Owner | $20,000 | Credit Line Revolving | |
| Previous Owner | $300,000 | New Conventional | |
| Previous Owner | $284,000 | Adjustable Rate Mortgage/ARM | |
| Previous Owner | $50,000 | Credit Line Revolving | |
| Previous Owner | $483,200 | Purchase Money Mortgage |
Property History
| Date | Event | Price | Change | Sq Ft Price |
|---|---|---|---|---|
| 10/14/2022 10/14/22 | Sold | $556,000 | +1.1% | $137 / Sq Ft |
| 08/17/2022 08/17/22 | Pending | -- | -- | -- |
| 08/12/2022 08/12/22 | For Sale | $549,900 | +83.3% | $135 / Sq Ft |
| 09/07/2016 09/07/16 | Sold | $300,000 | -9.1% | $74 / Sq Ft |
| 08/23/2016 08/23/16 | Pending | -- | -- | -- |
| 07/01/2016 07/01/16 | For Sale | $329,900 | -- | $81 / Sq Ft |
Tax History Compared to Growth
Tax History
| Year | Tax Paid | Tax Assessment Tax Assessment Total Assessment is a certain percentage of the fair market value that is determined by local assessors to be the total taxable value of land and additions on the property. | Land | Improvement |
|---|---|---|---|---|
| 2024 | $12,597 | $162,541 | $35,635 | $126,906 |
| 2023 | $11,479 | $146,434 | $32,104 | $114,330 |
| 2022 | $11,479 | $133,121 | $29,185 | $103,936 |
| 2021 | $11,079 | $124,412 | $27,276 | $97,136 |
| 2020 | $10,629 | $118,487 | $25,977 | $92,510 |
| 2019 | $11,168 | $122,342 | $25,977 | $96,365 |
| 2018 | $10,850 | $117,852 | $25,024 | $92,828 |
| 2017 | $10,520 | $108,620 | $23,064 | $85,556 |
| 2016 | $9,857 | $100,770 | $19,674 | $81,096 |
| 2015 | $9,865 | $96,431 | $18,827 | $77,604 |
| 2014 | $9,808 | $90,972 | $17,761 | $73,211 |
| 2013 | $9,808 | $91,890 | $17,940 | $73,950 |
Agents Affiliated with this Home
-

Seller's Agent in 2022
Carolyn Alzueta
Charles Rutenberg Realty of IL
(630) 244-0062
16 in this area
180 Total Sales
-

Seller Co-Listing Agent in 2022
Hillary Lafferty
Charles Rutenberg Realty of IL
(630) 470-4804
7 in this area
163 Total Sales
-

Buyer's Agent in 2022
Tameika Gipson
HomeSmart Realty Group
(312) 508-1142
1 in this area
21 Total Sales
-

Seller's Agent in 2016
Mark Groble
Team GT PLLC
(708) 560-5109
83 Total Sales
-
D
Buyer's Agent in 2016
David Chally
Charles Rutenberg Realty of IL
Map
Source: Midwest Real Estate Data (MRED)
MLS Number: 11489980
APN: 03-21-375-020
- 214 Liszka Ln
- 3838 Plainfield Rd
- 311 Monica Ln
- 322 Danforth Dr
- 442 Hathaway Ln
- 2319 Hirsch Dr
- 2244 Barbera Dr
- 2230 Barbera Dr
- 444 Hathaway Ln
- 2509 Semillon St
- 2505 Semillion St
- 2501 Semillon St
- 2108 Bodega Dr
- 310 Monica Ln
- 308 Monica Ln
- 2311 Hirsch Rd
- 2444 Scribe St
- 2114 Bodega Dr
- 2447 Scribe St
- 2242 Barbera Dr
