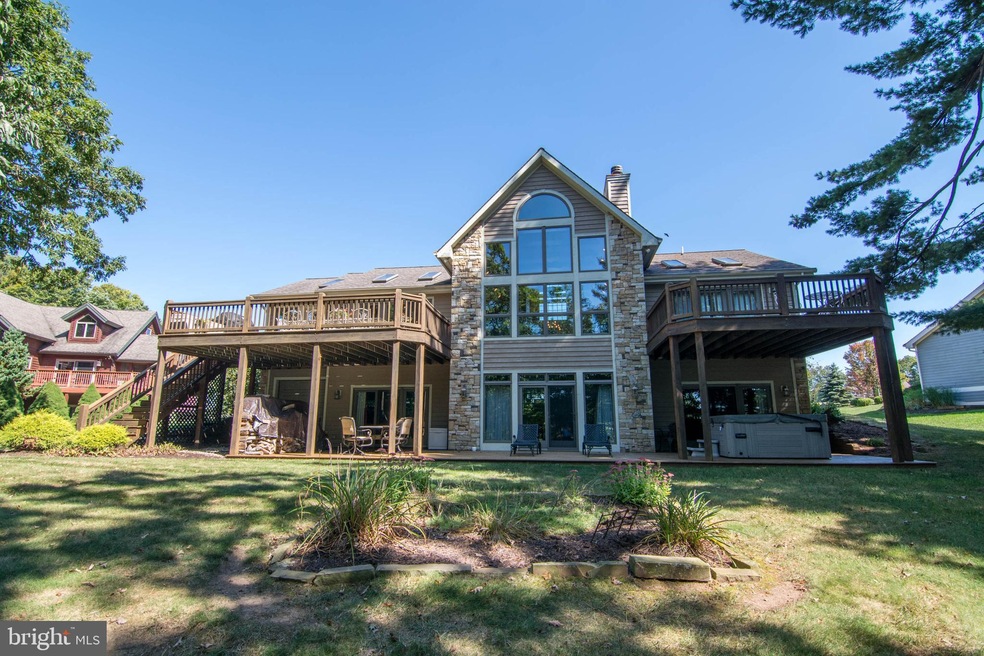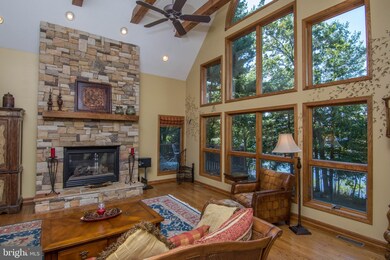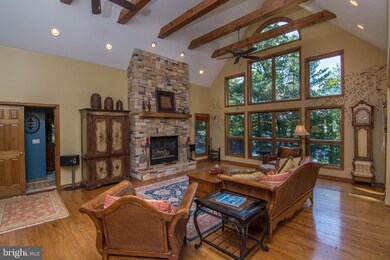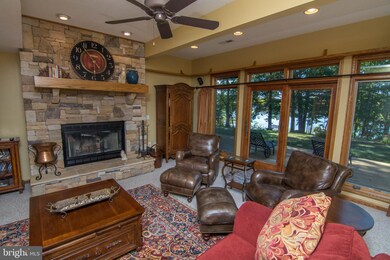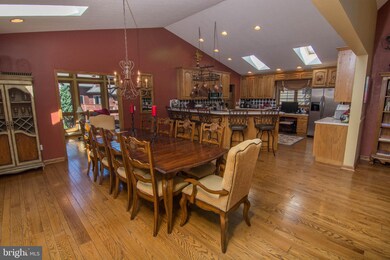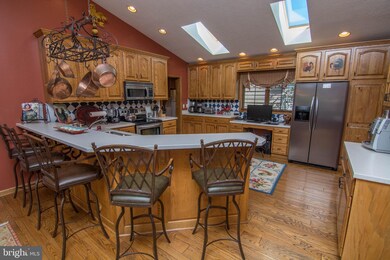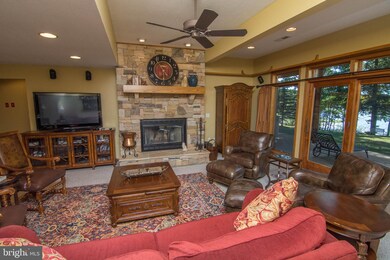
316 Moonrise Dr Swanton, MD 21561
Highlights
- 100 Feet of Waterfront
- Tennis Courts
- Gourmet Kitchen
- 1 Dock Slip
- Spa
- Lake View
About This Home
As of April 2025La Maison de Montagne. If you are looking to own a million dollar home at Deep Creek Lake but don't have a million dollars, this just may be your opportunity. This wonderful home is a "Fractional Ownership" opportunity. There are 6 fractions so you get a minimum of 8 weeks per year usage. Everything is "Concierge" so just show up with some groceries, drinks, and enjoy your time at this wonderful waterfront home. Home features 5BR and 3.5BA on two levels of finished area. Main level Master Bedroom and Master Bath, gourmet kitchen, sunroom, dining room, and large living room with massive stone fireplace and views of the lake. Lower level features large Family Room with stone fireplace, wet bar, and 4 more Bedrooms and two full baths. Plus there is a storage area and incredible "Wine Cellar" with individual cabinets so you can keep your favorite wine there. A bonus room over the garage is set up for gaming and a great place for the kids to unwind. The two car garage has individual closets for all owners so you can keep your own personal items at the home and not have to bring them with you each stay. It's just a short walk to the lake and dedicated boat slip so you can enjoy all Deep Creek Lake has to offer. Paved parking area ensures that all your guests will have room to park. The Waterfront Greens community has a 9 hole golf course, putt putt course, tennis courts and community meeting building. If you are looking for a wonderful home at Deep Creek Lake at an entry level "fraction" of the price, this is just what the Doctor ordered. The maintenance fees cover cleaning, set up, HOA dues, taxes, etc. so this is truly care free living.
Home Details
Home Type
- Single Family
Year Built
- Built in 2002
Lot Details
- 100 Feet of Waterfront
- Home fronts navigable water
- Property is in very good condition
- Property is zoned LR
HOA Fees
- $881 Monthly HOA Fees
Parking
- 3 Car Attached Garage
- 5 Open Parking Spaces
- Parking Storage or Cabinetry
- Garage Door Opener
- Driveway
Home Design
- Fractional Ownership
- Chalet
- Architectural Shingle Roof
- HardiePlank Type
Interior Spaces
- Property has 2 Levels
- Open Floorplan
- Wet Bar
- Furnished
- Bar
- Ceiling Fan
- 2 Fireplaces
- Stone Fireplace
- Entrance Foyer
- Family Room
- Living Room
- Dining Room
- Game Room
- Sun or Florida Room
- Storage Room
- Lake Views
- Finished Basement
Kitchen
- Gourmet Kitchen
- Electric Oven or Range
- Built-In Microwave
- Dishwasher
- Upgraded Countertops
- Wine Rack
- Disposal
Flooring
- Wood
- Carpet
- Ceramic Tile
Bedrooms and Bathrooms
- En-Suite Primary Bedroom
- En-Suite Bathroom
- Walk-In Closet
Laundry
- Electric Dryer
- Washer
Outdoor Features
- Spa
- Water Access
- Property is near a lake
- 1 Dock Slip
- Physical Dock Slip Conveys
- 1 Powered Boats Permitted
- Tennis Courts
- Outdoor Grill
Schools
- Southern Middle School
- Southern Garrett High School
Utilities
- Forced Air Heating and Cooling System
- Heating System Powered By Owned Propane
- Vented Exhaust Fan
- Propane
- Well
- Cable TV Available
Listing and Financial Details
- Tax Lot 7
- Assessor Parcel Number 1218070901
Community Details
Overview
- Waterfront Greens HOA
- Waterfront Greens Subdivision
- Property Manager
Recreation
- 10 Community Docks
Ownership History
Purchase Details
Home Financials for this Owner
Home Financials are based on the most recent Mortgage that was taken out on this home.Purchase Details
Purchase Details
Home Financials for this Owner
Home Financials are based on the most recent Mortgage that was taken out on this home.Purchase Details
Home Financials for this Owner
Home Financials are based on the most recent Mortgage that was taken out on this home.Purchase Details
Home Financials for this Owner
Home Financials are based on the most recent Mortgage that was taken out on this home.Purchase Details
Purchase Details
Home Financials for this Owner
Home Financials are based on the most recent Mortgage that was taken out on this home.Purchase Details
Home Financials for this Owner
Home Financials are based on the most recent Mortgage that was taken out on this home.Purchase Details
Purchase Details
Purchase Details
Purchase Details
Purchase Details
Purchase Details
Purchase Details
Home Financials for this Owner
Home Financials are based on the most recent Mortgage that was taken out on this home.Purchase Details
Home Financials for this Owner
Home Financials are based on the most recent Mortgage that was taken out on this home.Purchase Details
Home Financials for this Owner
Home Financials are based on the most recent Mortgage that was taken out on this home.Purchase Details
Home Financials for this Owner
Home Financials are based on the most recent Mortgage that was taken out on this home.Purchase Details
Similar Homes in Swanton, MD
Home Values in the Area
Average Home Value in this Area
Purchase History
| Date | Type | Sale Price | Title Company |
|---|---|---|---|
| Deed | $295,000 | Lake Title | |
| Deed | $295,000 | Deep Creek Title | |
| Deed | $275,000 | Lake Title | |
| Deed | $275,000 | None Listed On Document | |
| Deed | $289,000 | Deep Creek Title Group | |
| Deed | $260,000 | Lake Title Llc | |
| Deed | $230,000 | None Available | |
| Deed | $247,500 | Deep Creek Title Group | |
| Deed | $339,000 | Attorney | |
| Deed | $339,000 | None Available | |
| Deed | $325,000 | -- | |
| Deed | $325,000 | -- | |
| Deed | $325,000 | -- | |
| Deed | $325,000 | -- | |
| Deed | $325,000 | -- | |
| Deed | $325,000 | -- | |
| Deed | $1,235,000 | -- | |
| Deed | $1,235,000 | -- | |
| Deed | $269,000 | -- |
Mortgage History
| Date | Status | Loan Amount | Loan Type |
|---|---|---|---|
| Previous Owner | $165,000 | Future Advance Clause Open End Mortgage | |
| Previous Owner | $300,000 | Unknown | |
| Previous Owner | $243,750 | Purchase Money Mortgage | |
| Previous Owner | $243,750 | Purchase Money Mortgage | |
| Previous Owner | $243,750 | Purchase Money Mortgage | |
| Previous Owner | $926,250 | Purchase Money Mortgage | |
| Previous Owner | $926,250 | Purchase Money Mortgage |
Property History
| Date | Event | Price | Change | Sq Ft Price |
|---|---|---|---|---|
| 04/21/2025 04/21/25 | Sold | $295,000 | 0.0% | $75 / Sq Ft |
| 04/11/2025 04/11/25 | Sold | $295,000 | 0.0% | $75 / Sq Ft |
| 03/26/2025 03/26/25 | Pending | -- | -- | -- |
| 03/26/2025 03/26/25 | For Sale | $295,000 | -1.3% | $75 / Sq Ft |
| 03/04/2025 03/04/25 | Pending | -- | -- | -- |
| 02/27/2025 02/27/25 | For Sale | $299,000 | +8.7% | $76 / Sq Ft |
| 12/16/2022 12/16/22 | Sold | $275,000 | -4.8% | $70 / Sq Ft |
| 11/06/2022 11/06/22 | Pending | -- | -- | -- |
| 08/02/2022 08/02/22 | For Sale | $289,000 | +5.1% | $74 / Sq Ft |
| 07/14/2022 07/14/22 | Sold | $275,000 | -8.0% | $70 / Sq Ft |
| 06/11/2022 06/11/22 | Pending | -- | -- | -- |
| 03/19/2021 03/19/21 | For Sale | $299,000 | +3.5% | $76 / Sq Ft |
| 03/18/2021 03/18/21 | Sold | $289,000 | +11.2% | $74 / Sq Ft |
| 03/05/2021 03/05/21 | Sold | $260,000 | -10.0% | $66 / Sq Ft |
| 02/15/2021 02/15/21 | Pending | -- | -- | -- |
| 02/08/2021 02/08/21 | For Sale | $289,000 | +25.7% | $74 / Sq Ft |
| 02/02/2021 02/02/21 | Pending | -- | -- | -- |
| 09/11/2020 09/11/20 | Sold | $230,000 | -11.5% | $59 / Sq Ft |
| 08/09/2020 08/09/20 | Pending | -- | -- | -- |
| 07/02/2020 07/02/20 | For Sale | $260,000 | +5.1% | $66 / Sq Ft |
| 06/25/2020 06/25/20 | Sold | $247,500 | -4.8% | $63 / Sq Ft |
| 05/09/2020 05/09/20 | Price Changed | $260,000 | -5.5% | $66 / Sq Ft |
| 05/07/2020 05/07/20 | Price Changed | $275,000 | 0.0% | $70 / Sq Ft |
| 05/07/2020 05/07/20 | For Sale | $275,000 | -3.5% | $70 / Sq Ft |
| 02/17/2020 02/17/20 | Price Changed | $285,000 | -3.4% | $73 / Sq Ft |
| 09/20/2019 09/20/19 | For Sale | $295,000 | -- | $75 / Sq Ft |
Tax History Compared to Growth
Tax History
| Year | Tax Paid | Tax Assessment Tax Assessment Total Assessment is a certain percentage of the fair market value that is determined by local assessors to be the total taxable value of land and additions on the property. | Land | Improvement |
|---|---|---|---|---|
| 2024 | $15,479 | $1,260,467 | $0 | $0 |
| 2023 | $13,684 | $1,105,333 | $0 | $0 |
| 2022 | $11,858 | $950,200 | $375,900 | $574,300 |
| 2021 | $11,825 | $940,000 | $0 | $0 |
| 2020 | $11,697 | $929,800 | $0 | $0 |
| 2019 | $11,569 | $919,600 | $375,900 | $543,700 |
| 2018 | $10,961 | $919,600 | $375,900 | $543,700 |
| 2017 | $11,490 | $919,600 | $0 | $0 |
| 2016 | -- | $976,500 | $0 | $0 |
| 2015 | -- | $976,500 | $0 | $0 |
| 2014 | -- | $976,500 | $0 | $0 |
Agents Affiliated with this Home
-
Betsy Spiker Holcomb

Seller's Agent in 2025
Betsy Spiker Holcomb
Taylor Made Deep Creek Vacations & Sales
(301) 616-5022
414 Total Sales
-
Karen Myers
K
Buyer's Agent in 2025
Karen Myers
Taylor Made Deep Creek Vacations & Sales
(301) 616-9162
102 Total Sales
-
Mike Kennedy

Buyer's Agent in 2025
Mike Kennedy
Railey Realty, Inc.
(301) 616-6106
271 Total Sales
-
Terry Boggs

Seller's Agent in 2022
Terry Boggs
Railey Realty, Inc.
(301) 501-1218
151 Total Sales
-
Michael Fenton

Buyer's Agent in 2022
Michael Fenton
Railey Realty, Inc.
(484) 716-7228
226 Total Sales
-
Terah Crawford

Seller's Agent in 2020
Terah Crawford
Taylor Made Deep Creek Vacations & Sales
(410) 487-4914
108 Total Sales
Map
Source: Bright MLS
MLS Number: MDGA131428
APN: 18-070901
- 244 Moonrise Dr
- 21 Lakefront Links Dr
- 74 Misty Meadows Dr
- 0 Misty Meadows Dr Unit MDGA2008784
- Lot 1G Misty Meadows Dr
- 342 Lakefront Links Dr
- 97 Clubhouse Dr
- 50 Misty Meadows Dr
- Lot 2 Harvey Peninsula Rd
- 662 Waterfront Greens Dr
- 302 Oak Way Rd
- 327 N Shore Dr
- 39 Glenwood Cir
- 56 Vista Ct
- 561 Clark Lohr Rd
- 2815 Glendale Rd
- 199 Piney Point Dr
- 386 Hines Dr
- 3432 Glendale Rd
- 425 Hines Dr
