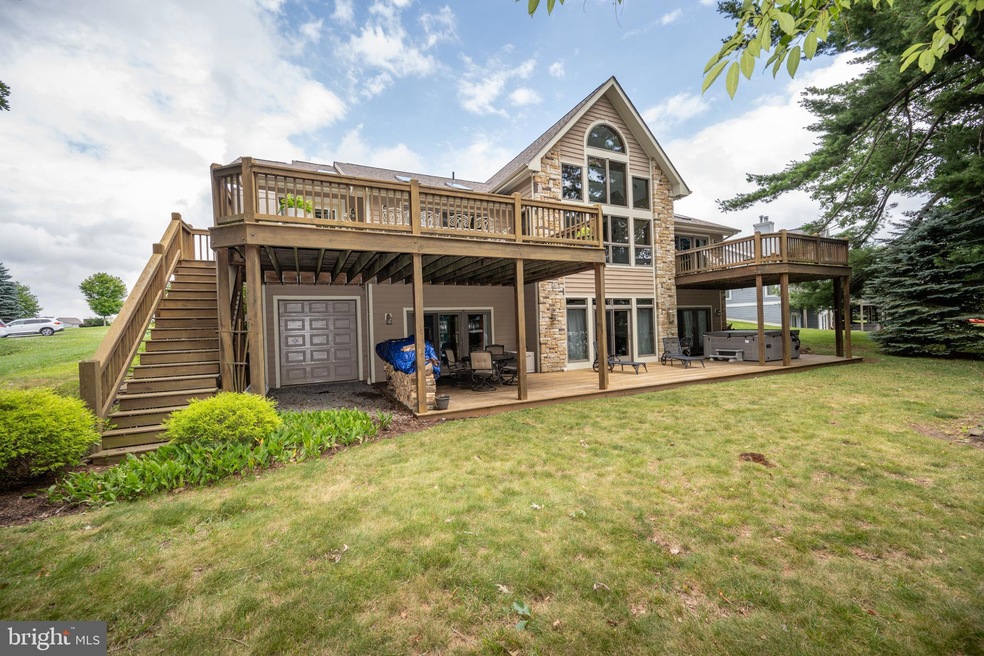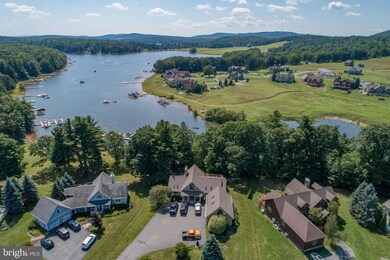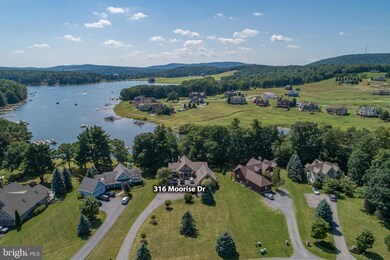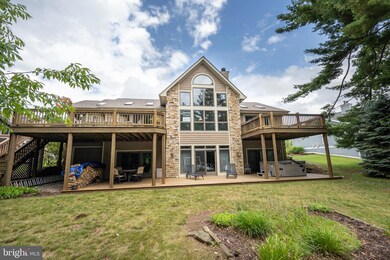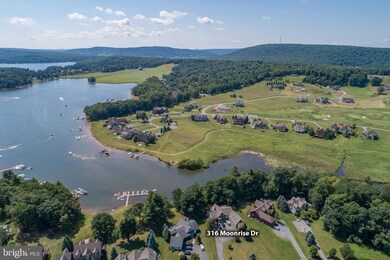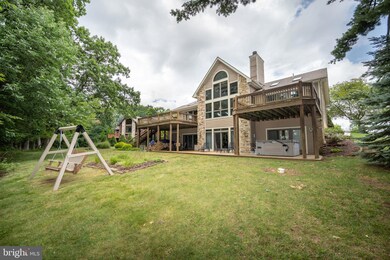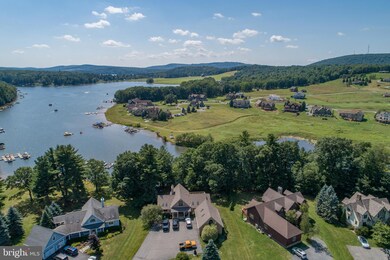
316 Moonrise Dr Swanton, MD 21561
Highlights
- 117 Feet of Waterfront
- Golf Course Community
- Fishing Allowed
- 1 Dock Slip
- Spa
- Gated Community
About This Home
As of April 2025Are you looking for the lake front Life Style at Deep Creek Lake at an affordable price for a second home? "La Maison de Montagne" offers this and much more. Property is a fractional ownership, which will give you 1/6th deeded ownership of the home with 8 weeks of use (2 weeks in each quarter of the year). This is an ideal vacation retreat for you your family and friends. All you need to bring is food, drink and a plan to make lasting memories. The luxury lakefront home features an open floor plan with main level living. You will find attention to detail throughout. The main level is designed with a large foyer entry area that opens into an expansive great room with a gas fireplace and views of the lake. Cathedral ceilings allow for the natural sunlight to accent this area. The great room opens into the large dining area, as well as, the gourmet kitchen. Plenty of space in this well equipped kitchen to make that special holiday meal or simply enjoy a gathering of family and friends. Off of the dining and kitchen areas enjoy the Florida style sunroom and the laundry/mud room. The primary bedroom completes the finished area on this floor with it's own private deck, large walk-in closet and bath with jetted tub, double sinks and tiled walk-in shower. The lower level adds four more bedrooms (two are lake front), two baths and a large family room with wood burning fireplace, wet bar and walkout to the lower level patio with hot tub. Also, you will find a custom designed wine cellar and each owner has their own lockable wine locker to store their favorite vintages. When it comes to outdoors you are just seconds from the lake front and the home's boat slip. While in residence, the owner can use the boat slip. The three car garage is stocked with kayaks, bicycles, golf clubs and more. Above the garage is a game room that is perfect for folks of all ages. While in residence, the amenities of Waterfront Greens are yours to enjoy, which include a par three golf course, miniature golf, tennis, sled riding trails and a catch and release pond. The neighborhood is also perfect to take that relaxing walk, jog or bike ride and not worry about traffic. Imagine this care free living life style at an affordable price. You will be within a short drive to the Wisp Resort, 3 additional golf courses, movies, dining, markets and more. Call for an appointment today
Home Details
Home Type
- Single Family
Year Built
- Built in 2002
Lot Details
- 117 Feet of Waterfront
- Home fronts navigable water
- Landscaped
- Extensive Hardscape
- No Through Street
- Level Lot
- Mountainous Lot
- Back and Front Yard
- Property is in very good condition
- Property is zoned LR
Parking
- 3 Car Direct Access Garage
- 5 Driveway Spaces
- Parking Storage or Cabinetry
- Front Facing Garage
- Garage Door Opener
Property Views
- Water
- Mountain
Home Design
- Fractional Ownership
- Contemporary Architecture
- Block Foundation
- Architectural Shingle Roof
- Wood Siding
- Stone Siding
Interior Spaces
- Property has 2 Levels
- Open Floorplan
- Wet Bar
- Furnished
- Built-In Features
- Bar
- Beamed Ceilings
- Ceiling height of 9 feet or more
- Ceiling Fan
- Skylights
- Recessed Lighting
- 2 Fireplaces
- Wood Burning Fireplace
- Screen For Fireplace
- Stone Fireplace
- Fireplace Mantel
- Gas Fireplace
- Double Pane Windows
- Window Treatments
- Casement Windows
- Window Screens
- Sliding Doors
- Six Panel Doors
- Entrance Foyer
- Great Room
- Family Room
- Combination Kitchen and Dining Room
- Game Room
- Sun or Florida Room
- Storage Room
Kitchen
- Range Hood
- Built-In Microwave
- Extra Refrigerator or Freezer
- Dishwasher
- Stainless Steel Appliances
- Upgraded Countertops
- Wine Rack
- Disposal
Flooring
- Wood
- Carpet
- Concrete
- Ceramic Tile
Bedrooms and Bathrooms
- En-Suite Primary Bedroom
- En-Suite Bathroom
- Walk-In Closet
- Whirlpool Bathtub
- Bathtub with Shower
- Walk-in Shower
Laundry
- Laundry Room
- Laundry on main level
- Electric Front Loading Dryer
- Washer
Finished Basement
- Heated Basement
- Walk-Out Basement
- Connecting Stairway
- Rear Basement Entry
- Basement Windows
Home Security
- Security Gate
- Fire and Smoke Detector
Outdoor Features
- Spa
- Canoe or Kayak Water Access
- Private Water Access
- Property is near a lake
- Personal Watercraft
- Waterski or Wakeboard
- Limited Hours Of Personal Watercraft Operation
- Swimming Allowed
- Limit On Boat Length
- 1 Dock Slip
- Physical Dock Slip Conveys
- 1 Powered Boats Permitted
- Lake Privileges
- Exterior Lighting
- Play Equipment
- Rain Gutters
Schools
- Southern Middle School
- Southern Garrett High School
Utilities
- Forced Air Heating and Cooling System
- Cooling System Mounted In Outer Wall Opening
- Heating System Powered By Owned Propane
- Vented Exhaust Fan
- Electric Baseboard Heater
- 200+ Amp Service
- Propane
- Well
- Electric Water Heater
- Cable TV Available
Listing and Financial Details
- Tax Lot 7
- Assessor Parcel Number 1218070901
Community Details
Overview
- Property has a Home Owners Association
- Association fees include common area maintenance, management, pier/dock maintenance, road maintenance, security gate, snow removal
- Waterfront Greens HOA
- Waterfront Greens Subdivision
- Property Manager
Amenities
- Common Area
- Clubhouse
Recreation
- Boat Dock
- 8 Community Slips
- Golf Course Community
- Community Basketball Court
- Fishing Allowed
- Recreational Area
Security
- Gated Community
Ownership History
Purchase Details
Home Financials for this Owner
Home Financials are based on the most recent Mortgage that was taken out on this home.Purchase Details
Purchase Details
Home Financials for this Owner
Home Financials are based on the most recent Mortgage that was taken out on this home.Purchase Details
Home Financials for this Owner
Home Financials are based on the most recent Mortgage that was taken out on this home.Purchase Details
Home Financials for this Owner
Home Financials are based on the most recent Mortgage that was taken out on this home.Purchase Details
Purchase Details
Home Financials for this Owner
Home Financials are based on the most recent Mortgage that was taken out on this home.Purchase Details
Home Financials for this Owner
Home Financials are based on the most recent Mortgage that was taken out on this home.Purchase Details
Purchase Details
Purchase Details
Purchase Details
Purchase Details
Purchase Details
Purchase Details
Home Financials for this Owner
Home Financials are based on the most recent Mortgage that was taken out on this home.Purchase Details
Home Financials for this Owner
Home Financials are based on the most recent Mortgage that was taken out on this home.Purchase Details
Home Financials for this Owner
Home Financials are based on the most recent Mortgage that was taken out on this home.Purchase Details
Home Financials for this Owner
Home Financials are based on the most recent Mortgage that was taken out on this home.Purchase Details
Similar Homes in Swanton, MD
Home Values in the Area
Average Home Value in this Area
Purchase History
| Date | Type | Sale Price | Title Company |
|---|---|---|---|
| Deed | $295,000 | Lake Title | |
| Deed | $295,000 | Deep Creek Title | |
| Deed | $275,000 | Lake Title | |
| Deed | $275,000 | None Listed On Document | |
| Deed | $289,000 | Deep Creek Title Group | |
| Deed | $260,000 | Lake Title Llc | |
| Deed | $230,000 | None Available | |
| Deed | $247,500 | Deep Creek Title Group | |
| Deed | $339,000 | Attorney | |
| Deed | $339,000 | None Available | |
| Deed | $325,000 | -- | |
| Deed | $325,000 | -- | |
| Deed | $325,000 | -- | |
| Deed | $325,000 | -- | |
| Deed | $325,000 | -- | |
| Deed | $325,000 | -- | |
| Deed | $1,235,000 | -- | |
| Deed | $1,235,000 | -- | |
| Deed | $269,000 | -- |
Mortgage History
| Date | Status | Loan Amount | Loan Type |
|---|---|---|---|
| Previous Owner | $165,000 | Future Advance Clause Open End Mortgage | |
| Previous Owner | $300,000 | Unknown | |
| Previous Owner | $243,750 | Purchase Money Mortgage | |
| Previous Owner | $243,750 | Purchase Money Mortgage | |
| Previous Owner | $243,750 | Purchase Money Mortgage | |
| Previous Owner | $926,250 | Purchase Money Mortgage | |
| Previous Owner | $926,250 | Purchase Money Mortgage |
Property History
| Date | Event | Price | Change | Sq Ft Price |
|---|---|---|---|---|
| 04/21/2025 04/21/25 | Sold | $295,000 | 0.0% | $75 / Sq Ft |
| 04/11/2025 04/11/25 | Sold | $295,000 | 0.0% | $75 / Sq Ft |
| 03/26/2025 03/26/25 | Pending | -- | -- | -- |
| 03/26/2025 03/26/25 | For Sale | $295,000 | -1.3% | $75 / Sq Ft |
| 03/04/2025 03/04/25 | Pending | -- | -- | -- |
| 02/27/2025 02/27/25 | For Sale | $299,000 | +8.7% | $76 / Sq Ft |
| 12/16/2022 12/16/22 | Sold | $275,000 | -4.8% | $70 / Sq Ft |
| 11/06/2022 11/06/22 | Pending | -- | -- | -- |
| 08/02/2022 08/02/22 | For Sale | $289,000 | +5.1% | $74 / Sq Ft |
| 07/14/2022 07/14/22 | Sold | $275,000 | -8.0% | $70 / Sq Ft |
| 06/11/2022 06/11/22 | Pending | -- | -- | -- |
| 03/19/2021 03/19/21 | For Sale | $299,000 | +3.5% | $76 / Sq Ft |
| 03/18/2021 03/18/21 | Sold | $289,000 | +11.2% | $74 / Sq Ft |
| 03/05/2021 03/05/21 | Sold | $260,000 | -10.0% | $66 / Sq Ft |
| 02/15/2021 02/15/21 | Pending | -- | -- | -- |
| 02/08/2021 02/08/21 | For Sale | $289,000 | +25.7% | $74 / Sq Ft |
| 02/02/2021 02/02/21 | Pending | -- | -- | -- |
| 09/11/2020 09/11/20 | Sold | $230,000 | -11.5% | $59 / Sq Ft |
| 08/09/2020 08/09/20 | Pending | -- | -- | -- |
| 07/02/2020 07/02/20 | For Sale | $260,000 | +5.1% | $66 / Sq Ft |
| 06/25/2020 06/25/20 | Sold | $247,500 | -4.8% | $63 / Sq Ft |
| 05/09/2020 05/09/20 | Price Changed | $260,000 | -5.5% | $66 / Sq Ft |
| 05/07/2020 05/07/20 | Price Changed | $275,000 | 0.0% | $70 / Sq Ft |
| 05/07/2020 05/07/20 | For Sale | $275,000 | -3.5% | $70 / Sq Ft |
| 02/17/2020 02/17/20 | Price Changed | $285,000 | -3.4% | $73 / Sq Ft |
| 09/20/2019 09/20/19 | For Sale | $295,000 | -- | $75 / Sq Ft |
Tax History Compared to Growth
Tax History
| Year | Tax Paid | Tax Assessment Tax Assessment Total Assessment is a certain percentage of the fair market value that is determined by local assessors to be the total taxable value of land and additions on the property. | Land | Improvement |
|---|---|---|---|---|
| 2024 | $15,479 | $1,260,467 | $0 | $0 |
| 2023 | $13,684 | $1,105,333 | $0 | $0 |
| 2022 | $11,858 | $950,200 | $375,900 | $574,300 |
| 2021 | $11,825 | $940,000 | $0 | $0 |
| 2020 | $11,697 | $929,800 | $0 | $0 |
| 2019 | $11,569 | $919,600 | $375,900 | $543,700 |
| 2018 | $10,961 | $919,600 | $375,900 | $543,700 |
| 2017 | $11,490 | $919,600 | $0 | $0 |
| 2016 | -- | $976,500 | $0 | $0 |
| 2015 | -- | $976,500 | $0 | $0 |
| 2014 | -- | $976,500 | $0 | $0 |
Agents Affiliated with this Home
-
Betsy Spiker Holcomb

Seller's Agent in 2025
Betsy Spiker Holcomb
Taylor Made Deep Creek Vacations & Sales
(301) 616-5022
414 Total Sales
-
Karen Myers
K
Buyer's Agent in 2025
Karen Myers
Taylor Made Deep Creek Vacations & Sales
(301) 616-9162
102 Total Sales
-
Mike Kennedy

Buyer's Agent in 2025
Mike Kennedy
Railey Realty, Inc.
(301) 616-6106
271 Total Sales
-
Terry Boggs

Seller's Agent in 2022
Terry Boggs
Railey Realty, Inc.
(301) 501-1218
151 Total Sales
-
Michael Fenton

Buyer's Agent in 2022
Michael Fenton
Railey Realty, Inc.
(484) 716-7228
226 Total Sales
-
Terah Crawford

Seller's Agent in 2020
Terah Crawford
Taylor Made Deep Creek Vacations & Sales
(410) 487-4914
108 Total Sales
Map
Source: Bright MLS
MLS Number: MDGA2003538
APN: 18-070901
- 244 Moonrise Dr
- 21 Lakefront Links Dr
- 74 Misty Meadows Dr
- 0 Misty Meadows Dr Unit MDGA2008784
- Lot 1G Misty Meadows Dr
- 342 Lakefront Links Dr
- 97 Clubhouse Dr
- 50 Misty Meadows Dr
- Lot 2 Harvey Peninsula Rd
- 662 Waterfront Greens Dr
- 302 Oak Way Rd
- 327 N Shore Dr
- 39 Glenwood Cir
- 56 Vista Ct
- 561 Clark Lohr Rd
- 2815 Glendale Rd
- 199 Piney Point Dr
- 386 Hines Dr
- 3432 Glendale Rd
- 425 Hines Dr
