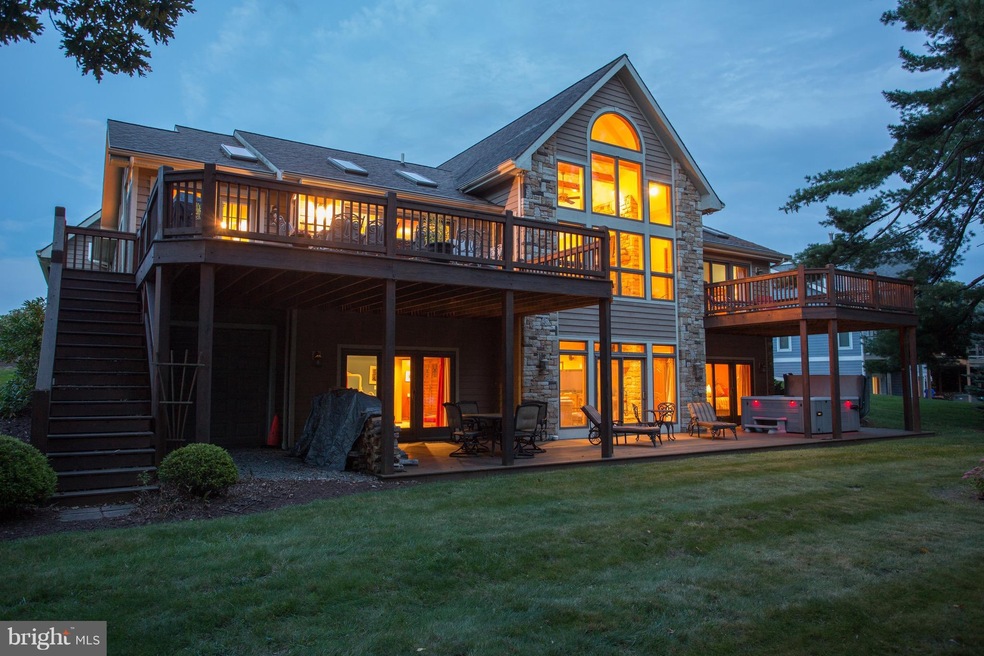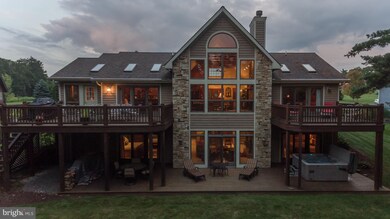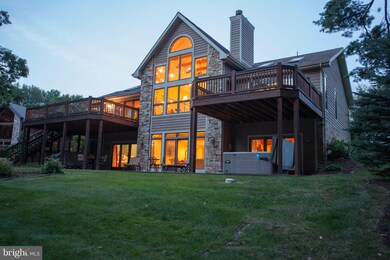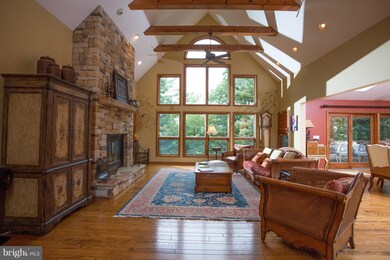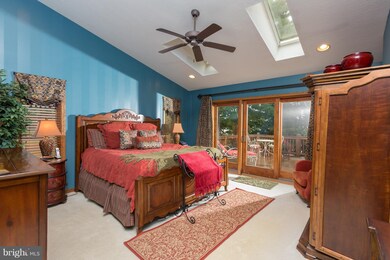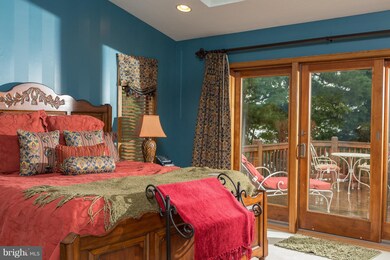
316 Moonrise Dr Swanton, MD 21561
Highlights
- 100 Feet of Waterfront
- Parking available for a boat
- Spa
- 1 Dock Slip
- Golf Course Community
- Fishing Allowed
About This Home
As of April 2025Enjoy second home ownership at Deep Creek Lake in a way you NEVER thought possible! Purchasing this listing gives you the flexibility, freedom, and unbelievable affordability for your lakefront home. You can own an 8-week deeded interest in a luxury lakefront home in the coveted Waterfront Greens community. What does it mean to own this type of interest? It means that when you want to enjoy your Deep Creek Lake home, ALL you have to do is show up and relax. This fully furnished home offers a gourmet chef ready kitchen, a great room with natural light and lake views pouring in through the floor to ceiling windows and a gas fireplace, an open concept kitchen and dining area, a comfortable sun room, a main level master suite with a private lakefront balcony, huge walk-in closest, and lavish master bath. Above the 4 car attached garage, you will find a game room and lounge that will provide hours of fun for folks of all ages. The huge walk-out basement features 4 bedrooms, a wet bar with granite countertops, a welcoming living room with wood burning fireplace, and perhaps the home s most unique and sure-to-impress feature is its custom-designed wine cellar with hand-crafted cabinetry, including individual locking cabinets in which each owner may store up to 50 bottles of wine. The available wine concierge service allows interested owners to automatically receive new and interesting wines at the start of each visit. If you're ready for sensible second home ownership that will allow you to truly enjoy your one-of-a-kind, premiere Deep Creek Lake home, you must see 316 Moonrise Drive!
Last Agent to Sell the Property
Taylor Made Deep Creek Vacations & Sales Listed on: 05/07/2020
Home Details
Home Type
- Single Family
Year Built
- Built in 2002
Lot Details
- 100 Feet of Waterfront
- Extensive Hardscape
- Property is in very good condition
Parking
- 4 Car Direct Access Garage
- Front Facing Garage
- Garage Door Opener
- Parking available for a boat
Home Design
- Fractional Ownership
- Chalet
- Composition Roof
- Stone Siding
- HardiePlank Type
Interior Spaces
- Property has 3 Levels
- Open Floorplan
- Furnished
- Cathedral Ceiling
- Skylights
- 2 Fireplaces
- Wood Burning Stove
- Wood Burning Fireplace
- Stone Fireplace
- Gas Fireplace
- Sliding Windows
- Wood Frame Window
- Great Room
- Living Room
- Dining Room
- Recreation Room
- Sun or Florida Room
- Water Views
Kitchen
- Gourmet Kitchen
- Breakfast Area or Nook
- Stainless Steel Appliances
Flooring
- Wood
- Carpet
- Ceramic Tile
Bedrooms and Bathrooms
- En-Suite Primary Bedroom
Laundry
- Laundry Room
- Laundry on main level
Finished Basement
- Heated Basement
- Walk-Out Basement
- Rear and Side Entry
- Natural lighting in basement
Home Security
- Motion Detectors
- Flood Lights
Accessible Home Design
- Level Entry For Accessibility
Outdoor Features
- Spa
- Canoe or Kayak Water Access
- Private Water Access
- Property is near a lake
- Personal Watercraft
- Swimming Allowed
- Shared Slip
- Physical Dock Slip Conveys
- 1 Dock Slip
- Powered Boats Permitted
- Lake Privileges
- Balcony
- Deck
- Patio
- Exterior Lighting
- Outdoor Storage
- Outdoor Grill
Utilities
- Forced Air Heating and Cooling System
- Heating System Powered By Owned Propane
- Underground Utilities
- Propane
- Well
- Electric Water Heater
Listing and Financial Details
- Assessor Parcel Number 1218070901
Community Details
Overview
- Property has a Home Owners Association
- Association fees include common area maintenance, management, pier/dock maintenance, snow removal
- Waterfront Greens HOA
- Waterfront Greens Subdivision
- Property Manager
Recreation
- Golf Course Community
- Tennis Courts
- Fishing Allowed
- Putting Green
Security
- Gated Community
Ownership History
Purchase Details
Home Financials for this Owner
Home Financials are based on the most recent Mortgage that was taken out on this home.Purchase Details
Purchase Details
Home Financials for this Owner
Home Financials are based on the most recent Mortgage that was taken out on this home.Purchase Details
Home Financials for this Owner
Home Financials are based on the most recent Mortgage that was taken out on this home.Purchase Details
Home Financials for this Owner
Home Financials are based on the most recent Mortgage that was taken out on this home.Purchase Details
Purchase Details
Home Financials for this Owner
Home Financials are based on the most recent Mortgage that was taken out on this home.Purchase Details
Home Financials for this Owner
Home Financials are based on the most recent Mortgage that was taken out on this home.Purchase Details
Purchase Details
Purchase Details
Purchase Details
Purchase Details
Purchase Details
Purchase Details
Home Financials for this Owner
Home Financials are based on the most recent Mortgage that was taken out on this home.Purchase Details
Home Financials for this Owner
Home Financials are based on the most recent Mortgage that was taken out on this home.Purchase Details
Home Financials for this Owner
Home Financials are based on the most recent Mortgage that was taken out on this home.Purchase Details
Home Financials for this Owner
Home Financials are based on the most recent Mortgage that was taken out on this home.Purchase Details
Similar Homes in Swanton, MD
Home Values in the Area
Average Home Value in this Area
Purchase History
| Date | Type | Sale Price | Title Company |
|---|---|---|---|
| Deed | $295,000 | Lake Title | |
| Deed | $295,000 | Deep Creek Title | |
| Deed | $275,000 | Lake Title | |
| Deed | $275,000 | None Listed On Document | |
| Deed | $289,000 | Deep Creek Title Group | |
| Deed | $260,000 | Lake Title Llc | |
| Deed | $230,000 | None Available | |
| Deed | $247,500 | Deep Creek Title Group | |
| Deed | $339,000 | Attorney | |
| Deed | $339,000 | None Available | |
| Deed | $325,000 | -- | |
| Deed | $325,000 | -- | |
| Deed | $325,000 | -- | |
| Deed | $325,000 | -- | |
| Deed | $325,000 | -- | |
| Deed | $325,000 | -- | |
| Deed | $1,235,000 | -- | |
| Deed | $1,235,000 | -- | |
| Deed | $269,000 | -- |
Mortgage History
| Date | Status | Loan Amount | Loan Type |
|---|---|---|---|
| Previous Owner | $165,000 | Future Advance Clause Open End Mortgage | |
| Previous Owner | $300,000 | Unknown | |
| Previous Owner | $243,750 | Purchase Money Mortgage | |
| Previous Owner | $243,750 | Purchase Money Mortgage | |
| Previous Owner | $243,750 | Purchase Money Mortgage | |
| Previous Owner | $926,250 | Purchase Money Mortgage | |
| Previous Owner | $926,250 | Purchase Money Mortgage |
Property History
| Date | Event | Price | Change | Sq Ft Price |
|---|---|---|---|---|
| 04/21/2025 04/21/25 | Sold | $295,000 | 0.0% | $75 / Sq Ft |
| 04/11/2025 04/11/25 | Sold | $295,000 | 0.0% | $75 / Sq Ft |
| 03/26/2025 03/26/25 | Pending | -- | -- | -- |
| 03/26/2025 03/26/25 | For Sale | $295,000 | -1.3% | $75 / Sq Ft |
| 03/04/2025 03/04/25 | Pending | -- | -- | -- |
| 02/27/2025 02/27/25 | For Sale | $299,000 | +8.7% | $76 / Sq Ft |
| 12/16/2022 12/16/22 | Sold | $275,000 | -4.8% | $70 / Sq Ft |
| 11/06/2022 11/06/22 | Pending | -- | -- | -- |
| 08/02/2022 08/02/22 | For Sale | $289,000 | +5.1% | $74 / Sq Ft |
| 07/14/2022 07/14/22 | Sold | $275,000 | -8.0% | $70 / Sq Ft |
| 06/11/2022 06/11/22 | Pending | -- | -- | -- |
| 03/19/2021 03/19/21 | For Sale | $299,000 | +3.5% | $76 / Sq Ft |
| 03/18/2021 03/18/21 | Sold | $289,000 | +11.2% | $74 / Sq Ft |
| 03/05/2021 03/05/21 | Sold | $260,000 | -10.0% | $66 / Sq Ft |
| 02/15/2021 02/15/21 | Pending | -- | -- | -- |
| 02/08/2021 02/08/21 | For Sale | $289,000 | +25.7% | $74 / Sq Ft |
| 02/02/2021 02/02/21 | Pending | -- | -- | -- |
| 09/11/2020 09/11/20 | Sold | $230,000 | -11.5% | $59 / Sq Ft |
| 08/09/2020 08/09/20 | Pending | -- | -- | -- |
| 07/02/2020 07/02/20 | For Sale | $260,000 | +5.1% | $66 / Sq Ft |
| 06/25/2020 06/25/20 | Sold | $247,500 | -4.8% | $63 / Sq Ft |
| 05/09/2020 05/09/20 | Price Changed | $260,000 | -5.5% | $66 / Sq Ft |
| 05/07/2020 05/07/20 | Price Changed | $275,000 | 0.0% | $70 / Sq Ft |
| 05/07/2020 05/07/20 | For Sale | $275,000 | -3.5% | $70 / Sq Ft |
| 02/17/2020 02/17/20 | Price Changed | $285,000 | -3.4% | $73 / Sq Ft |
| 09/20/2019 09/20/19 | For Sale | $295,000 | -- | $75 / Sq Ft |
Tax History Compared to Growth
Tax History
| Year | Tax Paid | Tax Assessment Tax Assessment Total Assessment is a certain percentage of the fair market value that is determined by local assessors to be the total taxable value of land and additions on the property. | Land | Improvement |
|---|---|---|---|---|
| 2024 | $15,479 | $1,260,467 | $0 | $0 |
| 2023 | $13,684 | $1,105,333 | $0 | $0 |
| 2022 | $11,858 | $950,200 | $375,900 | $574,300 |
| 2021 | $11,825 | $940,000 | $0 | $0 |
| 2020 | $11,697 | $929,800 | $0 | $0 |
| 2019 | $11,569 | $919,600 | $375,900 | $543,700 |
| 2018 | $10,961 | $919,600 | $375,900 | $543,700 |
| 2017 | $11,490 | $919,600 | $0 | $0 |
| 2016 | -- | $976,500 | $0 | $0 |
| 2015 | -- | $976,500 | $0 | $0 |
| 2014 | -- | $976,500 | $0 | $0 |
Agents Affiliated with this Home
-
Betsy Spiker Holcomb

Seller's Agent in 2025
Betsy Spiker Holcomb
Taylor Made Deep Creek Vacations & Sales
(301) 616-5022
414 Total Sales
-
Karen Myers
K
Buyer's Agent in 2025
Karen Myers
Taylor Made Deep Creek Vacations & Sales
(301) 616-9162
102 Total Sales
-
Mike Kennedy

Buyer's Agent in 2025
Mike Kennedy
Railey Realty, Inc.
(301) 616-6106
271 Total Sales
-
Terry Boggs

Seller's Agent in 2022
Terry Boggs
Railey Realty, Inc.
(301) 501-1218
151 Total Sales
-
Michael Fenton

Buyer's Agent in 2022
Michael Fenton
Railey Realty, Inc.
(484) 716-7228
226 Total Sales
-
Terah Crawford

Seller's Agent in 2020
Terah Crawford
Taylor Made Deep Creek Vacations & Sales
(410) 487-4914
108 Total Sales
Map
Source: Bright MLS
MLS Number: MDGA132514
APN: 18-070901
- 244 Moonrise Dr
- 21 Lakefront Links Dr
- 74 Misty Meadows Dr
- 0 Misty Meadows Dr Unit MDGA2008784
- Lot 1G Misty Meadows Dr
- 342 Lakefront Links Dr
- 97 Clubhouse Dr
- 50 Misty Meadows Dr
- Lot 2 Harvey Peninsula Rd
- 662 Waterfront Greens Dr
- 302 Oak Way Rd
- 327 N Shore Dr
- 39 Glenwood Cir
- 56 Vista Ct
- 561 Clark Lohr Rd
- 2815 Glendale Rd
- 199 Piney Point Dr
- 386 Hines Dr
- 3432 Glendale Rd
- 425 Hines Dr
