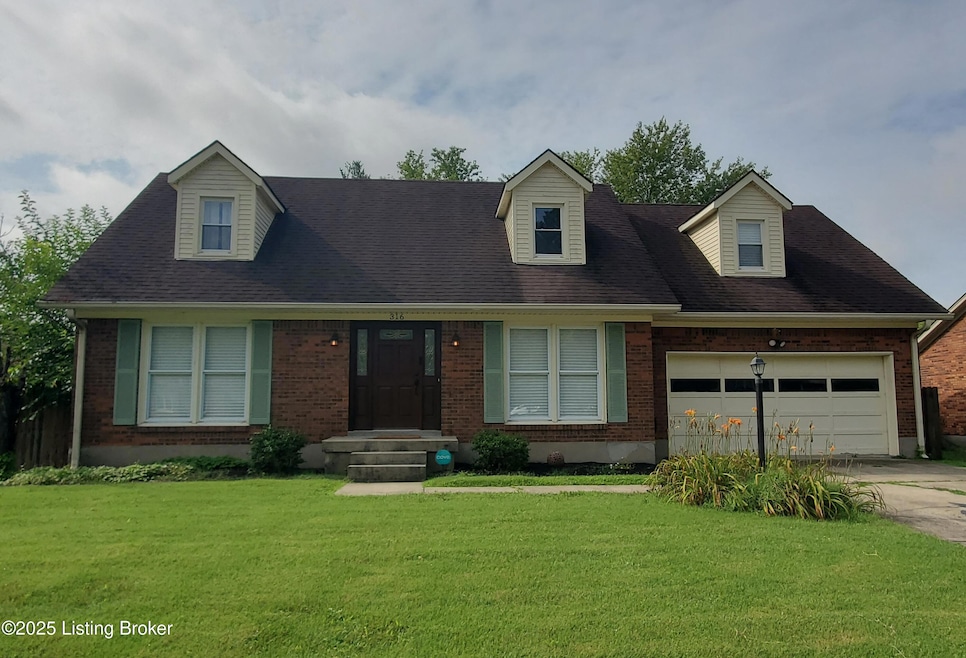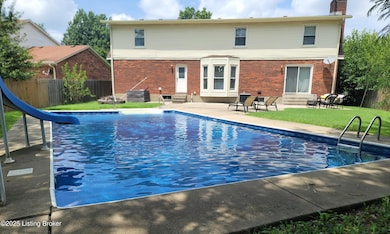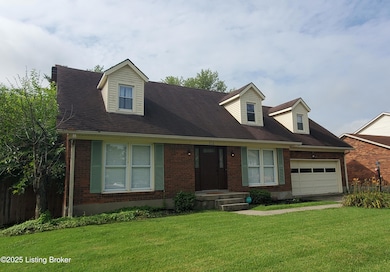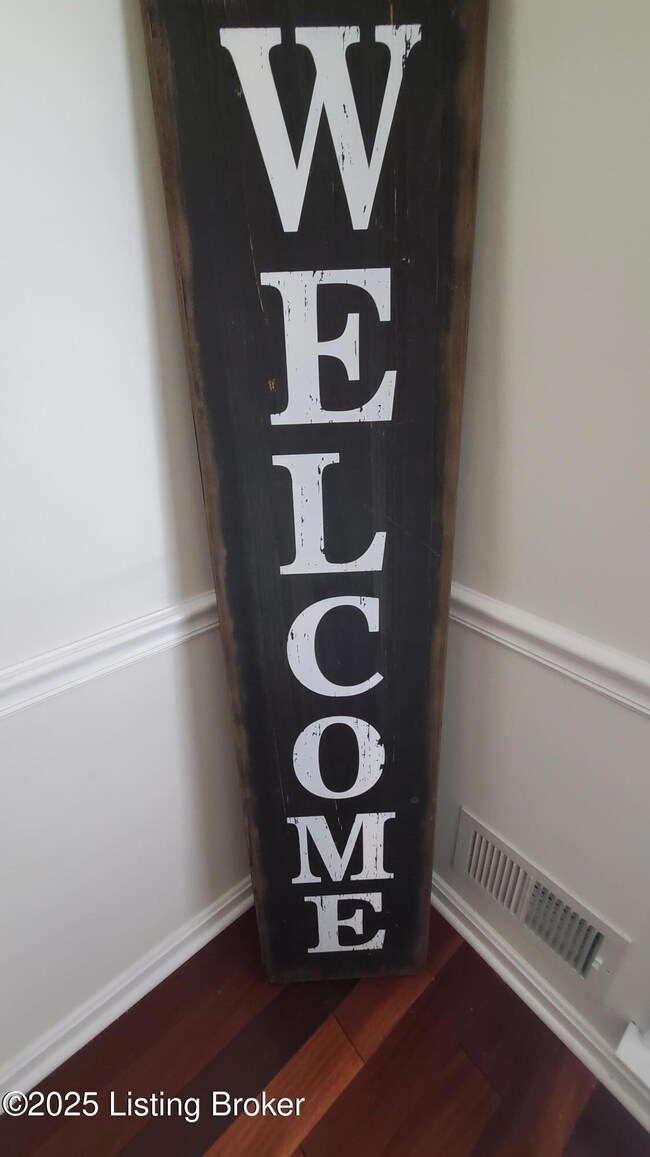
316 Old Towne Rd Louisville, KY 40214
Auburndale NeighborhoodEstimated payment $2,470/month
Highlights
- Very Popular Property
- Cape Cod Architecture
- Porch
- In Ground Pool
- 1 Fireplace
- 2 Car Attached Garage
About This Home
New on market! * STUNNING HOME with FINISHED LOWER LEVEL * Over 3000 SF finished * Beautiful IN-GROUND POOL with slide & built-in steps * PRIVACY-FENCED * Sought-after YORKTOWN NORTH * 4-5 BEDROOMS with great closets! * 2 FULL BATHS plus POWDER ROOM--all EXQUISITELY UPDATED * Gorgeous & BIG REMODELED KITCHEN with beautiful GRANITE TOPS & STAINLESS appliances * RICH WOOD FLOORS on main level * 1st-flr Laundry/Mud Rm with quality cabinetry * Light-filled LIVING ROOM * Comfy & STYLISH FAMILY ROOM with gorgeous CUSTOM FIREPLACE & STUDY nook * DINING ROOM - plus - bayed DINING AREA * XL PRIMARY SUITE with first-class REMODELED PRIMARY BATH * 2ND FAMILY ROOM plus MULTI-PURPOSE ROOM in FINISHED BASEMENT-plus huge storage/expansion space * LOADS OF MAINTENANCE & DECOR UPDATES--prepare to LOVE Among the most recent improvements/updates...
Carpet/drywall/painting in finished spaces in lower level
Attic insulation
Plantation-style window blinds
Liner for in-ground pool
Sliding glass door from main-level Family Room to huge patio
Exterior door from Laundry Room to rear lawn
Cabinetry in Laundry Room
Dishwasher
Refrigerator
Kitchen cabinet refinish
Kitchen backsplash
Miscellaneous painting
Retractable screen door at Garage
Furnace & air units 2019
Pool pump 2020
Listing Agent
RE/MAX Properties East Brokerage Phone: 502-744-9730 License #262782 Listed on: 07/18/2025

Home Details
Home Type
- Single Family
Est. Annual Taxes
- $3,728
Year Built
- Built in 1980
Lot Details
- Privacy Fence
- Wood Fence
Parking
- 2 Car Attached Garage
Home Design
- Cape Cod Architecture
- Brick Exterior Construction
- Poured Concrete
- Shingle Roof
- Vinyl Siding
Interior Spaces
- 2-Story Property
- 1 Fireplace
- Basement
Bedrooms and Bathrooms
- 5 Bedrooms
Outdoor Features
- In Ground Pool
- Patio
- Porch
Utilities
- Heat Pump System
Community Details
- Property has a Home Owners Association
- Yorktown North Subdivision
Listing and Financial Details
- Legal Lot and Block 0358 / 1493
- Assessor Parcel Number 149303580000
Map
Home Values in the Area
Average Home Value in this Area
Tax History
| Year | Tax Paid | Tax Assessment Tax Assessment Total Assessment is a certain percentage of the fair market value that is determined by local assessors to be the total taxable value of land and additions on the property. | Land | Improvement |
|---|---|---|---|---|
| 2024 | $3,728 | $350,000 | $26,000 | $324,000 |
| 2023 | $3,843 | $350,000 | $26,000 | $324,000 |
| 2022 | $3,857 | $255,650 | $26,000 | $229,650 |
| 2021 | $3,048 | $255,650 | $26,000 | $229,650 |
| 2020 | $2,684 | $242,500 | $40,000 | $202,500 |
| 2019 | $2,628 | $242,500 | $40,000 | $202,500 |
| 2018 | $2,596 | $242,500 | $40,000 | $202,500 |
| 2017 | $2,127 | $202,650 | $40,000 | $162,650 |
| 2013 | $1,852 | $185,180 | $30,000 | $155,180 |
Property History
| Date | Event | Price | Change | Sq Ft Price |
|---|---|---|---|---|
| 07/18/2025 07/18/25 | For Sale | $389,900 | +11.4% | $129 / Sq Ft |
| 09/03/2021 09/03/21 | Sold | $350,000 | +4.5% | $115 / Sq Ft |
| 07/15/2021 07/15/21 | For Sale | $334,900 | +38.1% | $110 / Sq Ft |
| 04/27/2017 04/27/17 | Sold | $242,500 | -1.0% | $83 / Sq Ft |
| 03/26/2017 03/26/17 | Pending | -- | -- | -- |
| 03/24/2017 03/24/17 | For Sale | $244,900 | -- | $84 / Sq Ft |
Purchase History
| Date | Type | Sale Price | Title Company |
|---|---|---|---|
| Deed | $350,000 | None Available | |
| Warranty Deed | $242,500 | Agency Title Inc |
Mortgage History
| Date | Status | Loan Amount | Loan Type |
|---|---|---|---|
| Open | $332,500 | New Conventional | |
| Previous Owner | $231,331 | FHA | |
| Previous Owner | $232,918 | FHA | |
| Previous Owner | $238,107 | FHA | |
| Previous Owner | $116,350 | Unknown |
Similar Homes in Louisville, KY
Source: Metro Search (Greater Louisville Association of REALTORS®)
MLS Number: 1692985
APN: 149303580000
- 501 Sam Dr
- 7211 Ben Franklin Ct
- 7502 Sam Ct
- 105 Daryl Ct
- 116 Woodmore Ave
- 325 Chris Dr
- 7800 Mackie Ln
- 6814 Homestead Dr
- 221 Mcbroom Dr
- 7415 Garrison Rd
- 508 Wilderness Rd
- 848 Jones Dr
- 5521 Innwood Dr
- 502 Hill Ridge Rd
- 338 Kenwood Hill Rd
- 7509 Garrison Rd
- 508 Auburn Oaks Dr
- 5719 Mary Ellen Dr
- 5511 Innwood Dr
- 303 Downes Ln
- 5601 Shorewood Dr
- 6604 Rob Roy St
- 5515 Hunt Club Ln
- 5579 Bruce Ave
- 6703 Strawberry Ln
- 518 Iroquois Gardens Dr
- 7906 Candleglow Ln
- 8027 Glimmer Way
- 8027 Glimmer Way
- 6520 Estele Ave
- 303 Elk River Dr
- 501 Candlelight Ln
- 8216 Glimmer Way
- 819 Flicker Rd
- 503 Inverness Ave
- 1210 Rudgate Cove
- 418 Marshall Walk
- 5103 S 1st St
- 514 Sinclair St
- 510 Auburndale Ave Unit Cottage






