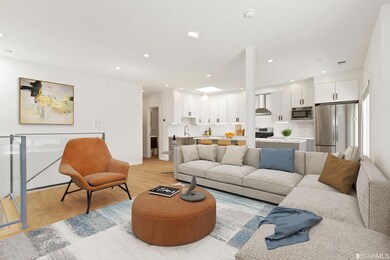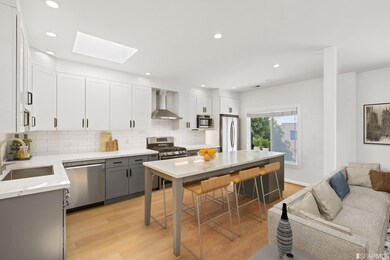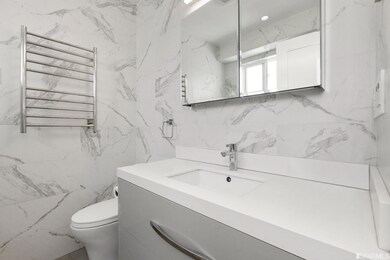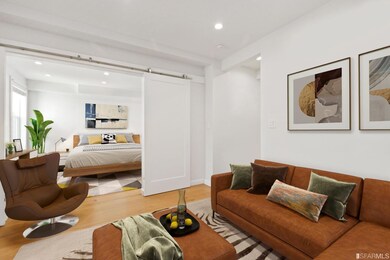
316 Orizaba Ave San Francisco, CA 94132
Oceanview NeighborhoodHighlights
- Rooftop Deck
- 2-minute walk to Randolph And Bright
- Wood Flooring
- City Lights View
- Contemporary Architecture
- 2-minute walk to Randolph Bright Mini Park
About This Home
As of August 2022After a complete renovation, 316 Orizaba Avenue exemplifies form and functionality featuring a classic exterior with an interior updated for modern life. A new foundation, new systems, new roof, and a new layout make this turn-key home a special find. The formal foyer leads to the primary living area upstairs with an open concept living, kitchen, and dining room. Wide plank hardwood floors, a steel and glass railing, recessed lighting, quartz counters, and stainless steel appliances blend seamlessly in this beautiful home. The primary suite with an en-suite bathroom and private balcony, second bedroom, and second bathroom are also located on this level. Downstairs you will find an additional living space, 2 bedrooms, 1 bathroom, and an enclosed den (5th bedroom). The large, flat backyard is accessible from both levels and features multiple seating areas, a pergola, irrigated planters, and a custom dog run. 316 Orizaba Avenue offers space and modern luxury, a must see!
Last Agent to Sell the Property
City Real Estate License #01933020 Listed on: 07/21/2022
Home Details
Home Type
- Single Family
Est. Annual Taxes
- $22,991
Year Built
- Built in 1944 | Remodeled
Lot Details
- 2,247 Sq Ft Lot
- Dog Run
- Wood Fence
- Back Yard Fenced
- Property is zoned RH-1
Property Views
- City Lights
- Hills
Home Design
- Contemporary Architecture
- Stucco
Interior Spaces
- 2,138 Sq Ft Home
- Skylights
- Formal Entry
- Great Room
- Family Room Off Kitchen
- Living Room
- Open Floorplan
- Den
Kitchen
- Breakfast Area or Nook
- <<selfCleaningOvenToken>>
- Built-In Gas Range
- Range Hood
- <<microwave>>
- Dishwasher
- ENERGY STAR Qualified Appliances
- Kitchen Island
- Quartz Countertops
- Disposal
Flooring
- Wood
- Tile
Bedrooms and Bathrooms
- Main Floor Bedroom
- 3 Full Bathrooms
- Quartz Bathroom Countertops
- <<tubWithShowerToken>>
Laundry
- Laundry in Garage
- Dryer
- Washer
Home Security
- Carbon Monoxide Detectors
- Fire and Smoke Detector
Parking
- 1 Car Attached Garage
- Garage Door Opener
- Open Parking
Outdoor Features
- Rooftop Deck
Utilities
- Central Heating
- Natural Gas Connected
- Cable TV Available
Listing and Financial Details
- Assessor Parcel Number 7092-042
Ownership History
Purchase Details
Home Financials for this Owner
Home Financials are based on the most recent Mortgage that was taken out on this home.Purchase Details
Home Financials for this Owner
Home Financials are based on the most recent Mortgage that was taken out on this home.Purchase Details
Purchase Details
Home Financials for this Owner
Home Financials are based on the most recent Mortgage that was taken out on this home.Similar Homes in San Francisco, CA
Home Values in the Area
Average Home Value in this Area
Purchase History
| Date | Type | Sale Price | Title Company |
|---|---|---|---|
| Grant Deed | $1,865,000 | Old Republic Title | |
| Grant Deed | $1,490,000 | First American Title Company | |
| Grant Deed | $580,000 | Old Republic Title Company | |
| Interfamily Deed Transfer | -- | Chicago Title Company |
Mortgage History
| Date | Status | Loan Amount | Loan Type |
|---|---|---|---|
| Open | $1,305,500 | Balloon | |
| Previous Owner | $1,117,500 | New Conventional | |
| Previous Owner | $287,000 | New Conventional | |
| Previous Owner | $290,000 | New Conventional | |
| Previous Owner | $140,590 | Fannie Mae Freddie Mac | |
| Previous Owner | $234,000 | Credit Line Revolving | |
| Previous Owner | $145,000 | Unknown |
Property History
| Date | Event | Price | Change | Sq Ft Price |
|---|---|---|---|---|
| 08/01/2022 08/01/22 | Sold | $1,865,000 | +24.7% | $872 / Sq Ft |
| 07/21/2022 07/21/22 | Pending | -- | -- | -- |
| 07/21/2022 07/21/22 | For Sale | $1,495,000 | +0.3% | $699 / Sq Ft |
| 09/25/2020 09/25/20 | Sold | $1,490,000 | 0.0% | $697 / Sq Ft |
| 08/27/2020 08/27/20 | Pending | -- | -- | -- |
| 07/24/2020 07/24/20 | For Sale | $1,490,000 | -- | $697 / Sq Ft |
Tax History Compared to Growth
Tax History
| Year | Tax Paid | Tax Assessment Tax Assessment Total Assessment is a certain percentage of the fair market value that is determined by local assessors to be the total taxable value of land and additions on the property. | Land | Improvement |
|---|---|---|---|---|
| 2024 | $22,991 | $1,902,300 | $1,331,610 | $570,690 |
| 2023 | $22,664 | $1,865,000 | $1,305,500 | $559,500 |
| 2022 | $18,662 | $1,519,800 | $1,063,860 | $455,940 |
| 2021 | $18,333 | $1,490,000 | $1,043,000 | $447,000 |
| 2020 | $11,414 | $886,432 | $430,850 | $455,582 |
| 2019 | $11,026 | $869,052 | $422,402 | $446,650 |
| 2018 | $7,624 | $591,600 | $414,120 | $177,480 |
| 2017 | $7,236 | $580,000 | $406,000 | $174,000 |
| 2016 | $700 | $59,666 | $25,931 | $33,735 |
| 2015 | $691 | $58,771 | $25,542 | $33,229 |
| 2014 | $673 | $57,621 | $25,042 | $32,579 |
Agents Affiliated with this Home
-
Marcell Neri

Seller's Agent in 2022
Marcell Neri
City Real Estate
(415) 529-8958
2 in this area
76 Total Sales
-
Charlene Gueco

Seller Co-Listing Agent in 2022
Charlene Gueco
Kinoko
(650) 291-4409
2 in this area
73 Total Sales
-
Lisa Lyons

Buyer's Agent in 2022
Lisa Lyons
Compass
(415) 660-9955
1 in this area
60 Total Sales
-
Paul Zinchik

Seller's Agent in 2020
Paul Zinchik
Compass
(415) 297-1300
2 in this area
71 Total Sales
-
Eugene Zinchik

Seller Co-Listing Agent in 2020
Eugene Zinchik
Compass
(415) 377-7115
2 in this area
64 Total Sales
Map
Source: San Francisco Association of REALTORS® MLS
MLS Number: 422648584
APN: 7092-042
- 271 Montana St
- 20 Sargent St
- 224 Shields St
- 299 Sagamore St
- 946 Capitol Ave
- 62 Vernon St
- 106 Broad St
- 146 Ralston St
- 230 Ralston St
- 419 Garfield St
- 246 Ralston St
- 108 Sadowa St
- 8 Orizaba Ave
- 63 Minerva St
- 69 Lobos St
- 8100 Oceanview Terrace Unit 117
- 8200 Oceanview Terrace Unit 321
- 315 De Long St
- 5000 Summit St
- 980 Holloway Ave






