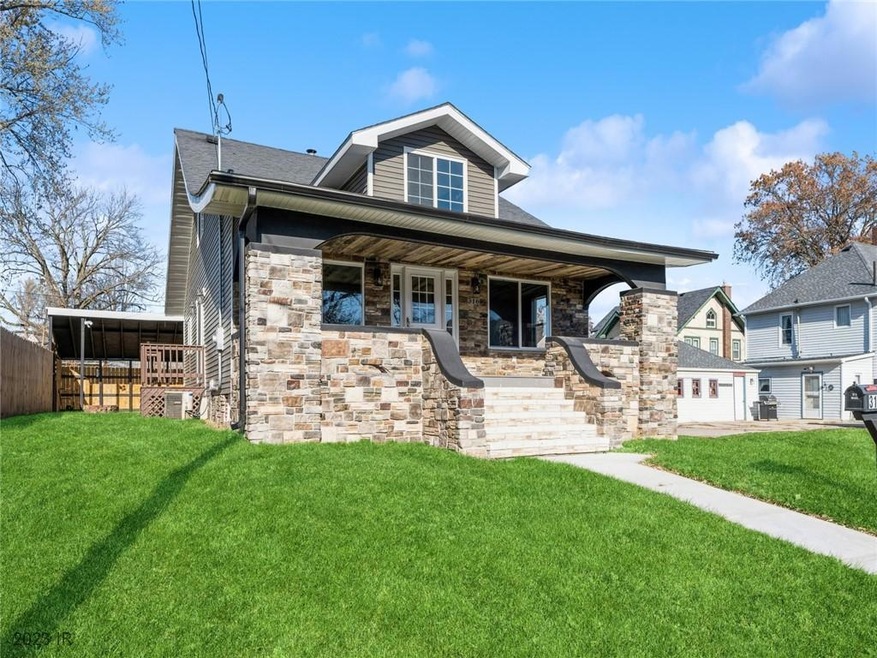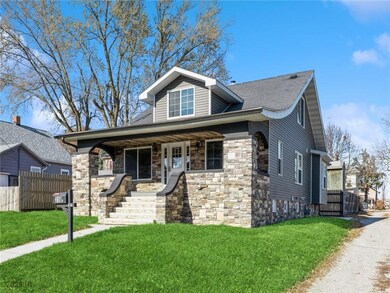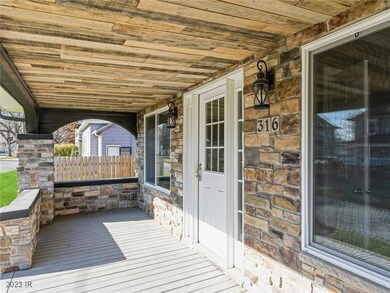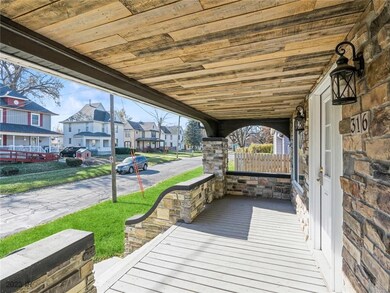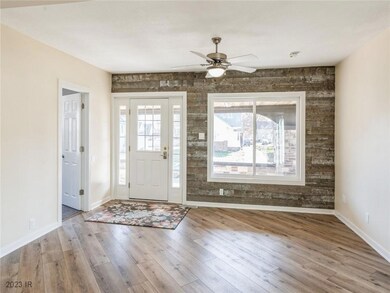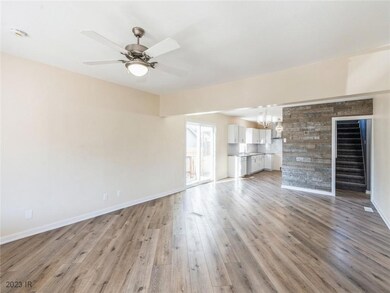
316 S 5th Ave W Newton, IA 50208
Highlights
- No HOA
- Fire Pit
- Forced Air Heating and Cooling System
About This Home
As of January 2024This stunning 5-bedroom, 2-bathroom home has undergone a complete transformation, offering a perfect blend of modern elegance and timeless charm. Step inside and be captivated by the fresh, contemporary atmosphere created by all new flooring and fixtures. The thoughtfully designed layout seamlessly connects the spacious living room to the open kitchen, forming the heart of the home – an ideal space for entertaining or just enjoying quality time. Enjoy the beautiful granite countertops and custom cabinets with ample space. With 3 bedrooms on main, 2 bedrooms on the upper level, and an optional third for office, craft room, or toy haven - this home caters to the unique needs of your lifestyle. The lower level features a welcoming family/rec room, the potential for 2 non-conforming bedrooms, a full bathroom, a generously sized laundry room, and additional storage. The exterior is equally impressive. Relax on the covered front porch or gather around the outdoor fire pit with friends and family. Conveniently located just a few blocks from downtown Newton, this home offers convenient proximity to local amenities, shops, and restaurants. The new roof (2020), siding (2022), driveway, and entry walkway provide aesthetic appeal and long-lasting durability, ensuring that your investment is protected for years to come. Don't miss the chance to make this beautifully remodeled home your own. Schedule a showing today and let the charm of this property welcome you home.
Home Details
Home Type
- Single Family
Est. Annual Taxes
- $2,083
Year Built
- Built in 1924
Lot Details
- 3,300 Sq Ft Lot
- Lot Dimensions are 50x66
Parking
- Carport
Home Design
- Asphalt Shingled Roof
- Vinyl Siding
Interior Spaces
- 1,920 Sq Ft Home
- 1.5-Story Property
- Microwave
Bedrooms and Bathrooms
Additional Features
- Fire Pit
- Forced Air Heating and Cooling System
Community Details
- No Home Owners Association
Listing and Financial Details
- Assessor Parcel Number 0834161007
Ownership History
Purchase Details
Home Financials for this Owner
Home Financials are based on the most recent Mortgage that was taken out on this home.Purchase Details
Purchase Details
Map
Similar Homes in Newton, IA
Home Values in the Area
Average Home Value in this Area
Purchase History
| Date | Type | Sale Price | Title Company |
|---|---|---|---|
| Warranty Deed | $184,000 | None Listed On Document | |
| Warranty Deed | $27,500 | None Available | |
| Special Warranty Deed | -- | None Available |
Mortgage History
| Date | Status | Loan Amount | Loan Type |
|---|---|---|---|
| Open | $174,800 | New Conventional |
Property History
| Date | Event | Price | Change | Sq Ft Price |
|---|---|---|---|---|
| 01/09/2024 01/09/24 | Sold | $184,000 | -4.4% | $96 / Sq Ft |
| 11/30/2023 11/30/23 | Pending | -- | -- | -- |
| 11/16/2023 11/16/23 | For Sale | $192,500 | -- | $100 / Sq Ft |
Tax History
| Year | Tax Paid | Tax Assessment Tax Assessment Total Assessment is a certain percentage of the fair market value that is determined by local assessors to be the total taxable value of land and additions on the property. | Land | Improvement |
|---|---|---|---|---|
| 2024 | $2,092 | $192,140 | $10,650 | $181,490 |
| 2023 | $2,092 | $111,080 | $10,650 | $100,430 |
| 2022 | $1,948 | $93,790 | $10,650 | $83,140 |
| 2021 | $1,509 | $87,540 | $10,650 | $76,890 |
| 2020 | $1,330 | $56,670 | $9,310 | $47,360 |
| 2019 | $1,304 | $54,020 | $0 | $0 |
| 2018 | $1,304 | $54,020 | $0 | $0 |
| 2017 | $1,274 | $83,410 | $0 | $0 |
| 2016 | $1,810 | $83,410 | $0 | $0 |
| 2015 | $1,762 | $83,410 | $0 | $0 |
| 2014 | $1,694 | $83,410 | $0 | $0 |
Source: Des Moines Area Association of REALTORS®
MLS Number: 685566
APN: 08-34-161-007
- 303 W 5th St S
- 410 1st St S
- 310 S 2nd Ave W
- 523 S 2nd Ave W
- 705 S 4th Ave W
- 811 W 5th St S
- 723 W 6th St S
- 812 W 2nd St S
- 420 1st Ave W
- 500 1st Ave W
- 615 S 8th Ave W
- 801 S 5th Ave W
- 510 E 3rd St S
- 821 W 6th St S
- 325 W 8th St S
- 320 E 3rd St S
- 311 W 8th St S
- 815 S 5th Ave W
- 811 S 7th Ave W
- 201 E 4th St S
