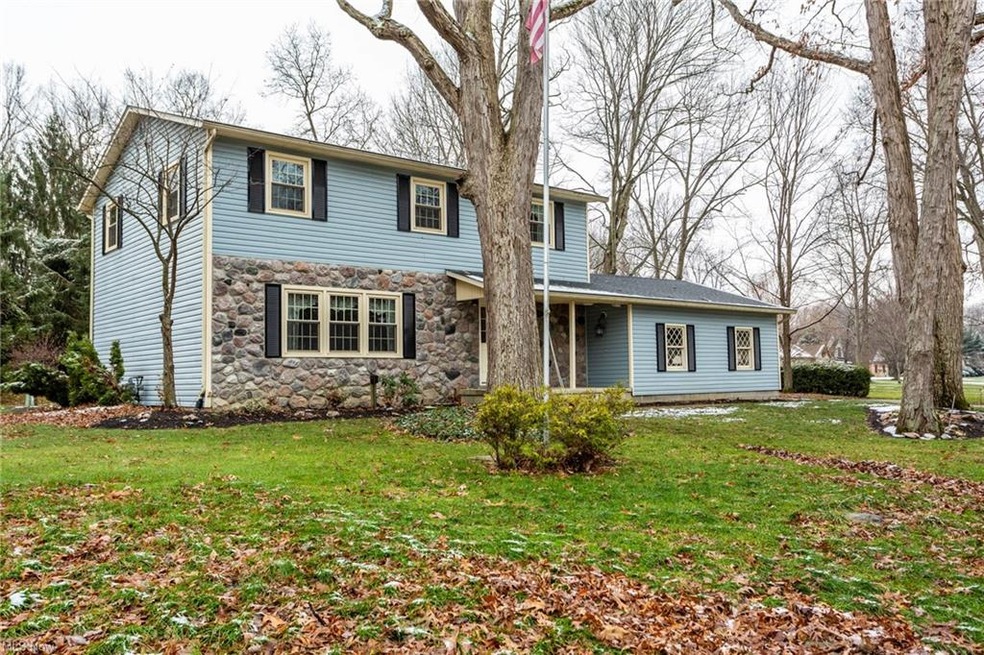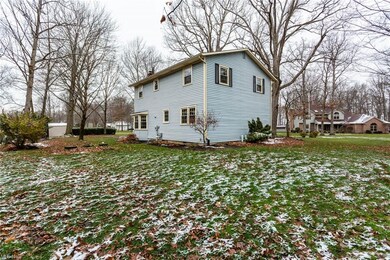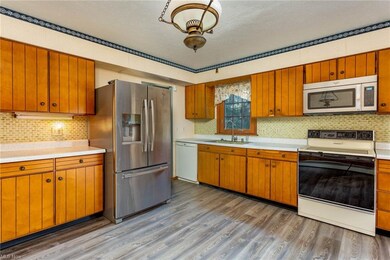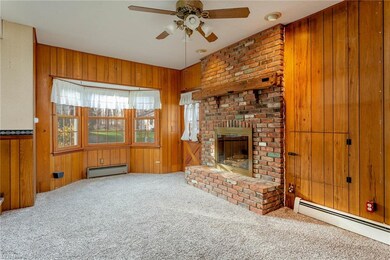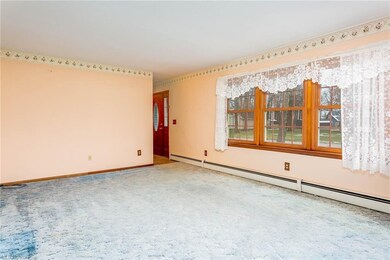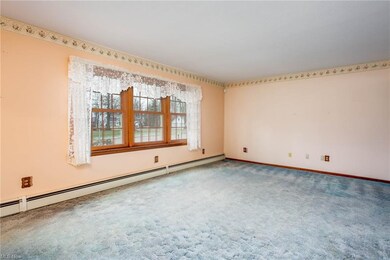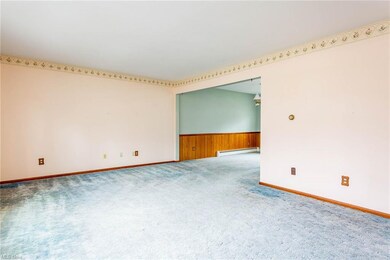
316 Sassafras Dr Vermilion, OH 44089
Vermillion NeighborhoodEstimated Value: $264,912 - $314,000
Highlights
- View of Trees or Woods
- Wooded Lot
- 2 Car Direct Access Garage
- Colonial Architecture
- 1 Fireplace
- Porch
About This Home
As of March 2021Nice 4 bedroom Colonial with covered front porch surrounded by stunning homes in Vermilion Township. Cultured stone front and premium vinyl siding. Family room on the first floor has new carpet and a beautiful brick fireplace. Spacious baker's kitchen has new luxury vinyl floor, and plenty of room for breakfast table or center island. All appliances stay, including newer stainless refrigerator with ice and water and newer stainless microwave by Whirlpool. Nice concrete patio off family room for grilling. Spacious living room and formal dining room. Large master bedroom has its own master bath, new flooring, and lots of closet space. Second full bathroom upstairs has new flooring and double vanity. Convenient laundry room and half bath on the first floor. New 30yr roof in 2011. New windows 2010 with 15yr transferrable warranty. New insulation in 2010. Hot water steam heat with multiple zones. Bosch On-demand hot water tank. Water softener. Updated electrical panel. Additional outlets wired for backup generator. Gutter Helmets installed 2014. Waterproofed basement ready to be finished. Spacious garage with new concrete floor and floor drain in 2019. Invisible pet fence. Large turn-around driveway with plenty of room for basketball court and multiple cars. Security system. Storage shed. Great location, close to Lake Erie, local marinas, schools, and downtown Vermilion. Home Warranty included!
Home Details
Home Type
- Single Family
Est. Annual Taxes
- $1,789
Year Built
- Built in 1968
Lot Details
- 0.37 Acre Lot
- Lot Dimensions are 160x100
- North Facing Home
- Property has an invisible fence for dogs
- Wooded Lot
Home Design
- Colonial Architecture
- Asphalt Roof
- Stone Siding
- Vinyl Construction Material
Interior Spaces
- 1,904 Sq Ft Home
- 2-Story Property
- Sound System
- 1 Fireplace
- Views of Woods
- Attic Fan
- Home Security System
Kitchen
- Range
- Microwave
- Dishwasher
- Disposal
Bedrooms and Bathrooms
- 4 Bedrooms
Laundry
- Dryer
- Washer
Unfinished Basement
- Partial Basement
- Sump Pump
- Crawl Space
Parking
- 2 Car Direct Access Garage
- Garage Drain
- Garage Door Opener
Outdoor Features
- Patio
- Porch
Utilities
- Radiator
- Heating System Uses Steam
- Heating System Uses Gas
- Water Softener
- Septic Tank
Listing and Financial Details
- Assessor Parcel Number 12-01038-000
Ownership History
Purchase Details
Home Financials for this Owner
Home Financials are based on the most recent Mortgage that was taken out on this home.Purchase Details
Similar Homes in Vermilion, OH
Home Values in the Area
Average Home Value in this Area
Purchase History
| Date | Buyer | Sale Price | Title Company |
|---|---|---|---|
| Scarvelli Clayton L | $190,000 | Newman | |
| Smith Terry L | -- | -- |
Mortgage History
| Date | Status | Borrower | Loan Amount |
|---|---|---|---|
| Open | Scarvelli Clayton L | $186,558 |
Property History
| Date | Event | Price | Change | Sq Ft Price |
|---|---|---|---|---|
| 03/23/2021 03/23/21 | Sold | $190,000 | -7.3% | $100 / Sq Ft |
| 02/09/2021 02/09/21 | Pending | -- | -- | -- |
| 02/04/2021 02/04/21 | Price Changed | $204,900 | -2.4% | $108 / Sq Ft |
| 02/02/2021 02/02/21 | Price Changed | $209,900 | -2.3% | $110 / Sq Ft |
| 01/12/2021 01/12/21 | Price Changed | $214,900 | -4.4% | $113 / Sq Ft |
| 12/22/2020 12/22/20 | Price Changed | $224,900 | 0.0% | $118 / Sq Ft |
| 12/18/2020 12/18/20 | For Sale | $225,000 | -- | $118 / Sq Ft |
Tax History Compared to Growth
Tax History
| Year | Tax Paid | Tax Assessment Tax Assessment Total Assessment is a certain percentage of the fair market value that is determined by local assessors to be the total taxable value of land and additions on the property. | Land | Improvement |
|---|---|---|---|---|
| 2024 | $2,635 | $71,631 | $7,133 | $64,498 |
| 2023 | $2,635 | $65,334 | $6,244 | $59,090 |
| 2022 | $2,660 | $65,334 | $6,244 | $59,090 |
| 2021 | $2,288 | $65,330 | $6,240 | $59,090 |
| 2020 | $1,355 | $41,420 | $6,240 | $35,180 |
| 2019 | $1,411 | $41,420 | $6,240 | $35,180 |
| 2018 | $1,413 | $41,420 | $6,240 | $35,180 |
| 2017 | $1,255 | $36,830 | $6,940 | $29,890 |
| 2016 | $1,246 | $36,830 | $6,940 | $29,890 |
| 2015 | $1,225 | $36,830 | $6,940 | $29,890 |
| 2014 | $1,235 | $36,830 | $6,940 | $29,890 |
| 2013 | $1,217 | $36,830 | $6,940 | $29,890 |
Agents Affiliated with this Home
-
Richard Kropf

Seller's Agent in 2021
Richard Kropf
Russell Real Estate Services
(440) 522-0122
22 in this area
111 Total Sales
-
Donna Templeton

Buyer's Agent in 2021
Donna Templeton
Howard Hanna
(440) 396-8063
10 in this area
218 Total Sales
Map
Source: MLS Now
MLS Number: 4235645
APN: 12-01038-000
- 608 Chardonnay Cir
- 5706 Cleveland Rd E
- 0 Darrow Rd Unit 5105619
- 1203 State St
- 5057 Oakview Dr
- 14513 Darrow Rd
- 5943 Cape Hatteras
- 5942 Cape Hatteras
- 5939 Cape Hatteras
- 5937 Cape Hatteras
- 5937 Cape Hatteras
- 5937 Cape Hatteras
- 5937 Cape Hatteras
- 1080 Oakwood Dr
- 6035 Conneaut Light Dr
- 978 State St
- 4706 Mapleview Dr
- 1351 Beechview Dr
- 1094 Sanford St
- 14203 Darrow Rd
- 316 Sassafras Dr
- 2019 Hickory Dr
- 312 Sassafras Dr
- 308 Sassafras Dr
- 402 Sassafras Dr
- 407 Sassafras Dr
- 307 Sassafras Dr
- 408 Sassafras Dr
- 2015 Hickory Dr
- 304 Sassafras Dr
- 411 Sassafras Dr
- 223 Sassafras Dr
- 412 Sassafras Dr
- 220 Sassafras Dr
- 2014 Hickory Dr
- 219 Sassafras Dr
- 417 Sassafras Dr
- 2009 Hickory Dr
- 2010 Hickory Dr
- 216 Sassafras Dr
