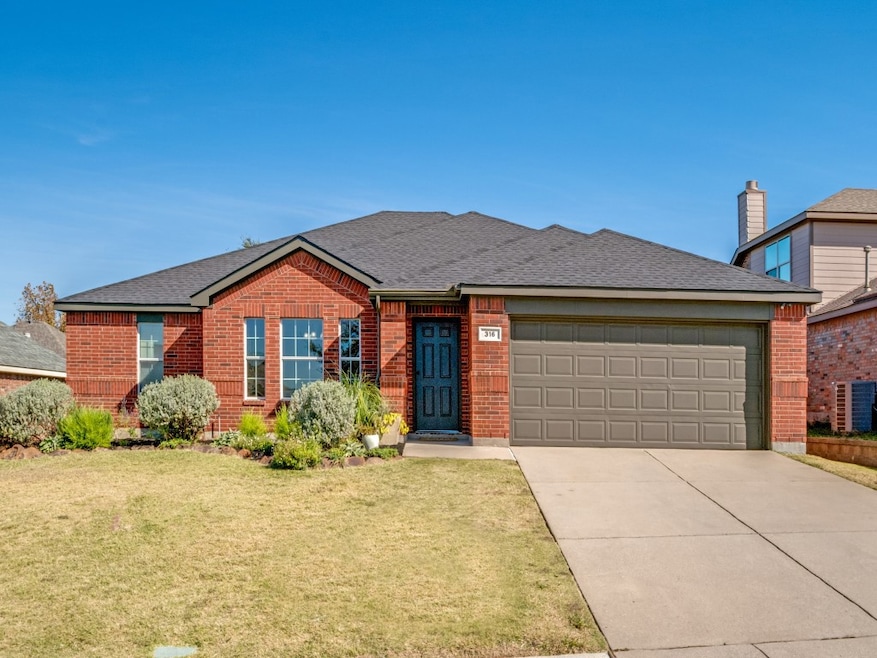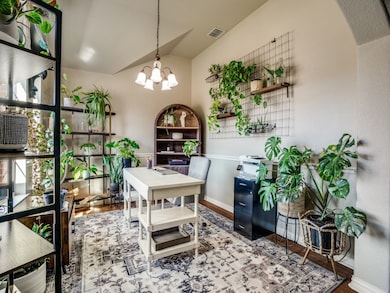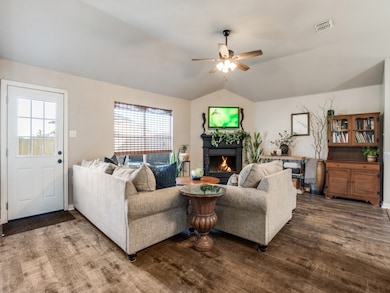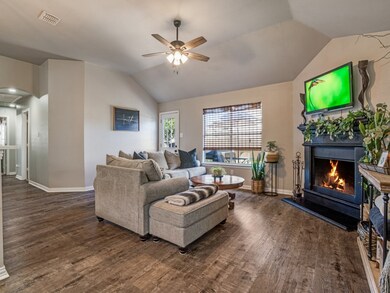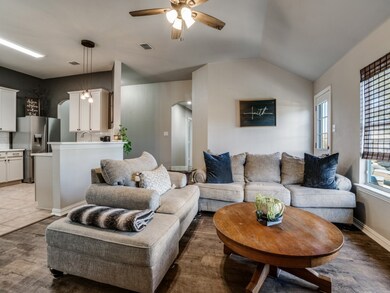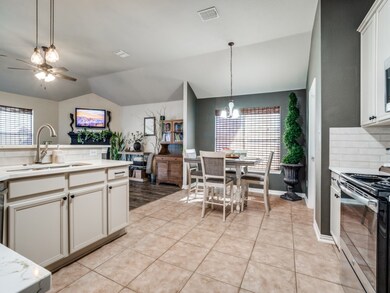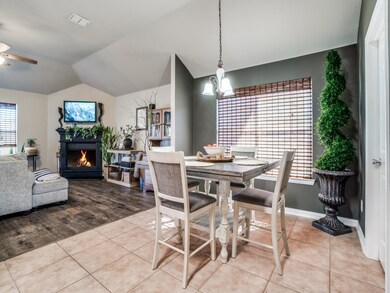316 Tarpan Trail Celina, TX 75009
Estimated payment $2,855/month
Highlights
- Fishing
- Open Floorplan
- Clubhouse
- O'Dell Elementary School Rated A-
- Community Lake
- Traditional Architecture
About This Home
Welcome to 316 Tarpan Trail in the desirable Carter Ranch community of Celina, TX! This beautifully maintained one-story home features a front-entry two-car garage and an inviting open floorplan perfect for everyday living and entertaining. Step inside to a spacious living area accented by a corner fireplace with a custom mantle and hearth, flowing seamlessly into the updated kitchen with modern finishes. Fresh interior paint, luxury vinyl plank flooring, and abundant natural light give this home a warm, modern feel. Enjoy peace of mind with major updates already completed — including a new roof, new fence, and an extended backyard patio ideal for outdoor gatherings. The steel-frame storage shed offers additional space for tools or hobbies, while a golf cart gate provides convenient backyard access. Located in a prime spot within the community — just a short walk to the neighborhood pool, lake, and walking trails — this home offers both comfort and convenience. Additional perks include a large water heater and thoughtfully upgraded features throughout. Don’t miss your chance to own a move-in ready gem in one of Celina’s most popular neighborhoods!
Listing Agent
Compass RE Texas, LLC Brokerage Phone: 214-733-2385 License #0629647 Listed on: 10/20/2025

Home Details
Home Type
- Single Family
Est. Annual Taxes
- $7,526
Year Built
- Built in 2004
Lot Details
- 8,276 Sq Ft Lot
- Wood Fence
- Private Yard
- Lawn
- Back Yard
HOA Fees
- $67 Monthly HOA Fees
Parking
- 2 Car Attached Garage
- Front Facing Garage
- Single Garage Door
- Garage Door Opener
- Driveway
Home Design
- Traditional Architecture
- Brick Exterior Construction
- Slab Foundation
- Composition Roof
Interior Spaces
- 2,002 Sq Ft Home
- 1-Story Property
- Open Floorplan
- Ceiling Fan
- Decorative Lighting
- Gas Fireplace
- Window Treatments
- Fire and Smoke Detector
Kitchen
- Eat-In Kitchen
- Dishwasher
- Granite Countertops
- Disposal
Flooring
- Carpet
- Ceramic Tile
- Luxury Vinyl Plank Tile
Bedrooms and Bathrooms
- 4 Bedrooms
- Walk-In Closet
- 2 Full Bathrooms
Laundry
- Laundry in Utility Room
- Washer and Electric Dryer Hookup
Outdoor Features
- Patio
- Fire Pit
- Outdoor Storage
- Front Porch
Schools
- O'dell Elementary School
- Celina High School
Utilities
- Zoned Heating and Cooling
- Heating System Uses Natural Gas
- High Speed Internet
- Cable TV Available
Listing and Financial Details
- Legal Lot and Block 9 / U
- Assessor Parcel Number R838300U00901
Community Details
Overview
- Association fees include all facilities, management
- Cma Management Association
- Carter Ranch Phase I The Subdivision
- Community Lake
Amenities
- Clubhouse
Recreation
- Community Playground
- Community Pool
- Fishing
- Park
- Trails
Map
Home Values in the Area
Average Home Value in this Area
Tax History
| Year | Tax Paid | Tax Assessment Tax Assessment Total Assessment is a certain percentage of the fair market value that is determined by local assessors to be the total taxable value of land and additions on the property. | Land | Improvement |
|---|---|---|---|---|
| 2025 | $6,195 | $392,805 | $105,000 | $287,805 |
| 2024 | $6,195 | $364,515 | $105,000 | $295,700 |
| 2023 | $6,195 | $331,377 | $94,500 | $312,491 |
| 2022 | $6,904 | $301,252 | $94,500 | $252,632 |
| 2021 | $6,405 | $274,260 | $73,500 | $200,760 |
| 2020 | $6,100 | $248,968 | $63,000 | $185,968 |
| 2019 | $6,307 | $247,610 | $63,000 | $184,610 |
| 2018 | $6,053 | $236,707 | $63,000 | $173,707 |
| 2017 | $5,844 | $228,549 | $63,000 | $165,549 |
| 2016 | $5,135 | $199,444 | $52,500 | $146,944 |
| 2015 | $4,074 | $179,315 | $52,500 | $126,815 |
Property History
| Date | Event | Price | List to Sale | Price per Sq Ft |
|---|---|---|---|---|
| 11/11/2025 11/11/25 | For Sale | $410,000 | -- | $205 / Sq Ft |
Purchase History
| Date | Type | Sale Price | Title Company |
|---|---|---|---|
| Warranty Deed | -- | None Listed On Document | |
| Vendors Lien | -- | None Available | |
| Warranty Deed | -- | None Available | |
| Trustee Deed | $156,755 | None Available | |
| Vendors Lien | -- | Atc | |
| Vendors Lien | -- | -- | |
| Special Warranty Deed | -- | -- |
Mortgage History
| Date | Status | Loan Amount | Loan Type |
|---|---|---|---|
| Previous Owner | $112,261 | FHA | |
| Previous Owner | $152,605 | Purchase Money Mortgage | |
| Previous Owner | $109,296 | Purchase Money Mortgage | |
| Closed | $27,324 | No Value Available |
Source: North Texas Real Estate Information Systems (NTREIS)
MLS Number: 21092063
APN: R-8383-00U-0090-1
- 502 Connemara Ct
- 406 Dartmoor Dr
- 2625 Old Stables Dr
- 2603 Appaloosa Ln
- 2805 Field St
- 2820 Saddlebred Trail
- 317 Trakehner Trail
- 302 Trakehner Trail
- 422 Andalusian Trail
- 501 Mustang Trail
- 314 Trakehner Trail
- 320 Trakehner Trail
- 410 Paddock Ln
- 402 Andalusian Trail
- 203 Mustang Trail
- 720 Lawndale St
- 3004 Morgan Dr
- 432 Winchester Dr
- 916 Monarch Ln
- 804 Violet Way
- 403 Connemara Trail
- 506 Connemara Ct Unit 506A
- 314 Trakehner Trail
- 425 Andalusian Trail
- 720 Lawndale St
- 323 Westphalian Dr
- 507 Lipizzan Ln
- 2600 Kinship Pkwy
- 940 Azure Ln
- 2600 Kinship Pkwy Unit 2-306.1411644
- 2600 Kinship Pkwy Unit 6-306.1411649
- 2600 Kinship Pkwy Unit 3-205.1411643
- 2600 Kinship Pkwy Unit 2-103.1411646
- 2600 Kinship Pkwy Unit 8-205.1411647
- 2600 Kinship Pkwy Unit 6-206.1411648
- 2600 Kinship Pkwy Unit 5-202.1411645
- 2600 Kinship Pkwy Unit 3-309.1411651
- 2600 Kinship Pkwy Unit 8-306.1411650
- 2600 Kinship Pkwy Unit 5-304.1411642
- 1109 Pelican Rd
