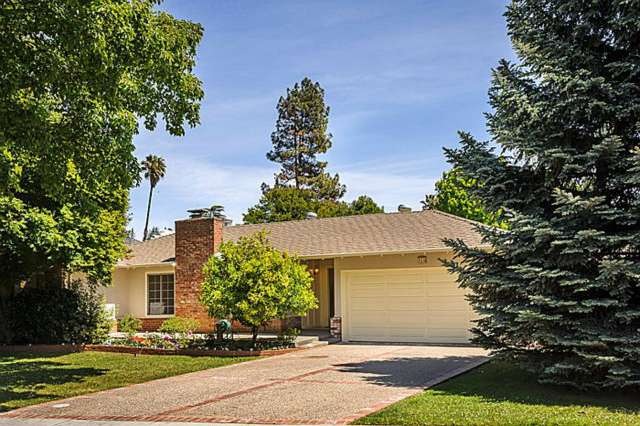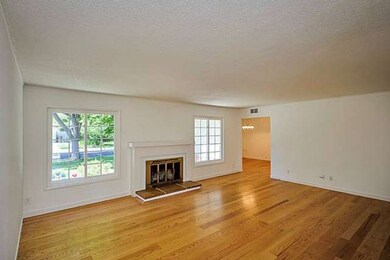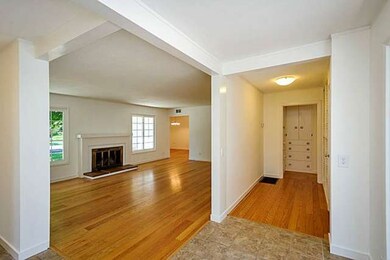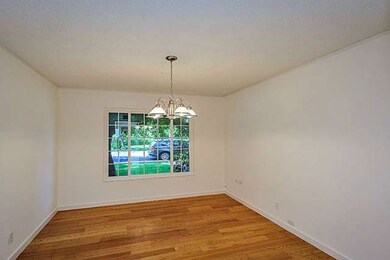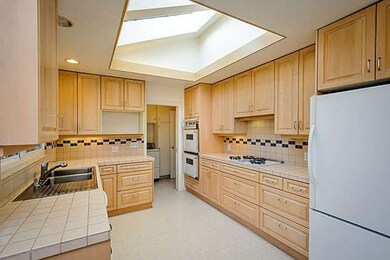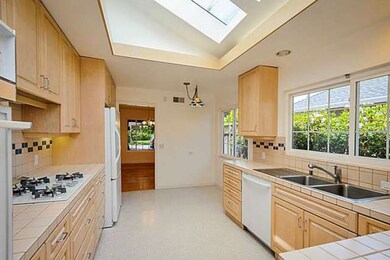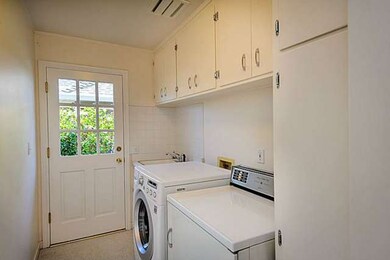
316 Trenton Way Menlo Park, CA 94025
The Willows NeighborhoodHighlights
- Wood Flooring
- Formal Dining Room
- 2 Car Attached Garage
- Laurel Elementary School Rated A
- Skylights
- Eat-In Kitchen
About This Home
As of November 2021Perfectly situated on one of the most idyllic & coveted streets in The Willows, this 1607 SF, 2BR/2BA home boasts: bright open floor plan, master suite w/walk-in closet, updated eat-in kitchen w/skylight, dual pane windows, laundry room, hardwood floors, fresh interior/exterior paint, & private backyard with patio. Excellent schools and close proximity to dining/shopping/Stanford & commute routes.
Last Agent to Sell the Property
Nicholas Delis
KW Advisors License #01209680 Listed on: 04/25/2014

Home Details
Home Type
- Single Family
Est. Annual Taxes
- $29,129
Year Built
- Built in 1949
Lot Details
- Zoning described as R1
Parking
- 2 Car Attached Garage
Home Design
- Composition Roof
- Concrete Perimeter Foundation
Interior Spaces
- 1,607 Sq Ft Home
- 1-Story Property
- Skylights
- Wood Burning Fireplace
- Double Pane Windows
- Formal Entry
- Living Room with Fireplace
- Formal Dining Room
- Storage Room
- Wood Flooring
Kitchen
- Eat-In Kitchen
- Built-In Oven
- Cooktop
- Dishwasher
- Disposal
Bedrooms and Bathrooms
- 2 Bedrooms
- 2 Full Bathrooms
Laundry
- Laundry in Garage
- Gas Dryer Hookup
Utilities
- Forced Air Heating System
- Thermostat
- Sewer Within 50 Feet
Listing and Financial Details
- Assessor Parcel Number 062-333-030
Ownership History
Purchase Details
Home Financials for this Owner
Home Financials are based on the most recent Mortgage that was taken out on this home.Purchase Details
Home Financials for this Owner
Home Financials are based on the most recent Mortgage that was taken out on this home.Purchase Details
Home Financials for this Owner
Home Financials are based on the most recent Mortgage that was taken out on this home.Purchase Details
Home Financials for this Owner
Home Financials are based on the most recent Mortgage that was taken out on this home.Similar Homes in the area
Home Values in the Area
Average Home Value in this Area
Purchase History
| Date | Type | Sale Price | Title Company |
|---|---|---|---|
| Grant Deed | $3,000,000 | Fidelity National Title Co | |
| Interfamily Deed Transfer | -- | Lawyers Title Company | |
| Grant Deed | $1,913,000 | Chicago Title Company | |
| Grant Deed | $1,655,000 | First American Title Company |
Mortgage History
| Date | Status | Loan Amount | Loan Type |
|---|---|---|---|
| Open | $2,400,000 | New Conventional | |
| Previous Owner | $1,320,000 | New Conventional | |
| Previous Owner | $700,000 | Negative Amortization | |
| Previous Owner | $571,700 | New Conventional | |
| Previous Owner | $1,189,500 | New Conventional | |
| Previous Owner | $200,000 | Negative Amortization | |
| Previous Owner | $100,000 | Stand Alone Second | |
| Previous Owner | $250,000 | Credit Line Revolving | |
| Previous Owner | $250,000 | Credit Line Revolving |
Property History
| Date | Event | Price | Change | Sq Ft Price |
|---|---|---|---|---|
| 11/23/2021 11/23/21 | Sold | $3,000,000 | +9.1% | $1,854 / Sq Ft |
| 10/24/2021 10/24/21 | Pending | -- | -- | -- |
| 10/24/2021 10/24/21 | For Sale | $2,750,000 | +43.8% | $1,700 / Sq Ft |
| 04/22/2016 04/22/16 | Sold | $1,913,000 | +6.6% | $1,218 / Sq Ft |
| 03/22/2016 03/22/16 | Pending | -- | -- | -- |
| 03/11/2016 03/11/16 | For Sale | $1,795,000 | +8.5% | $1,143 / Sq Ft |
| 06/05/2014 06/05/14 | Sold | $1,655,000 | +10.7% | $1,030 / Sq Ft |
| 05/07/2014 05/07/14 | Pending | -- | -- | -- |
| 04/25/2014 04/25/14 | For Sale | $1,495,000 | -- | $930 / Sq Ft |
Tax History Compared to Growth
Tax History
| Year | Tax Paid | Tax Assessment Tax Assessment Total Assessment is a certain percentage of the fair market value that is determined by local assessors to be the total taxable value of land and additions on the property. | Land | Improvement |
|---|---|---|---|---|
| 2025 | $29,129 | $2,883,000 | $2,335,000 | $548,000 |
| 2023 | $29,129 | $2,400,000 | $1,944,000 | $456,000 |
| 2022 | $35,380 | $3,000,000 | $2,430,000 | $570,000 |
| 2021 | $25,348 | $2,092,140 | $1,556,256 | $535,884 |
| 2020 | $25,195 | $2,070,689 | $1,540,299 | $530,390 |
| 2019 | $24,844 | $2,030,089 | $1,510,098 | $519,991 |
| 2018 | $24,219 | $1,990,285 | $1,480,489 | $509,796 |
| 2017 | $23,841 | $1,951,260 | $1,451,460 | $499,800 |
| 2016 | $21,051 | $1,713,808 | $1,636,144 | $77,664 |
| 2015 | $20,840 | $1,688,066 | $1,611,568 | $76,498 |
| 2014 | $2,818 | $92,576 | $29,987 | $62,589 |
Agents Affiliated with this Home
-
Janie Barman

Seller's Agent in 2021
Janie Barman
Compass
(650) 759-1182
2 in this area
33 Total Sales
-
John Barman

Seller Co-Listing Agent in 2021
John Barman
Compass
(650) 380-8440
2 in this area
34 Total Sales
-
Wen Zhao

Buyer's Agent in 2021
Wen Zhao
Compass
(408) 685-1568
1 in this area
81 Total Sales
-
Billy McNair

Seller's Agent in 2016
Billy McNair
Coldwell Banker Realty
(650) 862-3266
9 in this area
131 Total Sales
-
N
Seller's Agent in 2014
Nicholas Delis
KW Advisors
Map
Source: MLSListings
MLS Number: ML81413971
APN: 062-333-030
- 255 Robin Way
- 251 Middlefield Rd
- 660 Palo Alto Ave
- 789 University Ave
- 765 University Ave
- 212 Gilbert Ave
- 1908 Menalto Ave
- 400 Santa Margarita Ave
- 116 Oak Ct
- 555 Byron St Unit 104
- 555 Byron St Unit 105
- 637 Central Ave
- 1021 Fife Ave
- 207 Pearl Ln
- 757 Homer Ave
- 755 Homer Ave
- 707 Webster St
- 241 E Creek Dr
- 637 Channing Ave
- 206 Donohoe St
