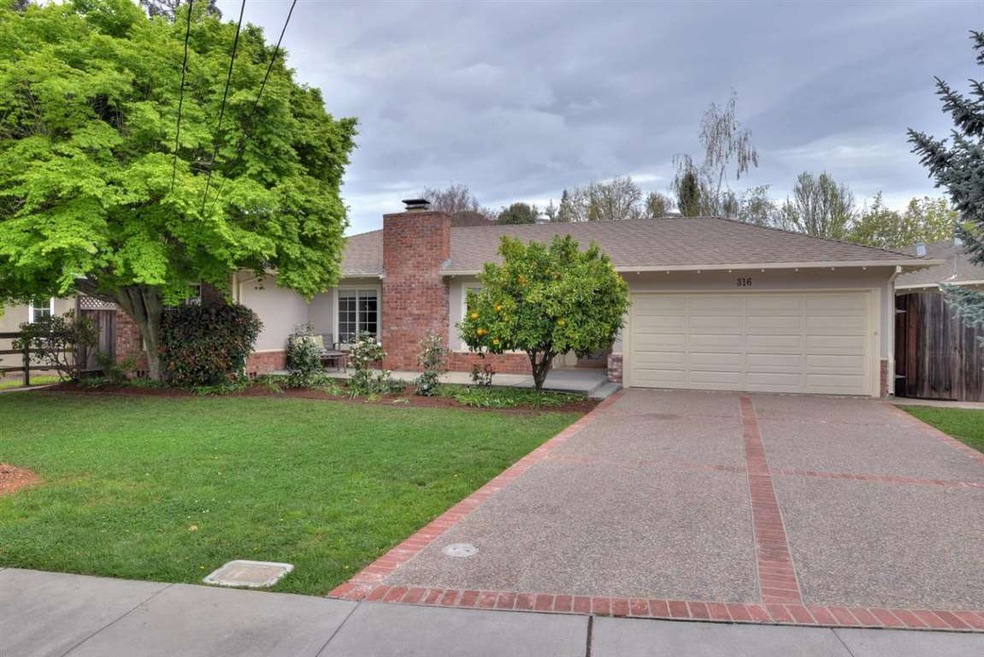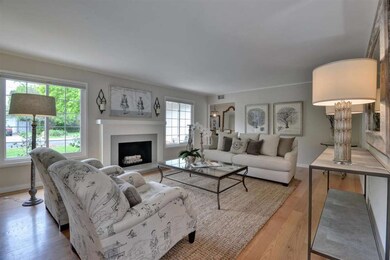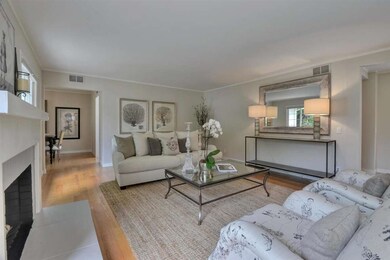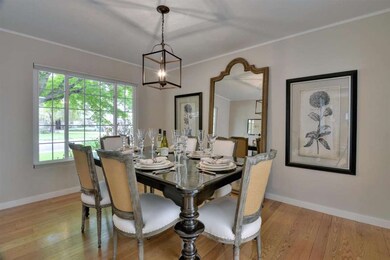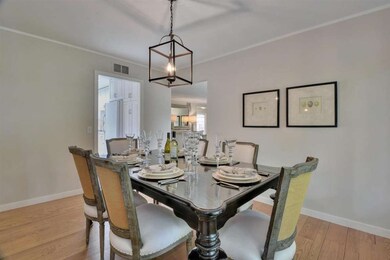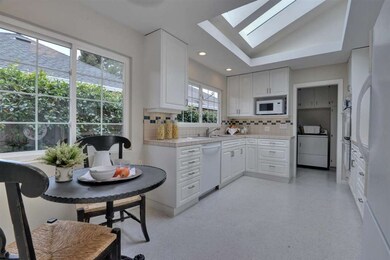
316 Trenton Way Menlo Park, CA 94025
The Willows NeighborhoodHighlights
- Traditional Architecture
- Wood Flooring
- Formal Dining Room
- Laurel Elementary School Rated A
- Solid Surface Bathroom Countertops
- Double Oven
About This Home
As of November 2021Traditional appeal meets a modern California lifestyle on one of the most idyllic, tranquil & coveted streets in the Willows neighborhood of Menlo Park | The home offers an alluring combination of indoor & outdoor spaces conducive to easy living & festive gatherings | Generously proportioned living room with large picture windows flanking a brick wood-burning fireplace | Formal dining room | Light & bright kitchen with skylight, eating area, double ovens & ample counter space | Spacious master suite with walk-in closet | Fine finishes and practical design: indoor laundry room, classic moldings, fresh paint, warm oak hardwood floors & 2-car garage | Rear yard offers the perfect destination for al fresco dining & play with the arbor-shaded patio, level lawn, mature trees & thriving perennials | Central location close to Downtown Menlo Park & Palo Alto, Stanford, Facebook & local tech campuses, multiple local parks & Highway 101 commute corridor | Award-winning Menlo Park schools.
Last Agent to Sell the Property
Coldwell Banker Realty License #01343603 Listed on: 03/11/2016

Home Details
Home Type
- Single Family
Est. Annual Taxes
- $29,129
Year Built
- Built in 1949
Lot Details
- 6,795 Sq Ft Lot
- Fenced
- Level Lot
- Sprinkler System
- Back Yard
- Zoning described as R10008
Parking
- 2 Car Garage
- Garage Door Opener
- Guest Parking
- Off-Street Parking
Home Design
- Traditional Architecture
- Composition Roof
- Concrete Perimeter Foundation
Interior Spaces
- 1,570 Sq Ft Home
- 1-Story Property
- Skylights in Kitchen
- Wood Burning Fireplace
- Formal Entry
- Formal Dining Room
- Laundry Room
Kitchen
- Eat-In Kitchen
- Double Oven
- Gas Cooktop
- Dishwasher
- Tile Countertops
- Disposal
Flooring
- Wood
- Tile
- Vinyl
Bedrooms and Bathrooms
- 2 Bedrooms
- Walk-In Closet
- 2 Full Bathrooms
- Solid Surface Bathroom Countertops
- Bathtub Includes Tile Surround
- Walk-in Shower
Outdoor Features
- Balcony
- Shed
Utilities
- Forced Air Heating System
Listing and Financial Details
- Assessor Parcel Number 062-333-030
Ownership History
Purchase Details
Home Financials for this Owner
Home Financials are based on the most recent Mortgage that was taken out on this home.Purchase Details
Home Financials for this Owner
Home Financials are based on the most recent Mortgage that was taken out on this home.Purchase Details
Home Financials for this Owner
Home Financials are based on the most recent Mortgage that was taken out on this home.Purchase Details
Home Financials for this Owner
Home Financials are based on the most recent Mortgage that was taken out on this home.Similar Homes in the area
Home Values in the Area
Average Home Value in this Area
Purchase History
| Date | Type | Sale Price | Title Company |
|---|---|---|---|
| Grant Deed | $3,000,000 | Fidelity National Title Co | |
| Interfamily Deed Transfer | -- | Lawyers Title Company | |
| Grant Deed | $1,913,000 | Chicago Title Company | |
| Grant Deed | $1,655,000 | First American Title Company |
Mortgage History
| Date | Status | Loan Amount | Loan Type |
|---|---|---|---|
| Open | $2,400,000 | New Conventional | |
| Previous Owner | $1,320,000 | New Conventional | |
| Previous Owner | $700,000 | Negative Amortization | |
| Previous Owner | $571,700 | New Conventional | |
| Previous Owner | $1,189,500 | New Conventional | |
| Previous Owner | $200,000 | Negative Amortization | |
| Previous Owner | $100,000 | Stand Alone Second | |
| Previous Owner | $250,000 | Credit Line Revolving | |
| Previous Owner | $250,000 | Credit Line Revolving |
Property History
| Date | Event | Price | Change | Sq Ft Price |
|---|---|---|---|---|
| 11/23/2021 11/23/21 | Sold | $3,000,000 | +9.1% | $1,854 / Sq Ft |
| 10/24/2021 10/24/21 | Pending | -- | -- | -- |
| 10/24/2021 10/24/21 | For Sale | $2,750,000 | +43.8% | $1,700 / Sq Ft |
| 04/22/2016 04/22/16 | Sold | $1,913,000 | +6.6% | $1,218 / Sq Ft |
| 03/22/2016 03/22/16 | Pending | -- | -- | -- |
| 03/11/2016 03/11/16 | For Sale | $1,795,000 | +8.5% | $1,143 / Sq Ft |
| 06/05/2014 06/05/14 | Sold | $1,655,000 | +10.7% | $1,030 / Sq Ft |
| 05/07/2014 05/07/14 | Pending | -- | -- | -- |
| 04/25/2014 04/25/14 | For Sale | $1,495,000 | -- | $930 / Sq Ft |
Tax History Compared to Growth
Tax History
| Year | Tax Paid | Tax Assessment Tax Assessment Total Assessment is a certain percentage of the fair market value that is determined by local assessors to be the total taxable value of land and additions on the property. | Land | Improvement |
|---|---|---|---|---|
| 2023 | $29,129 | $2,400,000 | $1,944,000 | $456,000 |
| 2022 | $35,380 | $3,000,000 | $2,430,000 | $570,000 |
| 2021 | $25,348 | $2,092,140 | $1,556,256 | $535,884 |
| 2020 | $25,195 | $2,070,689 | $1,540,299 | $530,390 |
| 2019 | $24,844 | $2,030,089 | $1,510,098 | $519,991 |
| 2018 | $24,219 | $1,990,285 | $1,480,489 | $509,796 |
| 2017 | $23,841 | $1,951,260 | $1,451,460 | $499,800 |
| 2016 | $21,051 | $1,713,808 | $1,636,144 | $77,664 |
| 2015 | $20,840 | $1,688,066 | $1,611,568 | $76,498 |
| 2014 | $2,818 | $92,576 | $29,987 | $62,589 |
Agents Affiliated with this Home
-
Janie Barman

Seller's Agent in 2021
Janie Barman
Compass
(650) 759-1182
2 in this area
35 Total Sales
-
John Barman

Seller Co-Listing Agent in 2021
John Barman
Compass
(650) 380-8440
2 in this area
36 Total Sales
-
Wen Zhao

Buyer's Agent in 2021
Wen Zhao
Compass
(408) 685-1568
1 in this area
84 Total Sales
-
Billy McNair

Seller's Agent in 2016
Billy McNair
Coldwell Banker Realty
(650) 862-3266
10 in this area
133 Total Sales
-

Seller's Agent in 2014
Nicholas Delis
KW Advisors
(650) 515-6394
168 Total Sales
Map
Source: MLSListings
MLS Number: ML81564795
APN: 062-333-030
- 240 Marmona Dr
- 121 Pope St
- 329 Pope St
- 348 Central Ave
- 508 Pope St
- 1101 Hamilton Ave
- 192 Oak Ct
- 833 Forest Ave
- 766 Nash Ave
- 519 Webster St
- 639 Middlefield Rd
- 1307 University Ave
- 426 Palo Alto Ave
- 420 Palm St
- 617 Forest Ave
- 333 Waverley St
- 707 Webster St
- 754 Homer Ave
- 262 Oconnor St
- 1399 Woodland Ave
