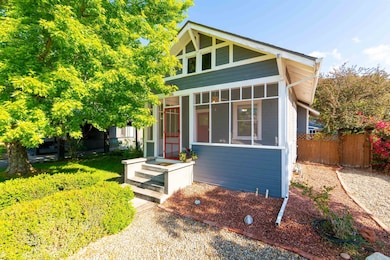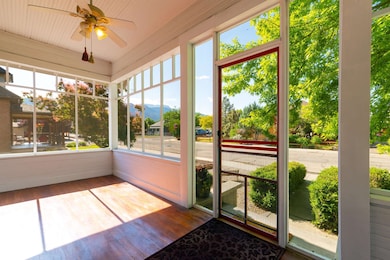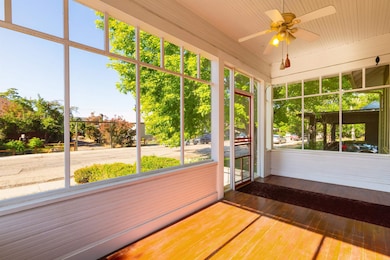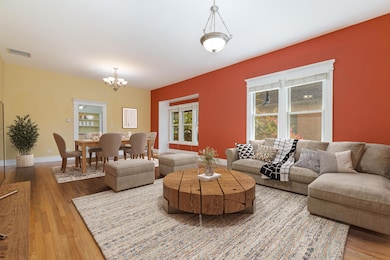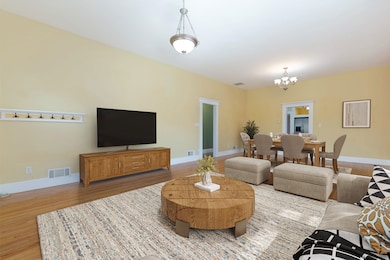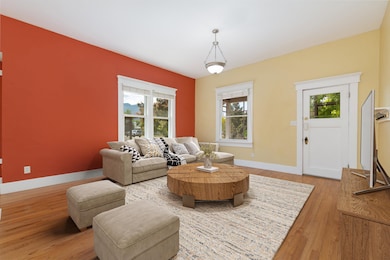
316 W 5th St Palisade, CO 81526
Palisade Area NeighborhoodEstimated payment $3,442/month
Highlights
- Very Popular Property
- Wood Flooring
- Sun or Florida Room
- Ranch Style House
- Bonus Room
- 4-minute walk to Veterans' Memorial Park
About This Home
Step into Palisade peach country with this beautifully preserved and thoughtfully updated turn-of-the-century gem. Nestled just blocks from downtown, this home offers the perfect blend of historic character and modern comfort. Gorgeous hardwood floors, tall ceilings, and abundant natural light greet you throughout the spacious layout. Enjoy peaceful views of the majestic Grand Mesa from the screened-in porch, ideal for morning coffee or evening relaxation. With updated windows and numerous other improvements, this home is move-in ready and brimming with charm. All of this just a short stroll to Palisade's shops, wineries, and weekend markets-don't miss your chance to live in the heart of Colorado's fruit and wine country!
Home Details
Home Type
- Single Family
Est. Annual Taxes
- $2,854
Year Built
- Built in 1915
Lot Details
- 7,841 Sq Ft Lot
- Lot Dimensions are 59x126x59x126
- Property is Fully Fenced
- Privacy Fence
- Landscaped
- Sprinkler System
- Cleared Lot
Parking
- 2 Car Detached Garage
Home Design
- Ranch Style House
- Wood Frame Construction
- Asphalt Roof
- Wood Siding
- Radon Mitigation System
Interior Spaces
- Ceiling Fan
- Window Treatments
- Mud Room
- Family Room Downstairs
- Living Room
- Dining Room
- Bonus Room
- Sun or Florida Room
Kitchen
- Gas Oven or Range
- Dishwasher
- Laminate Countertops
- Disposal
Flooring
- Wood
- Carpet
- Tile
Bedrooms and Bathrooms
- 3 Bedrooms
- 1 Bathroom
Laundry
- Laundry Room
- Dryer
- Washer
Basement
- Basement Fills Entire Space Under The House
- Laundry in Basement
Outdoor Features
- Screened Patio
- Shed
Schools
- Taylor Elementary School
- Mt Garfield Middle School
- Palisade High School
Utilities
- Evaporated cooling system
- Forced Air Heating System
- Irrigation Water Rights
- Septic Design Installed
Listing and Financial Details
- Assessor Parcel Number 2937-092-14-022
Map
Home Values in the Area
Average Home Value in this Area
Tax History
| Year | Tax Paid | Tax Assessment Tax Assessment Total Assessment is a certain percentage of the fair market value that is determined by local assessors to be the total taxable value of land and additions on the property. | Land | Improvement |
|---|---|---|---|---|
| 2024 | $2,112 | $25,370 | $6,730 | $18,640 |
| 2023 | $2,112 | $25,370 | $6,730 | $18,640 |
| 2022 | $1,839 | $21,600 | $4,520 | $17,080 |
| 2021 | $1,850 | $22,220 | $4,650 | $17,570 |
| 2020 | $1,401 | $16,930 | $4,650 | $12,280 |
| 2019 | $1,337 | $16,930 | $4,650 | $12,280 |
| 2018 | $1,286 | $15,070 | $3,380 | $11,690 |
| 2017 | $1,075 | $15,070 | $3,380 | $11,690 |
| 2016 | $1,075 | $14,170 | $3,380 | $10,790 |
| 2015 | $1,087 | $14,170 | $3,380 | $10,790 |
| 2014 | $1,191 | $15,710 | $3,580 | $12,130 |
Property History
| Date | Event | Price | Change | Sq Ft Price |
|---|---|---|---|---|
| 05/21/2025 05/21/25 | For Sale | $572,500 | +96.1% | $298 / Sq Ft |
| 04/12/2019 04/12/19 | Sold | $292,000 | 0.0% | $152 / Sq Ft |
| 03/03/2019 03/03/19 | Pending | -- | -- | -- |
| 02/22/2019 02/22/19 | For Sale | $292,000 | +38.4% | $152 / Sq Ft |
| 11/01/2013 11/01/13 | Sold | $211,000 | +0.5% | $110 / Sq Ft |
| 09/23/2013 09/23/13 | Pending | -- | -- | -- |
| 09/18/2013 09/18/13 | For Sale | $209,900 | -- | $109 / Sq Ft |
Purchase History
| Date | Type | Sale Price | Title Company |
|---|---|---|---|
| Warranty Deed | $292,000 | Fidelity National Title | |
| Warranty Deed | $200,000 | Stewart Title Of Colorado Gr | |
| Warranty Deed | $197,000 | Stewart Title Of Colorado Gr | |
| Warranty Deed | $122,000 | Abstract & Title Company | |
| Interfamily Deed Transfer | -- | -- | |
| Deed | -- | -- |
Mortgage History
| Date | Status | Loan Amount | Loan Type |
|---|---|---|---|
| Open | $273,000 | New Conventional | |
| Closed | $277,400 | New Conventional | |
| Previous Owner | $189,900 | New Conventional | |
| Previous Owner | $158,800 | New Conventional | |
| Previous Owner | $158,000 | Unknown | |
| Previous Owner | $153,658 | Unknown | |
| Previous Owner | $157,600 | Unknown | |
| Previous Owner | $135,700 | Fannie Mae Freddie Mac | |
| Previous Owner | $10,000 | Credit Line Revolving | |
| Previous Owner | $120,300 | FHA | |
| Previous Owner | $30,554 | Unknown | |
| Previous Owner | $69,600 | Unknown | |
| Previous Owner | $7,081 | Unknown | |
| Previous Owner | $55,000 | Unknown |
About the Listing Agent

I work among 80+ high performing agents at RE/MAX 4000 in Grand Junction, Colorado. You will experience an elevated level of customer service and expertise working with me, all in a low-pressure environment...I am here to help you make an informed decision whether you are buying or selling a home or just curious about the market or process. My background in marketing and dedication to impeccable customer service produces positive results and a long list of satisfied clients.
In terms of
ANNA's Other Listings
Source: Grand Junction Area REALTOR® Association
MLS Number: 20252339
APN: 2937-092-14-022
- 363 W 5th St
- TBD Kluge Ave
- 344 W 2nd St
- 317 W 8th St Unit 16
- 317 W 8th St Unit 18
- 172 E 4th St
- 101 W 8th St
- 134 W 1st St
- 105 E 8th St Unit 18
- 133 E 1st St
- 3747 G Rd
- 3743 G Rd
- 602 Elberta Ave
- 3781 Granada Dr Unit 40
- 3781 Granada Dr Unit 24
- 3781 Granada Dr Unit 18
- 733 37 3 10 Rd
- 679 Brentwood Dr Unit 2
- 529 Rosa St
- 676 Brentwood Dr Unit 16

