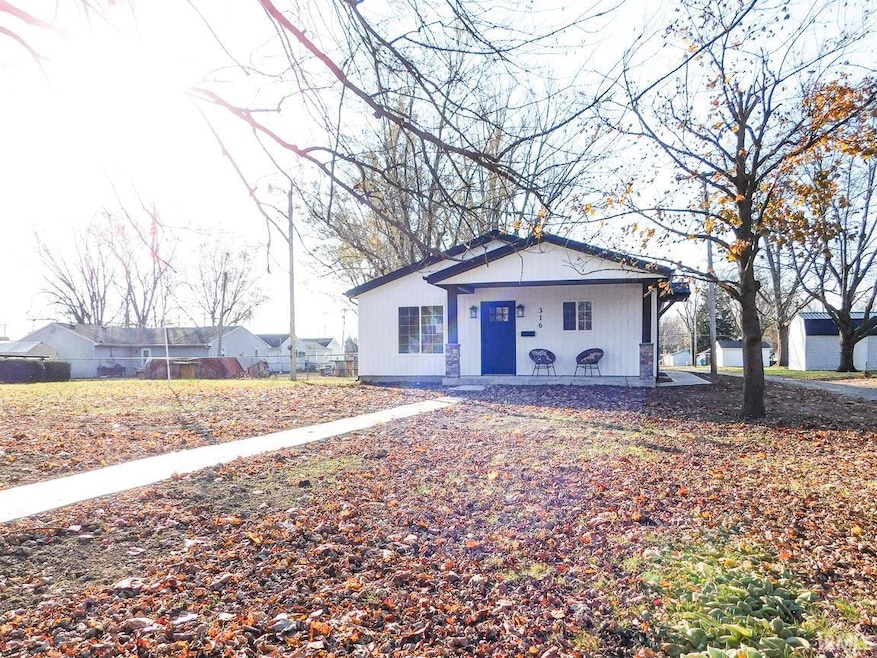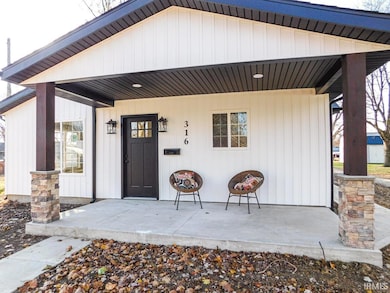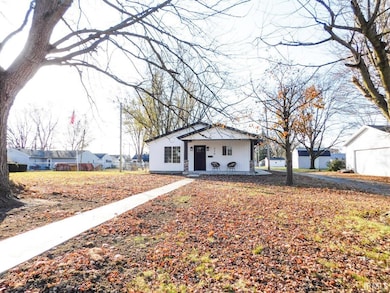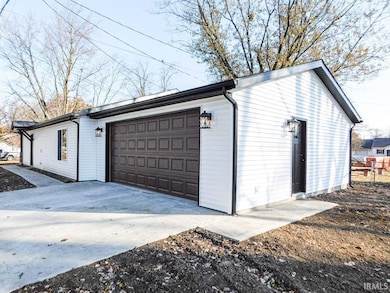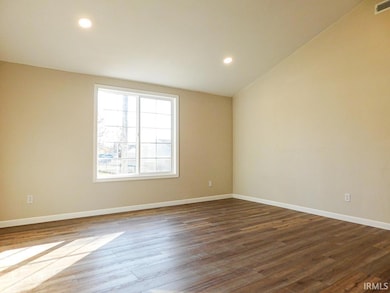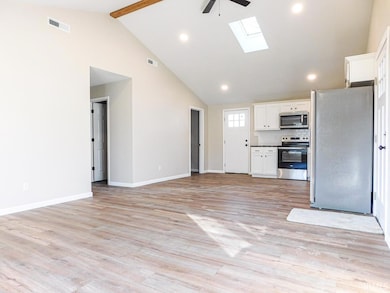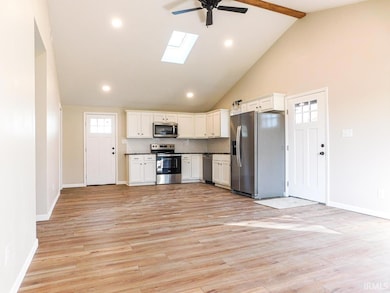
316 W Townley St Bluffton, IN 46714
Estimated payment $1,214/month
Highlights
- Hot Property
- Open Floorplan
- Ranch Style House
- Bluffton High School Rated 10
- Vaulted Ceiling
- Backs to Open Ground
About This Home
Welcome to this brand-new spec home at 316 W Townley in Bluffton—thoughtfully designed and ready for its first owner. Offering 1,176 sq ft, this home features 3 bedrooms and 2 full baths with a modern, comfortable layout. Step onto the inviting front porch and into the open-concept kitchen and living area, highlighted by vaulted ceilings, a skylight, and plenty of natural light. The kitchen boasts contemporary finishes including a tile backsplash, all appliances included, and a seamless flow into the living space—ideal for both everyday living and entertaining. The primary bedroom suite includes a private full bath with a walk-in shower and a generous walk-in closet. Two additional bedrooms and a second full bath with tile surround are conveniently located off the hallway near the main living area. An oversized 2-car garage provides extra storage and off-street parking. Outdoors, enjoy a large front yard shaded by mature trees along with a spacious backyard ready for your personal touch. With ceiling fans in every room and careful attention to detail throughout, the builder has created a home that combines comfort, style, and quality. This move-in-ready property is an excellent opportunity to own a brand-new home just two blocks from the new City pool.
Home Details
Home Type
- Single Family
Est. Annual Taxes
- $333
Year Built
- Built in 2025
Lot Details
- 7,928 Sq Ft Lot
- Lot Dimensions are 46x172
- Backs to Open Ground
- Level Lot
- Property is zoned R2
Parking
- 2 Car Attached Garage
- Garage Door Opener
- Driveway
- Off-Street Parking
Home Design
- Ranch Style House
- Slab Foundation
- Poured Concrete
- Shingle Roof
- Asphalt Roof
- Vinyl Construction Material
Interior Spaces
- Open Floorplan
- Vaulted Ceiling
- Ceiling Fan
- Double Pane Windows
- Insulated Doors
- Fire and Smoke Detector
Kitchen
- Eat-In Kitchen
- Electric Oven or Range
- Laminate Countertops
- Disposal
Flooring
- Carpet
- Tile
- Vinyl
Bedrooms and Bathrooms
- 3 Bedrooms
- En-Suite Primary Bedroom
- Walk-In Closet
- 2 Full Bathrooms
- Bathtub with Shower
- Separate Shower
Laundry
- Laundry on main level
- Electric Dryer Hookup
Schools
- Bluffton Harrison Elementary And Middle School
- Bluffton High School
Utilities
- Forced Air Heating and Cooling System
- Heat Pump System
Additional Features
- Covered Patio or Porch
- Suburban Location
Community Details
- Built by Gods Country Farm LLC - Herb Reinhard
Listing and Financial Details
- Assessor Parcel Number 90-08-04-503-067.000-004
Map
Home Values in the Area
Average Home Value in this Area
Property History
| Date | Event | Price | List to Sale | Price per Sq Ft |
|---|---|---|---|---|
| 11/14/2025 11/14/25 | For Sale | $225,000 | -- | $191 / Sq Ft |
About the Listing Agent

Isaac Stoller is a Broker & Auctioneer that lives in Bluffton Indiana with his wife and son. Isaac has been selling Real Estate and conducting Auctions since 2008 in the Bluffton and Fort Wayne area closing over 300 transactions and 50 million in sales.
He is passionate about helping his clients with the selling or buying process. His passion for the industry goes beyond his clients with his service on the Board of Directors for the Upstate Alliance of Realtors and the Indiana
Isaac's Other Listings
Source: Indiana Regional MLS
MLS Number: 202546027
- 326 W Spring St
- 720 S Williams St
- 908 S Oak St
- 719 S Morgan St
- 726 Clark Ave
- 310 W Central Ave
- 127 E Wiley Ave
- 516 E Townley St
- 515 E Arnold St
- 527 E Arnold St
- 702 W Cherry St
- 930 Elm Dr
- 412 E Cherry St
- 980 Ranch Rd
- 920 Ranch Rd
- 909 W Market St
- 1100 Echo Ln
- 416 N Williams St
- 1222 Echo Ln
- 1540 W Western Ave
- 59 Sunrise Way Unit ID1228672P
- 10 Pine Grove Ct
- 60 Premier Ave
- 7623 S 750 E-90 Rd
- 191 Interlaken Dr
- 10421 W Yoder Rd
- 12204 Indianapolis Rd
- 2901 St Louis Ave
- 8310 Bridgeway Blvd
- 2193 Galahad Cove
- 2134 Galahad Cove
- 502 Dolphin Dr
- 3202 Mcarthur Dr
- 3047 Boardwalk Cir
- 2015 Fox Point Trail
- 634 First St
- 48 E Franklin St
- 208 W State St
- 208 W State St
- 7214 Hickory Creek Dr
