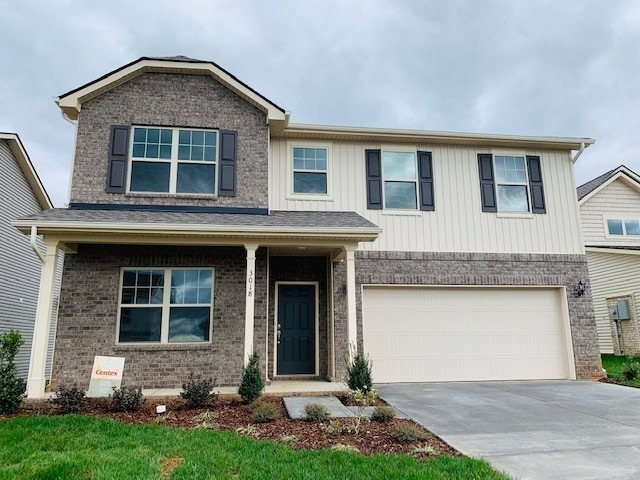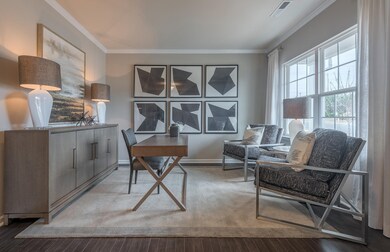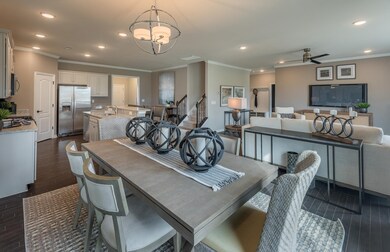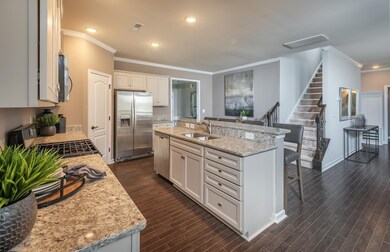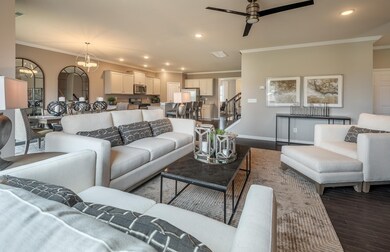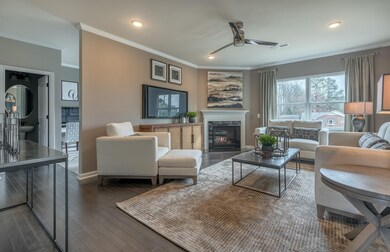
3160 Chaplins Trace Columbia, TN 38401
Highlights
- 2 Car Attached Garage
- Cooling Available
- Central Heating
- Walk-In Closet
- Patio
- Level Lot
About This Home
As of July 2024Available Sep, 2021! Amazing Hampton two-story home with open concept living situated on a level home-site. Expansive gathering room that is open to a gorgeous kitchen featuring granite counter tops and an island for entertaining. Spacious owner's suite and bonus room up, flex room and 5th bedroom down. Limited opportunities are available as prices increase. Call now to schedule your appointment!
Last Agent to Sell the Property
Pulte Homes Tennessee License # 351439 Listed on: 04/19/2021

Home Details
Home Type
- Single Family
Est. Annual Taxes
- $3,000
Year Built
- Built in 2020
HOA Fees
- $30 Monthly HOA Fees
Parking
- 2 Car Attached Garage
- Driveway
Home Design
- Slab Foundation
- Frame Construction
- Shingle Roof
Interior Spaces
- 2,778 Sq Ft Home
- Property has 1 Level
Flooring
- Carpet
- Laminate
- Vinyl
Bedrooms and Bathrooms
- 5 Bedrooms | 1 Main Level Bedroom
- Walk-In Closet
- 3 Full Bathrooms
Schools
- Spring Hill Elementary School
- Spring Hill Middle School
- Spring Hill High School
Utilities
- Cooling Available
- Central Heating
Additional Features
- Patio
- Level Lot
Community Details
- $250 One-Time Secondary Association Fee
- Carter's Station Subdivision
Listing and Financial Details
- Tax Lot 008
- Assessor Parcel Number 052D C 00700 000
Ownership History
Purchase Details
Home Financials for this Owner
Home Financials are based on the most recent Mortgage that was taken out on this home.Purchase Details
Home Financials for this Owner
Home Financials are based on the most recent Mortgage that was taken out on this home.Purchase Details
Similar Homes in Columbia, TN
Home Values in the Area
Average Home Value in this Area
Purchase History
| Date | Type | Sale Price | Title Company |
|---|---|---|---|
| Warranty Deed | $485,000 | Mid State Title & Escrow | |
| Special Warranty Deed | $379,990 | Foundation T&E Series Llc | |
| Special Warranty Deed | $1,333,500 | None Available |
Mortgage History
| Date | Status | Loan Amount | Loan Type |
|---|---|---|---|
| Open | $388,000 | New Conventional | |
| Previous Owner | $368,590 | New Conventional |
Property History
| Date | Event | Price | Change | Sq Ft Price |
|---|---|---|---|---|
| 07/22/2024 07/22/24 | Sold | $485,000 | -3.0% | $171 / Sq Ft |
| 06/07/2024 06/07/24 | Pending | -- | -- | -- |
| 05/31/2024 05/31/24 | For Sale | $499,900 | +31.6% | $177 / Sq Ft |
| 04/02/2022 04/02/22 | Sold | $379,990 | 0.0% | $137 / Sq Ft |
| 04/19/2021 04/19/21 | Pending | -- | -- | -- |
| 04/19/2021 04/19/21 | For Sale | $379,990 | -- | $137 / Sq Ft |
Tax History Compared to Growth
Tax History
| Year | Tax Paid | Tax Assessment Tax Assessment Total Assessment is a certain percentage of the fair market value that is determined by local assessors to be the total taxable value of land and additions on the property. | Land | Improvement |
|---|---|---|---|---|
| 2023 | $2,126 | $111,325 | $12,500 | $98,825 |
| 2022 | $3,045 | $111,325 | $12,500 | $98,825 |
| 2021 | $374 | $11,000 | $11,000 | $0 |
| 2020 | $374 | $11,000 | $11,000 | $0 |
Agents Affiliated with this Home
-
Patty DuBois

Seller Co-Listing Agent in 2025
Patty DuBois
Keller Williams Realty
(423) 329-4541
5 in this area
15 Total Sales
-
Leigh Gillig

Seller's Agent in 2024
Leigh Gillig
Keller Williams Realty
(615) 300-5788
58 in this area
375 Total Sales
-
Lisa Carlson

Buyer's Agent in 2024
Lisa Carlson
Realty One Group Music City
(615) 678-9906
1 in this area
18 Total Sales
-
Daniel Craig

Seller's Agent in 2022
Daniel Craig
Pulte Homes Tennessee
(615) 673-5285
144 in this area
253 Total Sales
-
Iryna Strilchuk
I
Seller Co-Listing Agent in 2022
Iryna Strilchuk
Keller Williams Realty Mt. Juliet
(850) 586-1460
54 in this area
77 Total Sales
-
Kenneth Brown

Buyer's Agent in 2022
Kenneth Brown
Vylla Home
(615) 707-7766
1 in this area
5 Total Sales
Map
Source: Realtracs
MLS Number: 2245934
APN: 052D-C-007.00
- 3160 Chaplins Trace
- 3280 Holiday Ln
- 3294 Holiday Ln
- 3182 Chaplins Trace
- 4181 Lively St
- 4177 Lively St
- 4173 Lively St
- 4175 Lively St
- 2703 Sullivan St
- 2918 Hen Brook Dr
- 2904 Timewinder Way
- 1576 Frye Rd
- 1584 Frye Rd
- 3610 Banner Rd
- 3517 Peace Rd
- 2612 Chesterfield Ln
- 1580 Frye Rd
- 3396 Tucker Trace
- 3804 Lantern Ln
- 1400 Brook Dr
