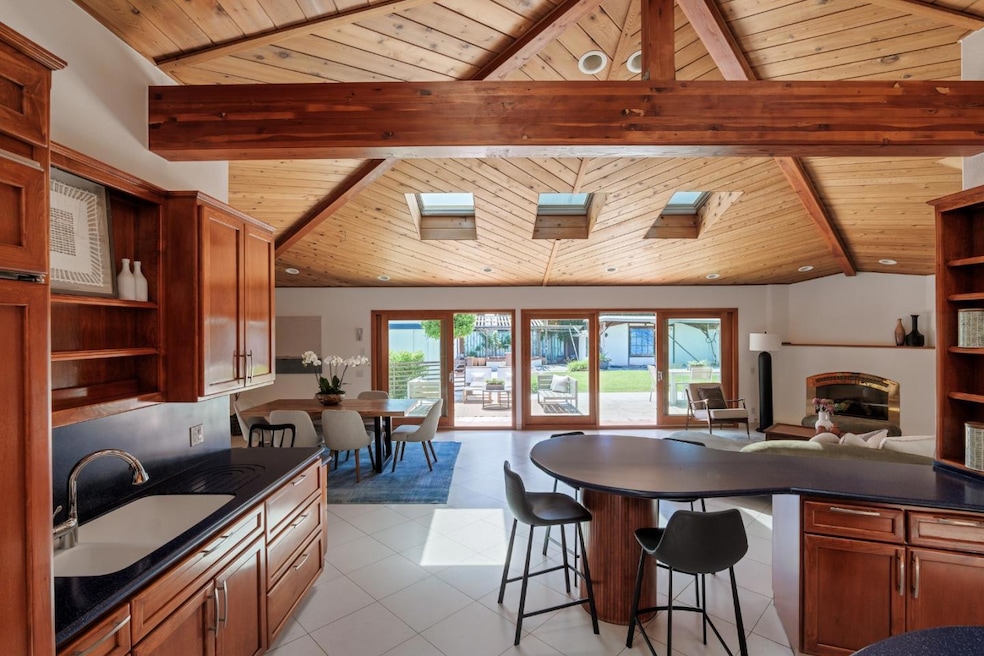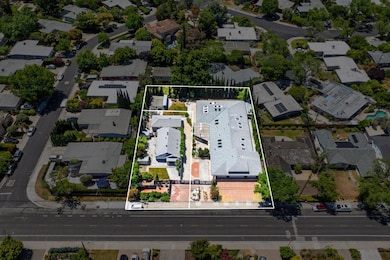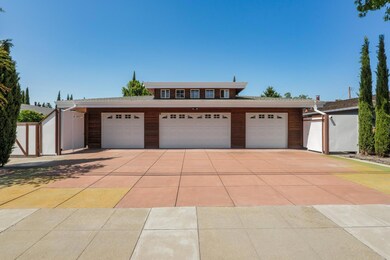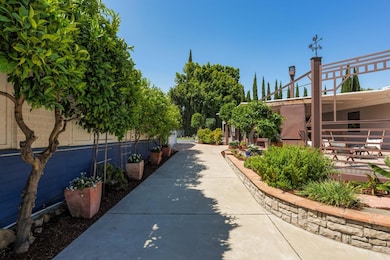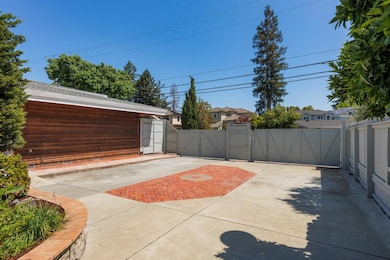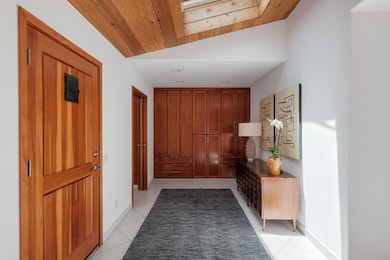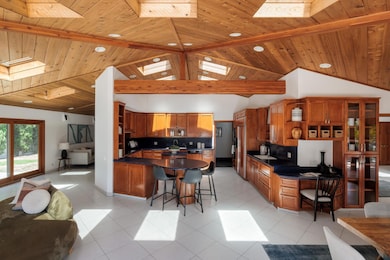3160 Louis Rd Palo Alto, CA 94303
Midtown Palo Alto NeighborhoodEstimated payment $38,863/month
Highlights
- 0.51 Acre Lot
- Living Room with Fireplace
- Soaking Tub in Primary Bathroom
- Palo Verde Elementary School Rated A+
- Vaulted Ceiling
- 4-minute walk to Henry Seale Park
About This Home
Set on a generous 0.51-acre lot, this rare and versatile opportunity features two separate homes and multiple outbuildings on one parcel. Providing exceptional flexibility for multi-generational living, rental income, or future development in a desirable Palo Alto location. The main house, a custom-built residence, offers bright interiors and seamless indoor-outdoor flow with vaulted ceilings, custom Alderwood cabinetry, radiant heating, Italian porcelain tile flooring, and energy-efficient features. It includes an attached ADU with its own entrance, spacious bedroom, living area, kitchen, and private bath ideal for extended family, guests, or rental use. The attached oversized 4-car garage adds ample space for parking and significant attic storage. A charming second home with private yard and entrance, delivers immediate income potential, use as a guest house, office, or studio. Two additional outbuildings outfitted with electricity provide flexible options for workshops, creative studios, fitness areas, or extra storage. With subdivision potential (buyer to verify), this property offers exciting opportunities in one of Palo Alto's most coveted locations near parks, shopping, commuter routes, Stanford, tech campuses, and top-rated schools.
Listing Agent
Golden Gate Sotheby's International Realty License #70010094 Listed on: 08/13/2025
Home Details
Home Type
- Single Family
Est. Annual Taxes
- $23,074
Year Built
- Built in 2005
Lot Details
- 0.51 Acre Lot
- Property is Fully Fenced
- Sprinkler System
- Back Yard
- May Be Possible The Lot Can Be Split Into 2+ Parcels
- Zoning described as R1
Parking
- 4 Car Attached Garage
Home Design
- Composition Roof
- Concrete Perimeter Foundation
Interior Spaces
- 4,165 Sq Ft Home
- 1-Story Property
- Vaulted Ceiling
- Skylights
- Living Room with Fireplace
- 2 Fireplaces
- Dining Area
- Den
- Storage Room
- Laundry in unit
Kitchen
- Open to Family Room
- Stove
- Corian Countertops
Flooring
- Carpet
- Radiant Floor
- Tile
Bedrooms and Bathrooms
- 6 Bedrooms
- Walk-In Closet
- Soaking Tub in Primary Bathroom
- Oversized Bathtub in Primary Bathroom
- Walk-in Shower
Outdoor Features
- Balcony
- Outdoor Fireplace
- Shed
Utilities
- Agricultural Well Water Source
Listing and Financial Details
- Assessor Parcel Number 127-59-028
Map
Home Values in the Area
Average Home Value in this Area
Tax History
| Year | Tax Paid | Tax Assessment Tax Assessment Total Assessment is a certain percentage of the fair market value that is determined by local assessors to be the total taxable value of land and additions on the property. | Land | Improvement |
|---|---|---|---|---|
| 2025 | $23,074 | $1,992,686 | $445,444 | $1,547,242 |
| 2024 | $23,074 | $1,953,614 | $436,710 | $1,516,904 |
| 2023 | $23,074 | $1,915,309 | $428,148 | $1,487,161 |
| 2022 | $22,397 | $1,877,754 | $419,753 | $1,458,001 |
| 2021 | $21,955 | $1,840,936 | $411,523 | $1,429,413 |
| 2020 | $21,488 | $1,822,061 | $407,304 | $1,414,757 |
| 2019 | $21,255 | $1,786,335 | $399,318 | $1,387,017 |
| 2018 | $20,668 | $1,751,310 | $391,489 | $1,359,821 |
| 2017 | $21,094 | $1,716,971 | $383,813 | $1,333,158 |
| 2016 | $20,539 | $1,683,306 | $376,288 | $1,307,018 |
| 2015 | $20,336 | $1,658,022 | $370,636 | $1,287,386 |
| 2014 | $19,902 | $1,625,544 | $363,376 | $1,262,168 |
Property History
| Date | Event | Price | List to Sale | Price per Sq Ft |
|---|---|---|---|---|
| 10/03/2025 10/03/25 | Pending | -- | -- | -- |
| 08/13/2025 08/13/25 | For Sale | $6,995,000 | -- | $1,679 / Sq Ft |
Purchase History
| Date | Type | Sale Price | Title Company |
|---|---|---|---|
| Interfamily Deed Transfer | -- | Accommodation | |
| Interfamily Deed Transfer | -- | Orange Coast Title | |
| Interfamily Deed Transfer | -- | Chicago Title Company | |
| Grant Deed | -- | Chicago Title Company | |
| Interfamily Deed Transfer | -- | None Available | |
| Interfamily Deed Transfer | -- | -- |
Mortgage History
| Date | Status | Loan Amount | Loan Type |
|---|---|---|---|
| Open | $600,000 | New Conventional | |
| Closed | $729,000 | New Conventional |
Source: MLSListings
MLS Number: ML82014143
APN: 127-59-028
- 3165 Morris Dr
- 2691 Marshall Dr
- 1129 Esther Ct
- 1125 Esther Ct
- Plan 4 at 28FIFTY
- Plan 2 at 28FIFTY
- Plan 3 at 28FIFTY
- Plan 5 at 28FIFTY
- Plan 1 at 28FIFTY
- 2878 Josephine Ln
- 2871 Josephine Ln
- 1031 Amarillo Ave
- 915 Colonial Ln
- 701 Christine Dr
- 2760 Byron St
- 777 Moreno Ave
- 884 Warren Way
- 2685 Cowper St
- 3467 Waverley St
- 2262 Louis Rd
