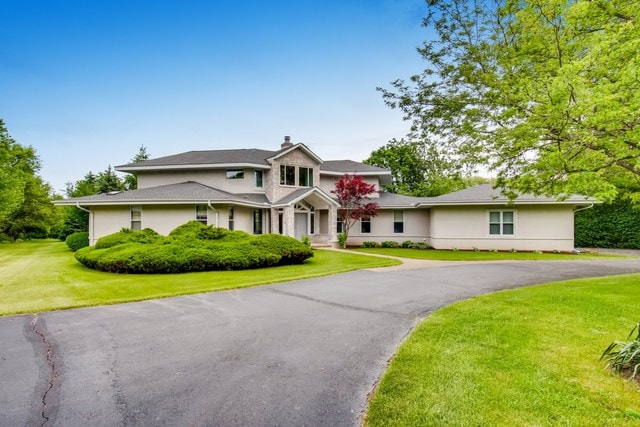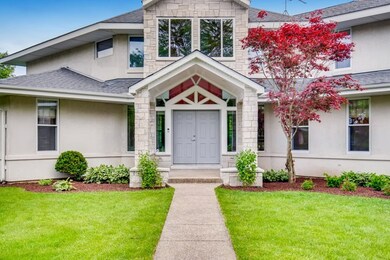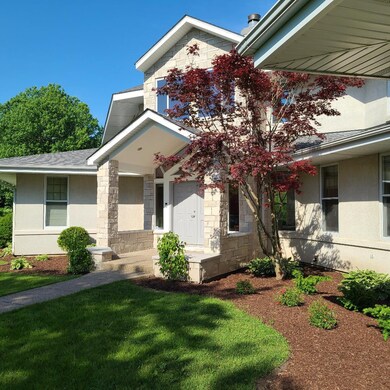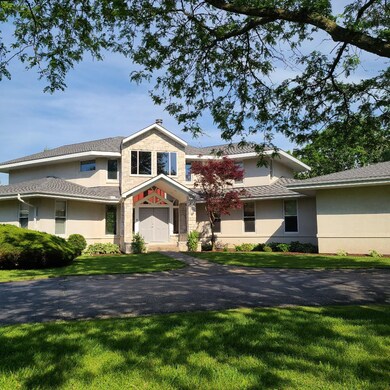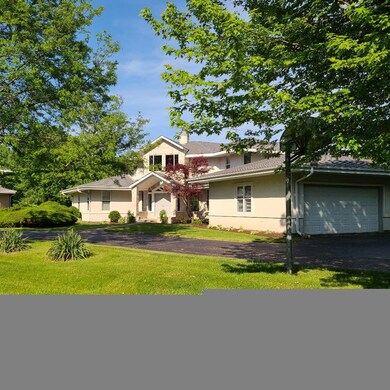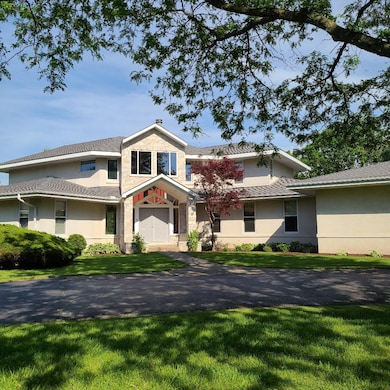
31615 Hanlon Rd Libertyville, IL 60048
Green Oaks NeighborhoodEstimated Value: $708,487 - $780,000
Highlights
- Landscaped Professionally
- Mature Trees
- Pond
- Oak Grove Elementary School Rated A
- Contemporary Architecture
- Vaulted Ceiling
About This Home
As of December 2020Your opportunity to enjoy the best of 2 lifestyles! Choose rural, peaceful & quiet OR lively, entertaining and local convenience. This is an exciting, dramatic CUSTOM designed/built contemporary home that awaits your ideas & personal touch to make it yours. An abundance of large windows naturally light this uniquely different layout that starts with a newly built limestone covered entry/foyer. A main floor master bedroom features a door to the rear covered patio overlooking the big rear yard for observing birds, clouds and the stars. The 5 pc. master bath is clean and bright and naturally lit by skylights. A 2nd bedroom could also serve as a den, office of hobby room. The generous sized living area has a bank of large rear yard facing windows, multisided gas fireplace and flows into the dining area. The kitchen features hardwood floors, granite counters atop clean white cabinetry, pub height island counter, built in appliances, pantry and eating table area. A family room, 1/2 bath, laundry room and storage closets aplenty completes the main level. 2ND level up has unique hardwood ,railed stairway leading up to the bonus/loft area can be repurposed as a kids den, office or another bedroom that accesses the private covered balcony over looking the trees, nature and wildlife. 2 generous sized bedrooms that share a large bath, features a walk in shower, tub, double sinks and vanities. The 1.25 acre lot offers privacy and quiet nature with views of many mature trees & landscaped areas. This homes' Green Oaks location offers close access to the great OAK GROVE SCHOOLS, and A rated LIBERTYVILLE HIGH SCHOOL, downtown LIBERTYVILLES Great eats, Entertainment and shopping convenience. Strategically located between Chicago & Milwaukee you have choices of 2 great entertainment & cultural attractions, 2 airports, 3 Metra rail lines and easy access to Routes-94,294,41 & 43. Within a brisk walk of Independence Grove Forest Preserve which offers walk/bike trails, boating(rentals too),fishing, swimming picnicking and general daydreaming. Wonderful retired owners are downsizing and moving to warmer climates so can be very flexible on time, terms and pricing and negotiable on furniture, decor ,tools etc. so if in need , just ask. This home can be your lifestyle decompression solution, your educational opportunity and a location hard to find and harder to beat. NOTE; PREVIOUS BUYER WALKED WITH ONLY DAYS TO CLOSE. SO, ALL TESTS DONE,SURVEY AWAITS AND FAST CLOSE POSSIBLE.!
Home Details
Home Type
- Single Family
Est. Annual Taxes
- $16,334
Year Built
- 1993
Lot Details
- Rural Setting
- Southern Exposure
- East or West Exposure
- Landscaped Professionally
- Mature Trees
- Wooded Lot
Parking
- Attached Garage
- Garage Transmitter
- Garage Door Opener
- Shared Driveway
- Garage Is Owned
Home Design
- Contemporary Architecture
- Slab Foundation
- Stucco Exterior Insulation and Finish Systems
- Asphalt Shingled Roof
- Clad Trim
- Limestone
Interior Spaces
- Vaulted Ceiling
- Skylights
- Includes Fireplace Accessories
- Attached Fireplace Door
- See Through Fireplace
- Gas Log Fireplace
- Entrance Foyer
- Loft
- Wood Flooring
- Storm Screens
Kitchen
- Breakfast Bar
- Walk-In Pantry
- Oven or Range
- Range Hood
- Microwave
- Freezer
- Dishwasher
- Kitchen Island
Bedrooms and Bathrooms
- Main Floor Bedroom
- Walk-In Closet
- Primary Bathroom is a Full Bathroom
- Dual Sinks
- Whirlpool Bathtub
- Separate Shower
Laundry
- Laundry on main level
- Dryer
- Washer
Unfinished Basement
- Basement Fills Entire Space Under The House
- Rough-In Basement Bathroom
- Basement Window Egress
Outdoor Features
- Pond
- Balcony
- Patio
- Separate Outdoor Workshop
- Outdoor Grill
Utilities
- Forced Air Zoned Heating and Cooling System
- Hot Water Heating System
- Heating System Uses Gas
- Well
- Water Purifier
- Water Purifier is Owned
- Private or Community Septic Tank
Listing and Financial Details
- Senior Tax Exemptions
- Homeowner Tax Exemptions
- $500 Seller Concession
Ownership History
Purchase Details
Home Financials for this Owner
Home Financials are based on the most recent Mortgage that was taken out on this home.Purchase Details
Similar Homes in Libertyville, IL
Home Values in the Area
Average Home Value in this Area
Purchase History
| Date | Buyer | Sale Price | Title Company |
|---|---|---|---|
| Valdez Carlos Alexander | $450,000 | First American Title | |
| Wysocki Martin D | -- | None Available |
Mortgage History
| Date | Status | Borrower | Loan Amount |
|---|---|---|---|
| Previous Owner | Valdez Carlos Alexander | $427,500 | |
| Previous Owner | Wysocki Martin | $198,000 | |
| Previous Owner | Wysocki Martin | $197,461 | |
| Previous Owner | Wysocki Martin | $5,000 | |
| Previous Owner | Wysocki Shirley | $61,500 | |
| Previous Owner | Wysocki Martin | $362,000 |
Property History
| Date | Event | Price | Change | Sq Ft Price |
|---|---|---|---|---|
| 12/11/2020 12/11/20 | Sold | $450,000 | -3.2% | $120 / Sq Ft |
| 11/21/2020 11/21/20 | Pending | -- | -- | -- |
| 11/05/2020 11/05/20 | For Sale | $464,900 | 0.0% | $124 / Sq Ft |
| 08/08/2020 08/08/20 | Pending | -- | -- | -- |
| 07/19/2020 07/19/20 | Price Changed | $464,900 | -6.8% | $124 / Sq Ft |
| 06/27/2020 06/27/20 | Price Changed | $499,000 | -5.0% | $133 / Sq Ft |
| 06/06/2020 06/06/20 | For Sale | $525,000 | -- | $140 / Sq Ft |
Tax History Compared to Growth
Tax History
| Year | Tax Paid | Tax Assessment Tax Assessment Total Assessment is a certain percentage of the fair market value that is determined by local assessors to be the total taxable value of land and additions on the property. | Land | Improvement |
|---|---|---|---|---|
| 2023 | $16,334 | $195,025 | $46,732 | $148,293 |
| 2022 | $16,334 | $216,146 | $44,917 | $171,229 |
| 2021 | $15,703 | $211,493 | $43,950 | $167,543 |
| 2020 | $15,743 | $221,209 | $45,969 | $175,240 |
| 2019 | $15,533 | $219,106 | $45,532 | $173,574 |
| 2018 | $14,935 | $223,721 | $53,493 | $170,228 |
| 2017 | $14,559 | $216,658 | $51,804 | $164,854 |
| 2016 | $13,914 | $205,421 | $49,117 | $156,304 |
| 2015 | $13,644 | $192,000 | $45,908 | $146,092 |
| 2014 | $14,727 | $206,044 | $43,382 | $162,662 |
| 2012 | $14,360 | $207,831 | $43,758 | $164,073 |
Agents Affiliated with this Home
-
Jim Dowdall

Seller's Agent in 2020
Jim Dowdall
Fulton Grace Realty
(847) 736-7747
1 in this area
13 Total Sales
-
Katherine McCraren

Buyer's Agent in 2020
Katherine McCraren
@ Properties
(847) 875-4131
1 in this area
56 Total Sales
Map
Source: Midwest Real Estate Data (MRED)
MLS Number: MRD10738583
APN: 11-02-102-006
- 2233 Heathercliff Dr
- 14429 Dan Patch Ln
- 4563 W Wren Ct
- 4655 Celano Dr
- 5460 Churchill Ln
- 14191 W Oban Ct
- 4491 W Westchester Ln
- 5581 Churchill Ln
- 2424 Steeple Chase Cir E
- 1461 S Candlestick Way
- 1467 S Candlestick Way Unit 3153
- 1551 Daybreak Dr
- 15150 W Clover Ln
- 1250 S Oplaine Rd
- 15440 W Fair Ln
- 1931 Cranbrook Rd
- 15734 W Buckley Rd
- 15360 W Clover Ln
- 30481 N Woodridge Ct
- 1095 S Pleasant Hill Gate
- 31615 Hanlon Rd
- 31665 Hanlon Rd
- 14900 Creekside Path
- 14930 Creekside Path
- 31715 Hanlon Rd
- 14965 Creekside Path
- 14945 Creekside Path
- 14870 Creekside Path
- 14925 Creekside Path
- 14905 Creekside Path
- 14895 Creekside Path
- 14875 Creekside Path
- 2305 Hanlon Rd
- 14855 Creekside Path
- 14840 Creekside Path
- 31795 Hanlon Rd
- 2288 Shannondale Rd
- 14825 Creekside Path
- 2284 Shannondale Rd
- 14810 Creekside Path
