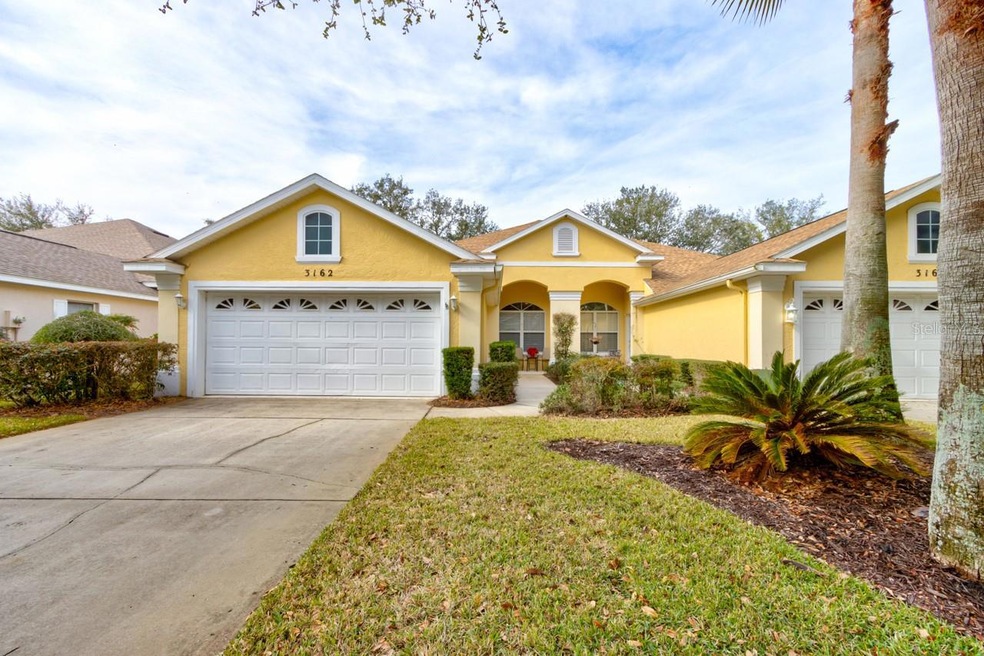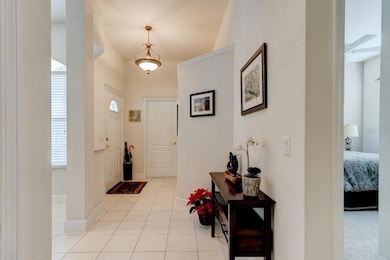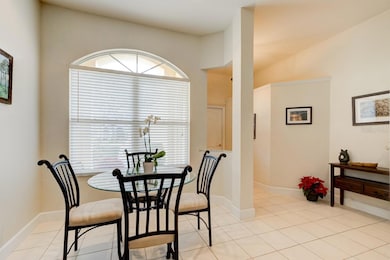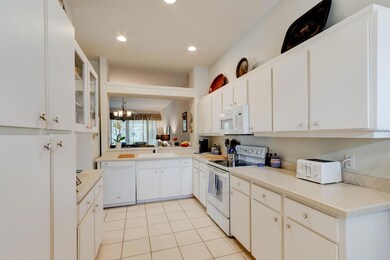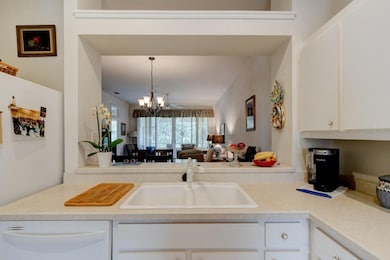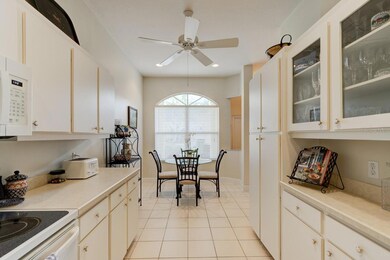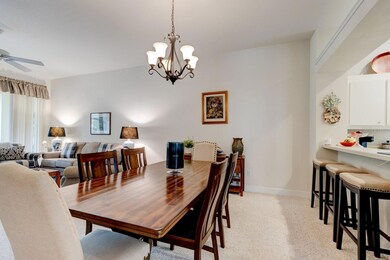3162 Kailani Ct Ormond Beach, FL 32174
Halifax Plantation NeighborhoodEstimated payment $2,366/month
Highlights
- Golf Course Community
- Oak Trees
- Open Floorplan
- Fitness Center
- View of Trees or Woods
- Clubhouse
About This Home
This beautifully maintained block construction Golf Villa features 3 bedrooms, 2 baths, and a 2 car garage in the Highly Sought-After Halifax Plantation! Enjoy the spacious living areas, including a living room, dining room, breakfast bar, and a kitchenette, all highlighted by 10-foot ceilings, and plant shelves. The expansive master suite boasts a bright and airy master bath, complete with raised double sinks and a walk-in shower. The center bedroom, with its double entry doors and large closet, is perfect for a den, craft room, or an office. Step outside to the screened lanai and watch the deer and serene views of the wooded preserve with lots of privacy. Halifax offers an outstanding public golf course, clubhouse, pub, and fine dining. HOA fees cover complete lawn care, irrigation, shrubbery, mulching, exterior painting, pressure washing, and pest control. Newer roof, AC, & water heater allow you peace of mind. Furniture negotiable. Golf, fitness, & swimming available with a membership. Restaurant on premises.
Property Details
Home Type
- Co-Op
Est. Annual Taxes
- $5,140
Year Built
- Built in 2001
Lot Details
- 4,750 Sq Ft Lot
- Near Conservation Area
- End Unit
- Street terminates at a dead end
- East Facing Home
- Mature Landscaping
- Irrigation Equipment
- Cleared Lot
- Oak Trees
HOA Fees
Parking
- 2 Car Attached Garage
- Driveway
- Off-Street Parking
Home Design
- Traditional Architecture
- Villa
- Slab Foundation
- Shingle Roof
- Block Exterior
- Stucco
Interior Spaces
- 1,684 Sq Ft Home
- Open Floorplan
- Built-In Features
- High Ceiling
- Ceiling Fan
- Window Treatments
- Sliding Doors
- Great Room
- Combination Dining and Living Room
- Den
- Sun or Florida Room
- Inside Utility
- Views of Woods
Kitchen
- Eat-In Kitchen
- Cooktop<<rangeHoodToken>>
- Dishwasher
- Disposal
Flooring
- Carpet
- Tile
Bedrooms and Bathrooms
- 3 Bedrooms
- Primary Bedroom on Main
- Split Bedroom Floorplan
- En-Suite Bathroom
- Walk-In Closet
- 2 Full Bathrooms
- Shower Only
- Window or Skylight in Bathroom
Laundry
- Laundry closet
- Dryer
- Washer
Utilities
- Central Heating and Cooling System
- Thermostat
- Underground Utilities
- Electric Water Heater
- High Speed Internet
- Cable TV Available
Additional Features
- Covered patio or porch
- Property is near a golf course
Listing and Financial Details
- Visit Down Payment Resource Website
- Tax Lot 85
- Assessor Parcel Number 00-31-37-18-00-0850
Community Details
Overview
- Optional Additional Fees
- Association fees include common area taxes, maintenance structure, ground maintenance, pest control
- Zobe Pedevillano Association, Phone Number (845) 653-1004
- Visit Association Website
- Halifax Plantation Ph2 Association, Phone Number (386) 275-1087
- Halifax Plantation Unit 02 Sec G Subdivision
- The community has rules related to building or community restrictions, allowable golf cart usage in the community, no truck, recreational vehicles, or motorcycle parking, vehicle restrictions
Amenities
- Clubhouse
- Community Mailbox
Recreation
- Golf Course Community
- Fitness Center
- Community Pool
- Trails
Pet Policy
- 2 Pets Allowed
- Dogs and Cats Allowed
Map
Home Values in the Area
Average Home Value in this Area
Tax History
| Year | Tax Paid | Tax Assessment Tax Assessment Total Assessment is a certain percentage of the fair market value that is determined by local assessors to be the total taxable value of land and additions on the property. | Land | Improvement |
|---|---|---|---|---|
| 2025 | $4,902 | $286,668 | $42,000 | $244,668 |
| 2024 | $4,902 | $287,185 | $42,000 | $245,185 |
| 2023 | $4,902 | $288,086 | $30,000 | $258,086 |
| 2022 | $4,488 | $249,265 | $28,000 | $221,265 |
| 2021 | $4,223 | $201,782 | $22,000 | $179,782 |
| 2020 | $3,998 | $190,553 | $19,500 | $171,053 |
| 2019 | $3,854 | $180,111 | $19,500 | $160,611 |
| 2018 | $3,642 | $167,597 | $20,000 | $147,597 |
| 2017 | $3,478 | $155,592 | $13,000 | $142,592 |
| 2016 | $3,412 | $145,993 | $0 | $0 |
| 2015 | $3,461 | $143,079 | $0 | $0 |
| 2014 | $3,170 | $133,750 | $0 | $0 |
Property History
| Date | Event | Price | Change | Sq Ft Price |
|---|---|---|---|---|
| 06/26/2025 06/26/25 | For Sale | $310,000 | 0.0% | $184 / Sq Ft |
| 05/15/2025 05/15/25 | Off Market | $310,000 | -- | -- |
| 04/18/2025 04/18/25 | Price Changed | $310,000 | -6.1% | $184 / Sq Ft |
| 03/15/2025 03/15/25 | Price Changed | $330,000 | -1.5% | $196 / Sq Ft |
| 01/20/2025 01/20/25 | For Sale | $335,000 | +71.8% | $199 / Sq Ft |
| 03/09/2018 03/09/18 | Sold | $195,000 | 0.0% | $116 / Sq Ft |
| 02/06/2018 02/06/18 | Pending | -- | -- | -- |
| 01/09/2018 01/09/18 | For Sale | $195,000 | -- | $116 / Sq Ft |
Purchase History
| Date | Type | Sale Price | Title Company |
|---|---|---|---|
| Warranty Deed | $195,000 | Southern Title Holinh Co Lcl | |
| Warranty Deed | $175,000 | Equity Closing & Title Corp | |
| Warranty Deed | $131,500 | -- | |
| Warranty Deed | $29,000 | -- |
Mortgage History
| Date | Status | Loan Amount | Loan Type |
|---|---|---|---|
| Previous Owner | $157,500 | Purchase Money Mortgage | |
| Previous Owner | $118,350 | No Value Available | |
| Previous Owner | $21,750 | No Value Available |
Source: Stellar MLS
MLS Number: V4940699
APN: 3137-18-00-0850
- 1333 Asher Ct
- 3108 Inishmore Dr Unit II
- 1316 Asher Ct
- 1314 Asher Ct
- 1341 Arklow Cir
- 3132 Connemara Dr
- 1324 Munster Cir
- 3220 Galty Cir
- 3231 Galty Cir
- 3145 Connemara Dr
- 3232 Tralee Dr
- 3138 Silvermines Ave
- 3169 Connemara Dr
- 3171 Connemara Dr
- 3079 Silvermines Ave
- 3189 Connemara Dr
- 1357 Liam Cir
- 3356 Newbliss Cir
- 3148 Bailey Ann Dr
- 3160 Bailey Ann Dr
- 1329 Tullamore Blvd
- 1320 Cork Dr
- 417 Long Cove Rd
- 1102 Hansberry Ct
- 20 Landings Ln
- 706 Cobblestone Dr
- 781 Aldenham Ln
- 21 Jasmine Run
- 4155 Acoma Dr
- 621 Elk River Dr
- 873 Pinewood Dr
- 379 Stirling Bridge Dr
- 18 Second Path Unit A
- 5500 Ocean Shore Blvd Unit 97
- 5500 Ocean Shore Blvd
- 5500 Ocean Shore Blvd Unit 76
- 5500 Ocean Shore Blvd Unit 79
- 5500 Ocean Shore Blvd Unit 41
- 5500 Ocean Shore Blvd Unit 52
- 5500 Ocean Shore Blvd Unit 7
