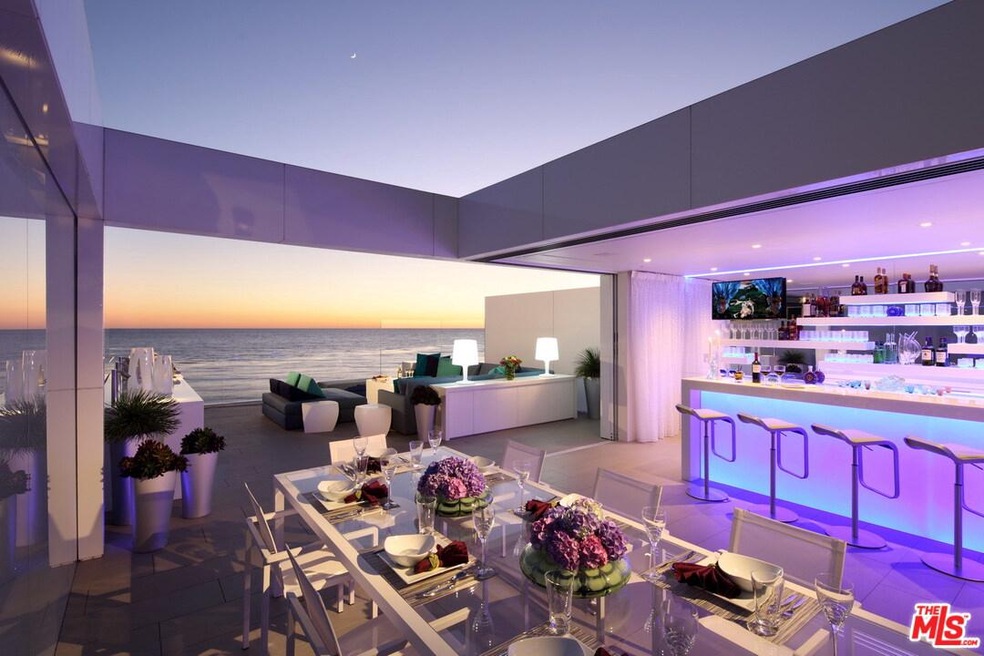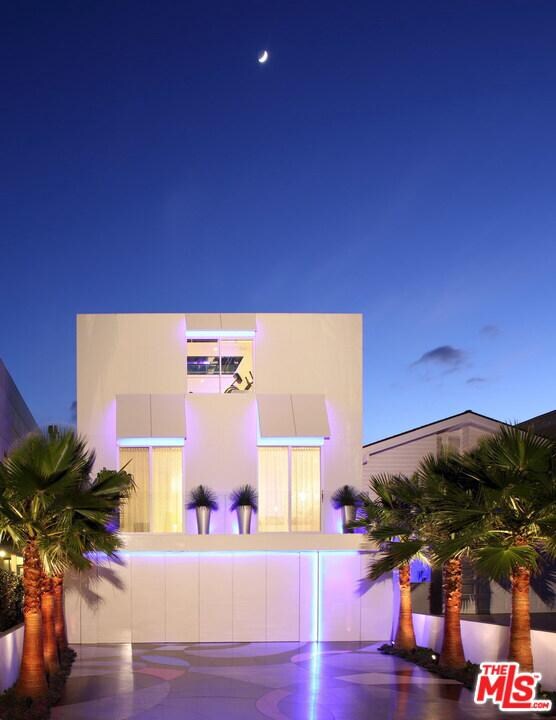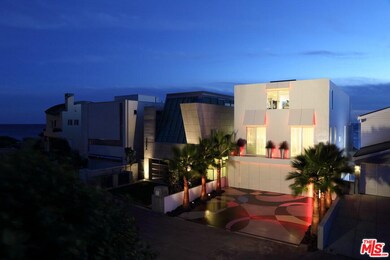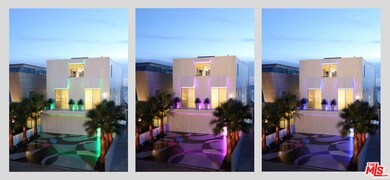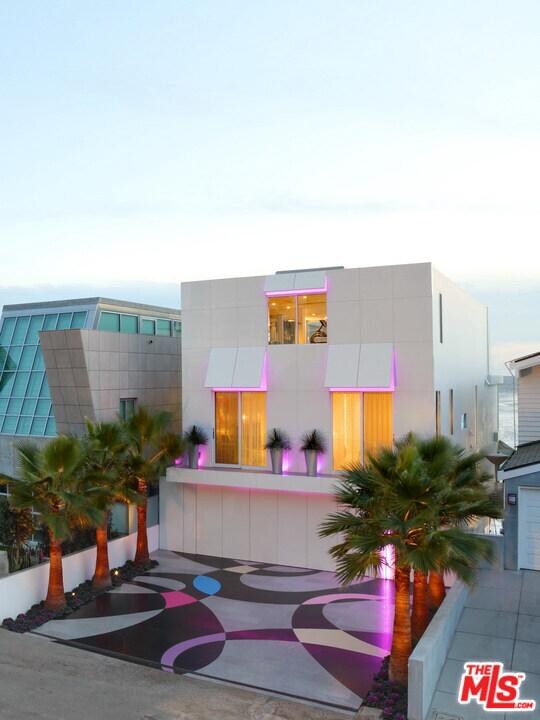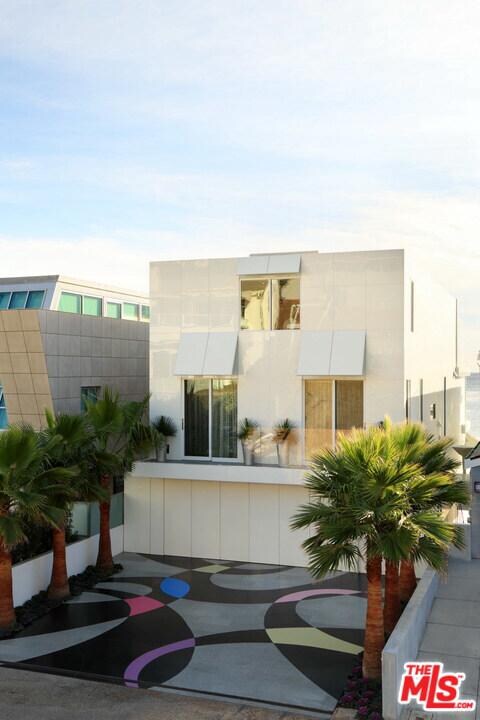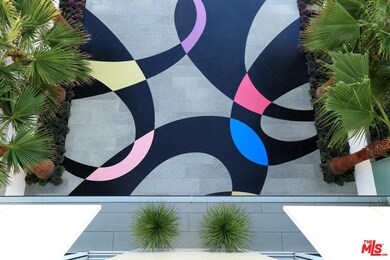
31636 Sea Level Dr Malibu, CA 90265
Encinal Bluffs NeighborhoodHighlights
- Ocean Front
- Home Theater
- Modern Architecture
- Malibu Elementary School Rated A
- Fireplace in Primary Bedroom
- Home Gym
About This Home
As of December 2019Modern design and architectural features unite in this newly remodeled three-story contemporary beachfront home by world-renowned architect Richard Landry. Pure white Nano Glass slabs & plaster wall finish were used to create crisp lines and precise detailing, giving this open floor plan home a light, airy feeling & providing a clean backdrop for special mood/ambience lighting features. Steps to the beach, the first floor includes an ocean front living room with fireplace, dining area & gourmet island kitchen with outdoor entertaining deck. The second floor owner's suite with fireplace, private deck & spa-like bath has a second glass wall that floods the floor with natural light, but can be closed with automated shades/draperies for privacy. The ultimate indoor/outdoor recreation space is created with pocket doors that completely open between the media room, custom bar & roof terrace with fire pit and built-in BBQ. Located behind the gates of a private subdivision off Broad Beach Road.
Home Details
Home Type
- Single Family
Est. Annual Taxes
- $92,827
Year Built
- Built in 1962
Lot Details
- 5,053 Sq Ft Lot
- Ocean Front
- Property is zoned LCR1*
HOA Fees
- $160 Monthly HOA Fees
Property Views
- White Water Ocean
- Catalina
- Panoramic
Home Design
- Modern Architecture
Interior Spaces
- 4,298 Sq Ft Home
- 3-Story Property
- Built-In Features
- Bar
- Gas Fireplace
- Entryway
- Living Room with Fireplace
- 3 Fireplaces
- Dining Area
- Home Theater
- Home Gym
- Alarm System
Kitchen
- Oven or Range
- Microwave
- Freezer
- Ice Maker
- Dishwasher
- Disposal
Bedrooms and Bathrooms
- 4 Bedrooms
- Fireplace in Primary Bedroom
- Walk-In Closet
- Powder Room
- 5 Full Bathrooms
Laundry
- Laundry Room
- Stacked Washer and Dryer Hookup
Parking
- 4 Car Attached Garage
- Driveway
- Guest Parking
Outdoor Features
- Fire Pit
- Outdoor Grill
Utilities
- Vented Exhaust Fan
- Radiant Heating System
- Property is located within a water district
- Water Purifier
- Water Conditioner
- Septic Tank
- Phone System
- Satellite Dish
- Cable TV Available
Listing and Financial Details
- Assessor Parcel Number 4470-001-006
Ownership History
Purchase Details
Home Financials for this Owner
Home Financials are based on the most recent Mortgage that was taken out on this home.Purchase Details
Purchase Details
Purchase Details
Purchase Details
Home Financials for this Owner
Home Financials are based on the most recent Mortgage that was taken out on this home.Purchase Details
Home Financials for this Owner
Home Financials are based on the most recent Mortgage that was taken out on this home.Purchase Details
Home Financials for this Owner
Home Financials are based on the most recent Mortgage that was taken out on this home.Purchase Details
Home Financials for this Owner
Home Financials are based on the most recent Mortgage that was taken out on this home.Purchase Details
Home Financials for this Owner
Home Financials are based on the most recent Mortgage that was taken out on this home.Purchase Details
Home Financials for this Owner
Home Financials are based on the most recent Mortgage that was taken out on this home.Similar Homes in Malibu, CA
Home Values in the Area
Average Home Value in this Area
Purchase History
| Date | Type | Sale Price | Title Company |
|---|---|---|---|
| Grant Deed | $7,500,000 | Fidelity National Title | |
| Quit Claim Deed | $3,950,000 | Lawyers Title | |
| Interfamily Deed Transfer | -- | Lawyers Title | |
| Interfamily Deed Transfer | -- | -- | |
| Grant Deed | -- | First American Title Ins Co | |
| Grant Deed | -- | Lawyers Title | |
| Grant Deed | -- | Lawyers Title | |
| Grant Deed | -- | Lawyers Title | |
| Grant Deed | $3,125,000 | Lawyers Title Company | |
| Interfamily Deed Transfer | -- | Investors Title Company | |
| Grant Deed | $2,100,000 | First American Title Co |
Mortgage History
| Date | Status | Loan Amount | Loan Type |
|---|---|---|---|
| Open | $955,523 | Credit Line Revolving | |
| Open | $4,500,000 | New Conventional | |
| Previous Owner | $4,500,000 | New Conventional | |
| Previous Owner | $0 | Unknown | |
| Previous Owner | $0 | Unknown | |
| Previous Owner | $4,500,000 | Purchase Money Mortgage | |
| Previous Owner | $3,625,000 | Purchase Money Mortgage | |
| Previous Owner | $1,415,000 | Unknown | |
| Previous Owner | $2,031,250 | No Value Available | |
| Previous Owner | $100,000 | Credit Line Revolving | |
| Previous Owner | $1,450,000 | No Value Available | |
| Previous Owner | $1,470,000 | No Value Available |
Property History
| Date | Event | Price | Change | Sq Ft Price |
|---|---|---|---|---|
| 05/28/2025 05/28/25 | For Sale | $13,500,000 | 0.0% | $3,141 / Sq Ft |
| 01/23/2025 01/23/25 | For Rent | $49,500 | +23.8% | -- |
| 03/28/2024 03/28/24 | Rented | $40,000 | -11.1% | -- |
| 02/12/2024 02/12/24 | For Rent | $45,000 | 0.0% | -- |
| 12/13/2019 12/13/19 | Sold | $7,500,000 | -6.2% | $1,745 / Sq Ft |
| 12/11/2019 12/11/19 | Pending | -- | -- | -- |
| 08/20/2019 08/20/19 | For Sale | $7,995,000 | -- | $1,860 / Sq Ft |
Tax History Compared to Growth
Tax History
| Year | Tax Paid | Tax Assessment Tax Assessment Total Assessment is a certain percentage of the fair market value that is determined by local assessors to be the total taxable value of land and additions on the property. | Land | Improvement |
|---|---|---|---|---|
| 2024 | $92,827 | $8,041,514 | $6,433,212 | $1,608,302 |
| 2023 | $91,163 | $7,883,838 | $6,307,071 | $1,576,767 |
| 2022 | $90,125 | $7,729,253 | $6,183,403 | $1,545,850 |
| 2021 | $88,028 | $7,577,700 | $6,062,160 | $1,515,540 |
| 2019 | $53,560 | $4,536,586 | $4,019,762 | $516,824 |
| 2018 | $50,886 | $4,447,635 | $3,940,944 | $506,691 |
| 2016 | $49,061 | $4,274,929 | $3,787,913 | $487,016 |
| 2015 | $48,401 | $4,210,717 | $3,731,016 | $479,701 |
| 2014 | $47,658 | $4,128,236 | $3,657,931 | $470,305 |
Agents Affiliated with this Home
-
Sandro Dazzan

Seller's Agent in 2025
Sandro Dazzan
The Agency
(310) 435-7556
3 in this area
104 Total Sales
-
Blake Varga
B
Buyer's Agent in 2024
Blake Varga
The Agency
(424) 230-3700
13 Total Sales
-
Eric Haskell

Buyer Co-Listing Agent in 2024
Eric Haskell
The Agency
(805) 570-7243
79 Total Sales
-
Chris Cortazzo

Seller's Agent in 2019
Chris Cortazzo
Compass
(310) 457-3995
13 in this area
227 Total Sales
-
Madison Hildebrand

Buyer's Agent in 2019
Madison Hildebrand
Compass
(310) 818-5788
60 Total Sales
-
Jennifer Chrisman

Buyer Co-Listing Agent in 2019
Jennifer Chrisman
Compass
(310) 818-5788
1 in this area
53 Total Sales
Map
Source: The MLS
MLS Number: 19-501722
APN: 4470-001-006
- 31562 Broad Beach Rd
- 31558 Victoria Point Rd
- 31554 Victoria Point Rd
- 31532 Victoria Point Rd
- 31540 Victoria Point Rd
- 31522 Broad Beach Rd
- 31658 Broad Beach Rd
- 31583 Pacific Coast Hwy
- 31666 Broad Beach Rd
- 31888 Sea Level Dr
- 31504 Victoria Point Rd
- 31555 Pacific Coast Hwy
- 31541 Pacific Coast Hwy
- 31740 Broad Beach Rd
- 31454 Broad Beach Rd
- 31701 Pacific Coast Hwy
- 31826 Broad Beach Rd
- 31824 Seafield Dr
- 31830 Broad Beach Rd
- 31840 Seafield Dr
