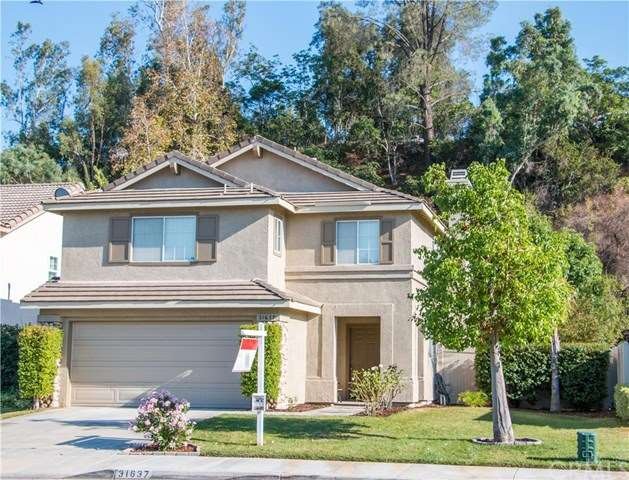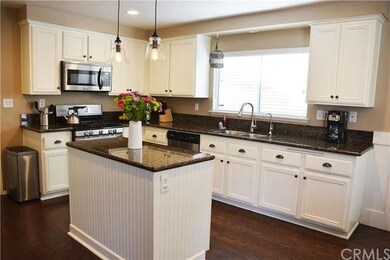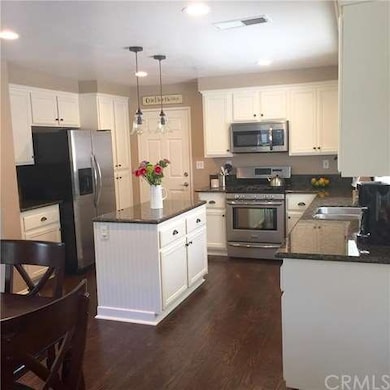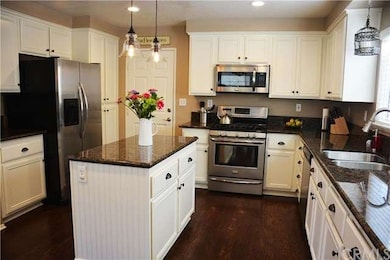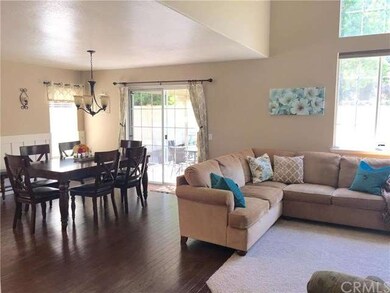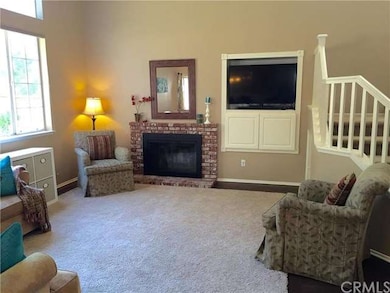
31637 Loma Linda Rd Temecula, CA 92592
Redhawk NeighborhoodHighlights
- In Ground Spa
- Updated Kitchen
- Wood Flooring
- Red Hawk Elementary Rated A
- Cathedral Ceiling
- Granite Countertops
About This Home
As of September 2016Amazing location in Bridlevale. 5 houses from community pool with private gate from back yard to Bridlevale park. No neighbors behind only HOA gated community walking paths and park. Freshly painted, new vinyl fence, 3 bedrooms, 2 1/2 baths, fireplace, updated kitchen with stainless steel appliances, granite counter tops, pendant lights and more. Upstairs laundry, wood floors, whole house fan and great usable flat yard. Light & bright with open floor plan. Located in Bridlevale with community pool, spa, parks and private walking paths with parks. Close to award winning schools, Pechanga, shopping, numerous golf courses and Great Oak High School boundaries. Easy Frwy access. Low special assessments ( $585.12 per year) Low HOA fee's ($46.00 per month).
Last Agent to Sell the Property
HomeSmart Realty West License #00363026 Listed on: 07/25/2016
Home Details
Home Type
- Single Family
Est. Annual Taxes
- $6,134
Year Built
- Built in 1996 | Remodeled
Lot Details
- 6,098 Sq Ft Lot
- Vinyl Fence
- Back Yard
HOA Fees
- $46 Monthly HOA Fees
Parking
- 2 Car Direct Access Garage
- Parking Available
Interior Spaces
- 1,629 Sq Ft Home
- Wainscoting
- Cathedral Ceiling
- Ceiling Fan
- Recessed Lighting
- Gas Fireplace
- Family Room with Fireplace
- Family Room Off Kitchen
Kitchen
- Updated Kitchen
- Open to Family Room
- Gas Range
- Microwave
- Water Line To Refrigerator
- Dishwasher
- Kitchen Island
- Granite Countertops
- Disposal
Flooring
- Wood
- Carpet
Bedrooms and Bathrooms
- 3 Bedrooms
- All Upper Level Bedrooms
- Jack-and-Jill Bathroom
Laundry
- Laundry Room
- Laundry on upper level
Home Security
- Carbon Monoxide Detectors
- Fire and Smoke Detector
Outdoor Features
- In Ground Spa
- Covered patio or porch
- Exterior Lighting
Location
- Suburban Location
Utilities
- Whole House Fan
- Central Heating and Cooling System
Listing and Financial Details
- Tax Lot 179
- Tax Tract Number 43250
- Assessor Parcel Number 961102020
Community Details
Overview
- Bridlevale Association
Amenities
- Outdoor Cooking Area
- Community Barbecue Grill
- Picnic Area
- Laundry Facilities
Recreation
- Community Playground
- Community Pool
- Community Spa
- Hiking Trails
Ownership History
Purchase Details
Home Financials for this Owner
Home Financials are based on the most recent Mortgage that was taken out on this home.Purchase Details
Home Financials for this Owner
Home Financials are based on the most recent Mortgage that was taken out on this home.Purchase Details
Home Financials for this Owner
Home Financials are based on the most recent Mortgage that was taken out on this home.Purchase Details
Home Financials for this Owner
Home Financials are based on the most recent Mortgage that was taken out on this home.Purchase Details
Home Financials for this Owner
Home Financials are based on the most recent Mortgage that was taken out on this home.Similar Home in Temecula, CA
Home Values in the Area
Average Home Value in this Area
Purchase History
| Date | Type | Sale Price | Title Company |
|---|---|---|---|
| Grant Deed | $402,000 | First American Title Co | |
| Grant Deed | $205,000 | Western Resources Title | |
| Grant Deed | $416,000 | First American Title Company | |
| Grant Deed | $315,000 | First American Title Co | |
| Grant Deed | $130,500 | -- |
Mortgage History
| Date | Status | Loan Amount | Loan Type |
|---|---|---|---|
| Open | $395,290 | New Conventional | |
| Closed | $321,600 | New Conventional | |
| Previous Owner | $161,400 | New Conventional | |
| Previous Owner | $164,000 | New Conventional | |
| Previous Owner | $332,800 | Purchase Money Mortgage | |
| Previous Owner | $70,000 | Credit Line Revolving | |
| Previous Owner | $251,900 | Purchase Money Mortgage | |
| Previous Owner | $192,000 | Unknown | |
| Previous Owner | $24,000 | Credit Line Revolving | |
| Previous Owner | $15,750 | Credit Line Revolving | |
| Previous Owner | $38,600 | Stand Alone Second | |
| Previous Owner | $35,000 | Stand Alone Second | |
| Previous Owner | $138,000 | VA | |
| Previous Owner | $132,600 | VA | |
| Closed | $62,950 | No Value Available |
Property History
| Date | Event | Price | Change | Sq Ft Price |
|---|---|---|---|---|
| 09/13/2016 09/13/16 | Sold | $402,000 | +0.8% | $247 / Sq Ft |
| 08/13/2016 08/13/16 | Pending | -- | -- | -- |
| 07/25/2016 07/25/16 | For Sale | $399,000 | +94.6% | $245 / Sq Ft |
| 04/20/2012 04/20/12 | Sold | $205,000 | -4.7% | $126 / Sq Ft |
| 12/30/2011 12/30/11 | Pending | -- | -- | -- |
| 12/15/2011 12/15/11 | For Sale | $215,000 | -- | $132 / Sq Ft |
Tax History Compared to Growth
Tax History
| Year | Tax Paid | Tax Assessment Tax Assessment Total Assessment is a certain percentage of the fair market value that is determined by local assessors to be the total taxable value of land and additions on the property. | Land | Improvement |
|---|---|---|---|---|
| 2023 | $6,134 | $494,334 | $134,529 | $359,805 |
| 2022 | $5,476 | $439,642 | $131,892 | $307,750 |
| 2021 | $5,362 | $431,022 | $129,306 | $301,716 |
| 2020 | $5,297 | $426,604 | $127,981 | $298,623 |
| 2019 | $5,225 | $418,240 | $125,472 | $292,768 |
| 2018 | $5,122 | $410,040 | $123,012 | $287,028 |
| 2017 | $5,030 | $402,000 | $120,600 | $281,400 |
| 2016 | $2,808 | $217,507 | $53,049 | $164,458 |
| 2015 | $2,757 | $214,242 | $52,253 | $161,989 |
| 2014 | $2,672 | $210,048 | $51,231 | $158,817 |
Agents Affiliated with this Home
-
Skip Davis
S
Seller's Agent in 2016
Skip Davis
HomeSmart Realty West
(951) 541-6060
15 in this area
21 Total Sales
-
Holly Davis
H
Seller Co-Listing Agent in 2016
Holly Davis
HomeSmart Realty West
(951) 541-6030
17 in this area
27 Total Sales
-
Sarah Donahoe

Buyer's Agent in 2016
Sarah Donahoe
ERA Donahoe Realty
(310) 428-2998
3 in this area
58 Total Sales
-
Abraham Cooper
A
Seller's Agent in 2012
Abraham Cooper
ERA Donahoe Realty
(951) 551-9728
1 Total Sale
-
Marci Johnsen

Buyer's Agent in 2012
Marci Johnsen
HomeSmart Realty West
(951) 551-7022
39 Total Sales
Map
Source: California Regional Multiple Listing Service (CRMLS)
MLS Number: SW16162334
APN: 961-102-020
- 31705 Via Cordoba
- 31481 Loma Linda Rd
- 45077 Corte Bravo
- 31840 Via Cordoba
- 44653 Corte Capistrano
- 45400 Corte Progreso
- 44704 Adam Ln
- 38550 Crossover Rd
- 31363 David Ln
- 31241 Taylor Ln
- 31256 Taylor Ln Unit 56
- 44936 Honey Locust Dr
- 31332 Bluebeech Ct
- 45511 Ponderosa Ct
- 45471 Olive Ct
- 31155 Mountain Lilac Way
- 44886 Camino Veste
- 45614 Hawk Ct
- 31941 Calle Tiara S
- 44953 Blue Rosemary Way Unit 86
