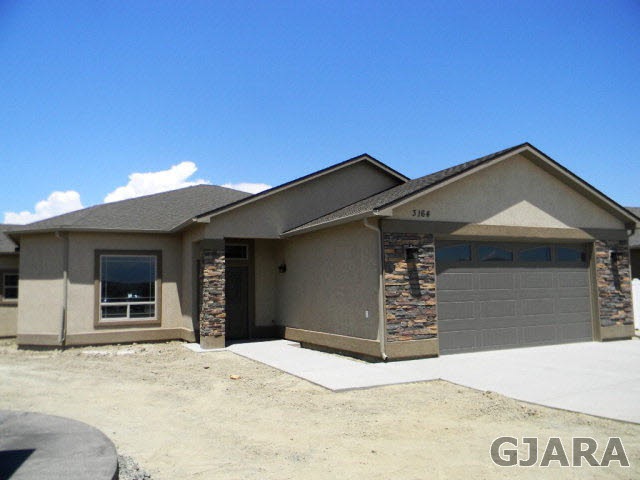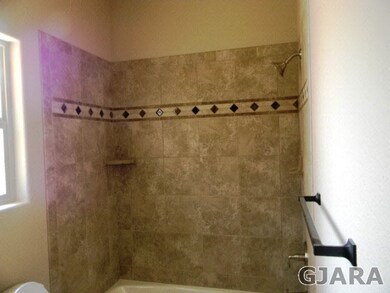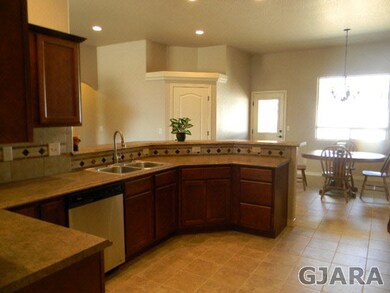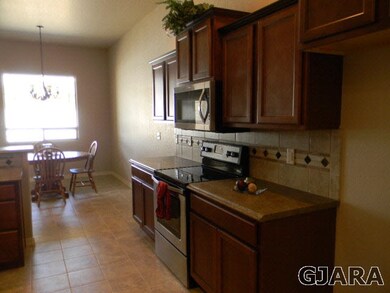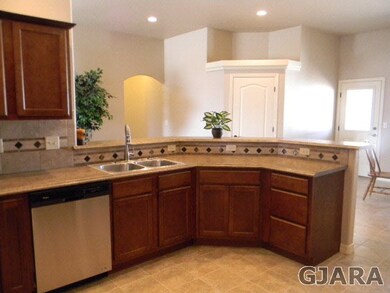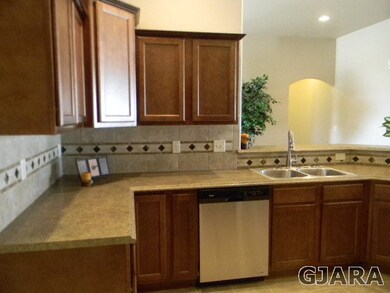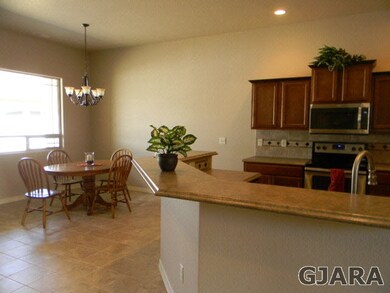
3164 Stoneburro Dr Grand Junction, CO 81504
Fruitvale NeighborhoodHighlights
- RV Access or Parking
- Covered patio or porch
- 3 Car Attached Garage
- Ranch Style House
- Formal Dining Room
- Eat-In Kitchen
About This Home
As of July 2025Come see why homeowners are raving about Saddle Rock Subdivision! New construction just completed in early July! Stucco rancher with 3 car garage plus RV parking! * Open concept floor plan with split bedroom design and over 2000 square feet. featuring 4 bedrooms & 2 full baths! Home is complimented with tile floors, stainless steel appliances, custom cabinets with pull-outs and soft close drawers and doors. Central air and heat with 95% efficient furnace. Quality homes at affordable prices built by Pace Enterprises Call for additional options!
Home Details
Home Type
- Single Family
Est. Annual Taxes
- $358
Year Built
- 2014
Lot Details
- 7,841 Sq Ft Lot
- Property is zoned PUD
HOA Fees
- $9 Monthly HOA Fees
Home Design
- Ranch Style House
- Slab Foundation
- Wood Frame Construction
- Fiberglass Roof
- Stucco Exterior
Interior Spaces
- 2,022 Sq Ft Home
- Living Room
- Formal Dining Room
- Laundry on main level
Kitchen
- Eat-In Kitchen
- Electric Oven or Range
- <<microwave>>
- Dishwasher
- Disposal
Flooring
- Carpet
- Tile
Bedrooms and Bathrooms
- 4 Bedrooms
- 2 Bathrooms
Parking
- 3 Car Attached Garage
- Garage Door Opener
- RV Access or Parking
Outdoor Features
- Covered patio or porch
Utilities
- Refrigerated Cooling System
- Forced Air Heating System
- Irrigation Water Rights
- Septic Design Installed
Ownership History
Purchase Details
Purchase Details
Home Financials for this Owner
Home Financials are based on the most recent Mortgage that was taken out on this home.Purchase Details
Home Financials for this Owner
Home Financials are based on the most recent Mortgage that was taken out on this home.Purchase Details
Similar Homes in Grand Junction, CO
Home Values in the Area
Average Home Value in this Area
Purchase History
| Date | Type | Sale Price | Title Company |
|---|---|---|---|
| Interfamily Deed Transfer | -- | None Available | |
| Warranty Deed | $307,500 | Fidelity National Title Insu | |
| Warranty Deed | $257,000 | Stewart Title | |
| Quit Claim Deed | $40,000 | None Available |
Mortgage History
| Date | Status | Loan Amount | Loan Type |
|---|---|---|---|
| Previous Owner | $252,340 | FHA |
Property History
| Date | Event | Price | Change | Sq Ft Price |
|---|---|---|---|---|
| 07/08/2025 07/08/25 | Sold | $565,000 | +0.9% | $267 / Sq Ft |
| 06/03/2025 06/03/25 | Pending | -- | -- | -- |
| 05/26/2025 05/26/25 | Price Changed | $560,000 | -2.6% | $265 / Sq Ft |
| 05/21/2025 05/21/25 | For Sale | $575,000 | +87.0% | $272 / Sq Ft |
| 02/24/2017 02/24/17 | Sold | $307,500 | -0.8% | $152 / Sq Ft |
| 01/28/2017 01/28/17 | Pending | -- | -- | -- |
| 08/19/2016 08/19/16 | For Sale | $309,900 | +20.6% | $153 / Sq Ft |
| 11/06/2014 11/06/14 | Sold | $257,000 | -0.8% | $127 / Sq Ft |
| 10/07/2014 10/07/14 | Pending | -- | -- | -- |
| 05/19/2014 05/19/14 | For Sale | $259,000 | -- | $128 / Sq Ft |
Tax History Compared to Growth
Tax History
| Year | Tax Paid | Tax Assessment Tax Assessment Total Assessment is a certain percentage of the fair market value that is determined by local assessors to be the total taxable value of land and additions on the property. | Land | Improvement |
|---|---|---|---|---|
| 2024 | $2,210 | $29,170 | $5,060 | $24,110 |
| 2023 | $2,210 | $29,170 | $5,060 | $24,110 |
| 2022 | $2,056 | $26,600 | $5,210 | $21,390 |
| 2021 | $2,065 | $27,370 | $5,360 | $22,010 |
| 2020 | $1,695 | $22,990 | $4,290 | $18,700 |
| 2019 | $1,609 | $22,990 | $4,290 | $18,700 |
| 2018 | $1,533 | $20,040 | $3,600 | $16,440 |
| 2017 | $1,315 | $20,040 | $3,600 | $16,440 |
| 2016 | $1,315 | $19,980 | $3,580 | $16,400 |
| 2015 | $642 | $9,410 | $9,410 | $0 |
| 2014 | $360 | $5,120 | $5,120 | $0 |
Agents Affiliated with this Home
-
LARRY CRAVEN
L
Seller's Agent in 2025
LARRY CRAVEN
CRAVEN REALTY
(970) 260-1024
3 in this area
34 Total Sales
-
SHYRL KAPER
S
Buyer's Agent in 2025
SHYRL KAPER
GRAND VALLEY REAL ESTATE GROUP
(970) 260-8411
1 in this area
15 Total Sales
-
Bonnie Lamb

Seller's Agent in 2017
Bonnie Lamb
EXP REALTY, LLC
(970) 250-4466
1 in this area
5 Total Sales
-
Mandy Rush

Buyer's Agent in 2017
Mandy Rush
RE/MAX
(970) 260-1310
19 in this area
332 Total Sales
-
DIANE HANKE
D
Buyer's Agent in 2014
DIANE HANKE
BRAY REAL ESTATE
(970) 250-0822
2 in this area
21 Total Sales
Map
Source: Grand Junction Area REALTOR® Association
MLS Number: 670269
APN: 2943-034-66-016
- 655 N Saddle Rock Dr
- 660 Thornhill Ct
- 668 N Saddle Rock Dr
- 646 1/2 Ian Ct
- 622 Silver Mountain Dr
- 619 Silver Mountain Dr
- 3145 Dublin Way
- 3135 Shamrock Dr
- 650 Irish Walk
- 3195 F 1 2 Rd
- 634 Maurine Ln
- 612 Stan Dr
- 3200 Nolene Dr
- 622 1/2 Shannon Ln
- 614 Orchard Run
- 602 Sky Ct
- 3218 Nolene Ct
- 3128 F 3 4 Rd
- TBD N I 70 Frontage Rd
- 580 W Conestoga Cir
