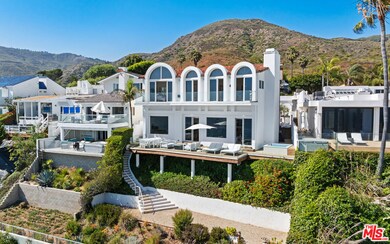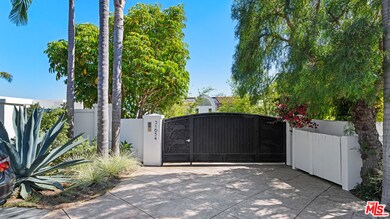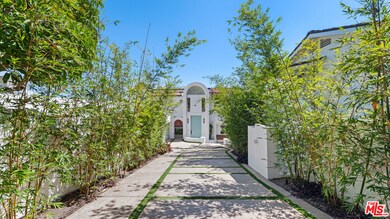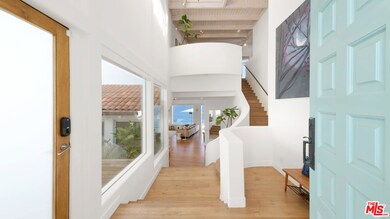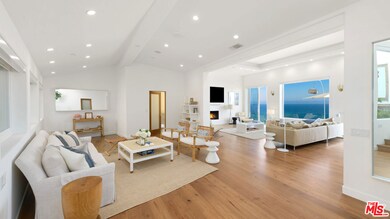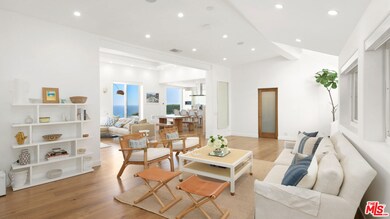
31654 Broad Beach Rd Malibu, CA 90265
Encinal Bluffs NeighborhoodHighlights
- White Water Ocean Views
- Property has ocean access
- Automatic Gate
- Malibu Elementary School Rated A
- Gourmet Kitchen
- Open Floorplan
About This Home
As of September 2024Welcome to your dream coastal retreat! As you enter through the gated driveway, which offers parking for 3-4 cars, you'll be greeted by a beautifully landscaped front yard featuring a charming fountain. The large front door immediately reveals stunning ocean views, complemented by the elegant wood floors and a state-of-the-art ring and door bird system. The turnkey home boasts high wood-beamed ceilings with a skylight, adding to the airy and bright ambiance. Descending the steps to the main living area, you'll be captivated by the panoramic ocean views. To your right, a functional laundry room awaits, complete with a washer and dryer, sink, and stone counters. Adjacent is the family room, where ocean views, high ceilings, wood floors, and a sophisticated speaker system create the perfect space for relaxation. The family room seamlessly opens to the main living area, featuring high coffered ceilings, recessed lighting, wood floors, a gas fireplace, a Sonos system, automatic shades, and ample closet space. Sliding glass doors lead to an ocean-view deck, ideal for indoor/outdoor entertaining and enjoying the coastal breeze. This room also transitions effortlessly into the dining area and the exquisite kitchen. The kitchen is a chef's delight, offering stone counters, ocean views, wood floors, a stone island with bar seating, a Wolf range with a hood fan, built-ins, double Wolf ovens, a Sub-Zero fridge and freezer, an Asko dishwasher, a built-in breakfast nook with ocean views, and built-in benches. Additional amenities include a sink with a water filter line, a Wolf coffee maker, and a Sub-Zero mini wine fridge.The ocean-view deck features a fire pit, outdoor seating, and dining options for al fresco enjoyment.Returning to the entrance, a door leads to a cozy bedroom with wood floors, a fireplace, a separate entrance, a walk-in closet, and an en-suite bathroom with stone tile floors, a sink, vanity, and shower stall. Ascend the stairs to discover a versatile office area or second-story TV sitting room. Straight ahead lies another bedroom, offering panoramic ocean and coastline views, with mirrored sliding closet doors. To the left in the hallway, a full bathroom awaits, complete with stone counters, a double sink and vanity, a free-standing tub, and a shower stall. At the end of the hallway, another bedroom features wood floors, high wood-beamed ceilings, a sitting area, and sliding mirrored closet doors. Each room is equipped with Nest thermostats for optimal comfort.The master suite is a true sanctuary, boasting panoramic ocean views, wood floors, wood-beamed ceilings, a porthole window, sliding glass doors to the ocean-view deck, a walk-in closet with built-ins, and an en-suite bathroom. The master bath includes double sinks, a makeup vanity, an in-ground tub, a shower stall with steam and double shower heads, and a water closet. Outside, you'll find beach access steps, a detached one-car garage, a marble backsplash in the kitchen, air conditioning, a bench in the front yard, a 250-volt charger, a camera security system, and a Jacuzzi with ocean views. This home is a perfect blend of luxury and coastal living, offering unparalleled views and amenities.
Home Details
Home Type
- Single Family
Est. Annual Taxes
- $122,086
Year Built
- Built in 1950
Lot Details
- 5,452 Sq Ft Lot
- Fenced Yard
- Gated Home
- Landscaped
- Secluded Lot
- Front Yard
- Property is zoned LCR1*
Parking
- 1 Car Garage
- 3 Open Parking Spaces
- Private Parking
- Garage Door Opener
- Driveway
- Automatic Gate
- Guest Parking
- On-Street Parking
- Unassigned Parking
Property Views
- White Water Ocean
- Coastline
- Panoramic
- City Lights
- Mountain
- Hills
Home Design
- Contemporary Architecture
- Turnkey
Interior Spaces
- 4,456 Sq Ft Home
- 2-Story Property
- Open Floorplan
- Built-In Features
- High Ceiling
- Skylights
- Recessed Lighting
- Sliding Doors
- Family Room
- Living Room with Fireplace
- 3 Fireplaces
- Living Room with Attached Deck
- Dining Area
- Prewired Security
- Laundry Room
Kitchen
- Gourmet Kitchen
- Breakfast Area or Nook
- Breakfast Bar
- <<doubleOvenToken>>
- Range<<rangeHoodToken>>
- <<microwave>>
- Freezer
- Dishwasher
- Kitchen Island
- Stone Countertops
- Disposal
Flooring
- Wood
- Stone
Bedrooms and Bathrooms
- 4 Bedrooms
- Walk-In Closet
- Dressing Area
- Mirrored Closets Doors
- Powder Room
- Double Vanity
- <<tubWithShowerToken>>
Outdoor Features
- Room in yard for a pool
- Property has ocean access
- Beach Access
- Balcony
- Open Patio
- Outdoor Fireplace
- Fire Pit
Location
- Property is near public transit
- City Lot
Utilities
- Central Heating and Cooling System
- Property is located within a water district
- Water Purifier
- Septic Tank
Community Details
- No Home Owners Association
Listing and Financial Details
- Assessor Parcel Number 4470-024-032
Ownership History
Purchase Details
Home Financials for this Owner
Home Financials are based on the most recent Mortgage that was taken out on this home.Purchase Details
Home Financials for this Owner
Home Financials are based on the most recent Mortgage that was taken out on this home.Purchase Details
Purchase Details
Home Financials for this Owner
Home Financials are based on the most recent Mortgage that was taken out on this home.Purchase Details
Home Financials for this Owner
Home Financials are based on the most recent Mortgage that was taken out on this home.Purchase Details
Purchase Details
Similar Homes in Malibu, CA
Home Values in the Area
Average Home Value in this Area
Purchase History
| Date | Type | Sale Price | Title Company |
|---|---|---|---|
| Grant Deed | $10,025,000 | Consumers Title Company | |
| Grant Deed | -- | Nextitle | |
| Interfamily Deed Transfer | -- | Nextitle | |
| Interfamily Deed Transfer | -- | None Available | |
| Grant Deed | -- | Equity Title | |
| Interfamily Deed Transfer | -- | Alliance Title Company | |
| Interfamily Deed Transfer | -- | Alliance Title Company | |
| Interfamily Deed Transfer | -- | -- | |
| Interfamily Deed Transfer | -- | Chicago Title Co |
Mortgage History
| Date | Status | Loan Amount | Loan Type |
|---|---|---|---|
| Open | $5,550,000 | New Conventional | |
| Previous Owner | $250,000 | Construction | |
| Previous Owner | $4,500,000 | New Conventional | |
| Previous Owner | $285,000 | Commercial | |
| Previous Owner | $1,000,000 | Credit Line Revolving | |
| Previous Owner | $1,000,000 | Credit Line Revolving | |
| Previous Owner | $3,295,000 | Adjustable Rate Mortgage/ARM | |
| Previous Owner | $1,000,000 | Purchase Money Mortgage | |
| Previous Owner | $1,000,000 | Credit Line Revolving |
Property History
| Date | Event | Price | Change | Sq Ft Price |
|---|---|---|---|---|
| 01/16/2025 01/16/25 | Price Changed | $49,000 | +8.9% | $11 / Sq Ft |
| 11/11/2024 11/11/24 | Price Changed | $45,000 | -9.1% | $10 / Sq Ft |
| 10/07/2024 10/07/24 | Price Changed | $49,500 | +10.0% | $11 / Sq Ft |
| 10/07/2024 10/07/24 | For Rent | $45,000 | 0.0% | -- |
| 09/30/2024 09/30/24 | Sold | $10,025,000 | -19.8% | $2,250 / Sq Ft |
| 09/04/2024 09/04/24 | Pending | -- | -- | -- |
| 08/05/2024 08/05/24 | For Sale | $12,500,000 | 0.0% | $2,805 / Sq Ft |
| 06/16/2020 06/16/20 | Rented | $26,500 | 0.0% | -- |
| 06/05/2020 06/05/20 | For Rent | $26,500 | 0.0% | -- |
| 09/23/2014 09/23/14 | Sold | $5,720,000 | 0.0% | $1,284 / Sq Ft |
| 07/30/2014 07/30/14 | Off Market | $5,720,000 | -- | -- |
| 07/09/2014 07/09/14 | For Sale | $5,950,000 | -- | $1,335 / Sq Ft |
Tax History Compared to Growth
Tax History
| Year | Tax Paid | Tax Assessment Tax Assessment Total Assessment is a certain percentage of the fair market value that is determined by local assessors to be the total taxable value of land and additions on the property. | Land | Improvement |
|---|---|---|---|---|
| 2024 | $122,086 | $10,372,788 | $8,323,200 | $2,049,588 |
| 2023 | $119,797 | $10,169,400 | $8,160,000 | $2,009,400 |
| 2022 | $77,833 | $6,455,420 | $5,322,892 | $1,132,528 |
| 2021 | $76,004 | $6,328,844 | $5,218,522 | $1,110,322 |
| 2019 | $74,555 | $6,141,130 | $5,063,739 | $1,077,391 |
| 2018 | $70,969 | $6,020,716 | $4,964,450 | $1,056,266 |
| 2016 | $68,466 | $5,786,925 | $4,771,675 | $1,015,250 |
| 2015 | $67,589 | $5,700,000 | $4,700,000 | $1,000,000 |
| 2014 | $8,911 | $529,489 | $271,043 | $258,446 |
Agents Affiliated with this Home
-
Poupee Komenkul

Seller's Agent in 2024
Poupee Komenkul
Rodeo Realty
(818) 349-9997
1 in this area
134 Total Sales
-
Chris Cortazzo

Seller's Agent in 2024
Chris Cortazzo
Compass
(310) 457-3995
13 in this area
228 Total Sales
-
R
Seller's Agent in 2020
Rodrigo Iglesias
Hilton & Hyland
-
H
Seller Co-Listing Agent in 2020
Helena Deeds
Hilton & Hyland
-
Joyce Spector

Buyer's Agent in 2020
Joyce Spector
Compass
(310) 749-8827
4 Total Sales
-
Susan Saul
S
Seller Co-Listing Agent in 2014
Susan Saul
Compass
(310) 230-5744
Map
Source: The MLS
MLS Number: 24-423277
APN: 4470-024-032
- 31658 Broad Beach Rd
- 31666 Broad Beach Rd
- 31888 Sea Level Dr
- 31740 Broad Beach Rd
- 31701 Pacific Coast Hwy
- 31636 Sea Level Dr
- 31562 Broad Beach Rd
- 31763 Cottontail Ln
- 31583 Pacific Coast Hwy
- 31558 Victoria Point Rd
- 31554 Victoria Point Rd
- 31522 Broad Beach Rd
- 31555 Pacific Coast Hwy
- 31540 Victoria Point Rd
- 31532 Victoria Point Rd
- 31541 Pacific Coast Hwy
- 31826 Broad Beach Rd
- 31830 Broad Beach Rd
- 31824 Seafield Dr
- 31840 Seafield Dr

