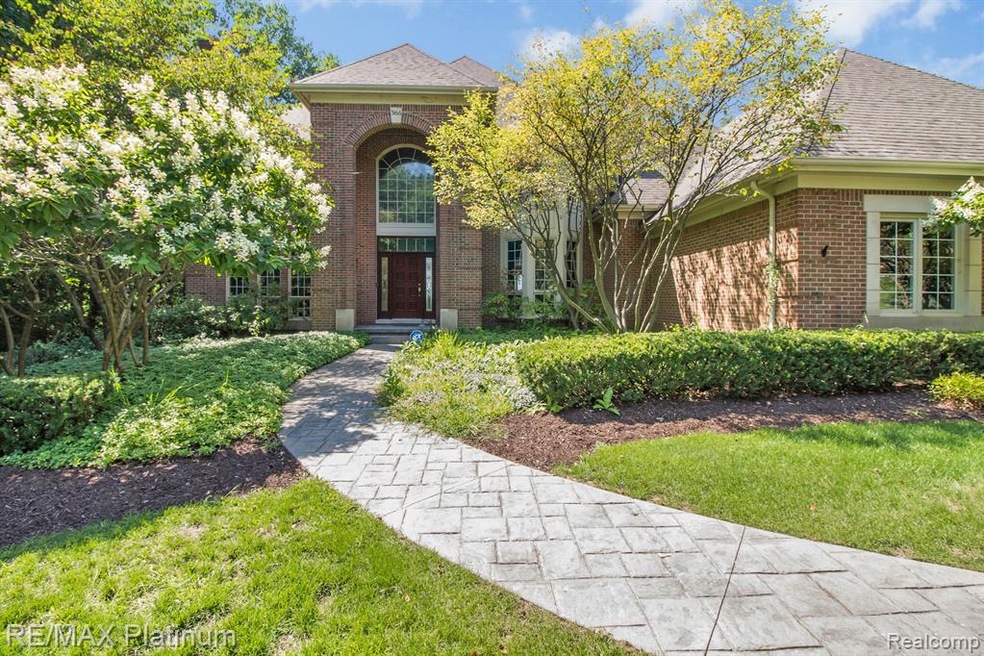
$899,000
- 4 Beds
- 5 Baths
- 4,200 Sq Ft
- 1293 Huntcliff Ct
- Milford, MI
If an Open Floor Plan is what you're looking for, look NO further!! This European home has it all! Rolling, wooded nearly 3-acre lot offers a serene view with ultimate privacy. The custom window package is incredible! This all-brick 4,200 sqft ranch features a full walk-out basement, a Master Suite with his/her vanities, a Jacuzzi tub, 4 Bedrooms, and 5 Baths/Lavatories. Enjoy the convenience of
Teresa Beaumont EXP Realty Main
