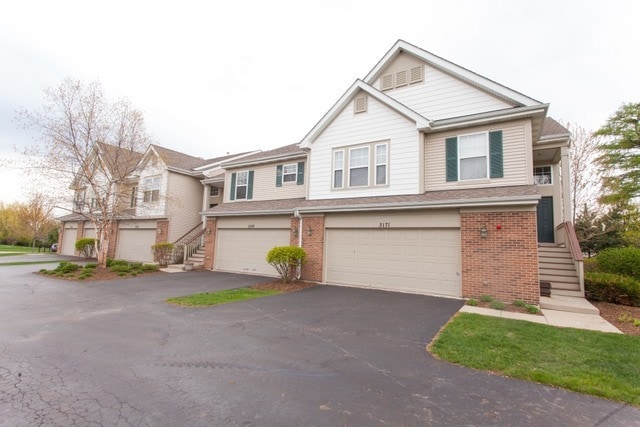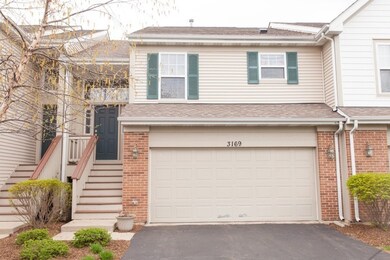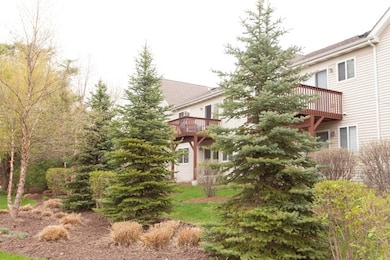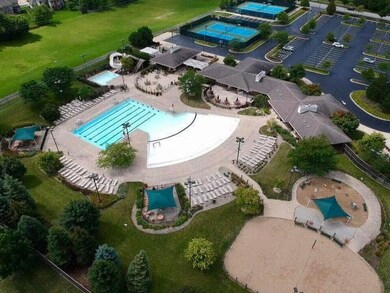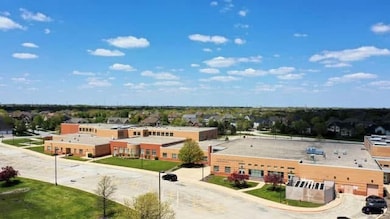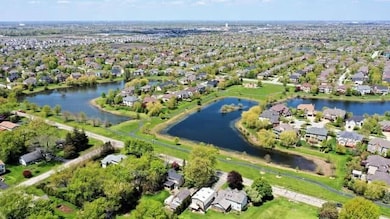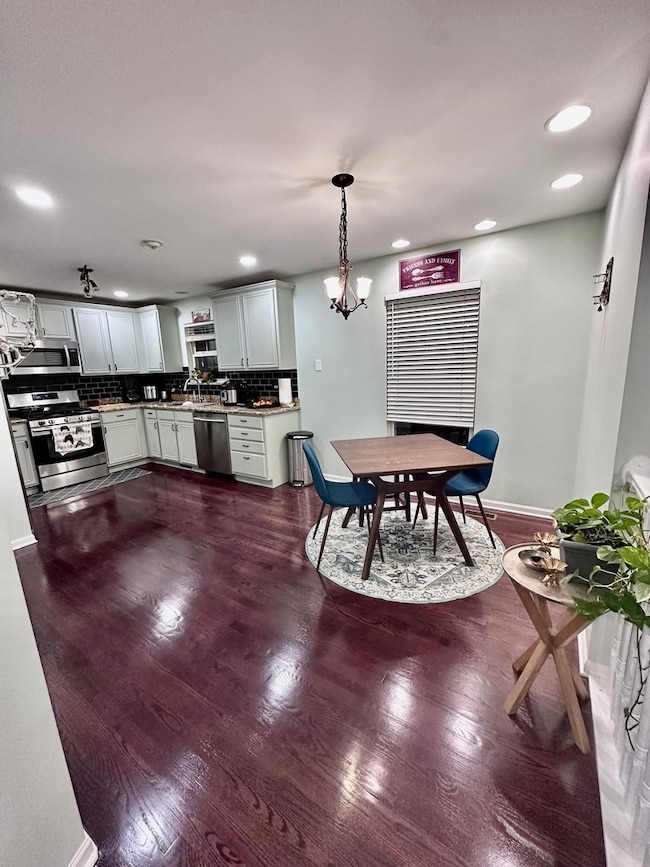3169 Saganashkee Ln Naperville, IL 60564
Tall Grass NeighborhoodHighlights
- Open Floorplan
- Landscaped Professionally
- Wood Flooring
- Fry Elementary School Rated A+
- Deck
- Main Floor Bedroom
About This Home
PRIME and HAPPENING LOCATION!!! LUXURY LIVING IN TALL GRASS OF NAPERVILLE*****ONE OF THE RARE TOWNHOME COMMUNITY WHICH HAS ACCESS TO POOL AND CLUBHOUSE ALONG WITH TENNIS COURTS****INTERIORLOT and TOTALLY UPDATED with mostly all Hardwood on both levels*****Gorgeous 3 BEDROOM+2.1 BATH+2 CAR GARAGE home in POPULAR AND DESIRABLE TALL GRASS SUBDIVISION, A POOL AND CLUBHOUSE COMMUNITY****HIGHLY RANKED ON SITE FRY ELEMENTARY and SCULLEN MIDDLE SCHOOLS****MINUTES OF WALK TO THE HAPPENING NAPERVILLE CROSSINGS, GROCERY, THEATRE, COFFEE SHOPS, RESTAURANTS, YMCA, LIBRARY, WALKING TRAILS, FRONTIER PARK AND MUCH MORE....INTERIOR PICS COMING SOON SMALL DOG OK WITH ADDITIONAL PET RENT****GOOD CREDIT SCORE/INCOME/BACKGROUND CHECKS NEEDED TO QUALIFY for APPLYING
Townhouse Details
Home Type
- Townhome
Est. Annual Taxes
- $7,262
Year Built
- Built in 2006
Lot Details
- Landscaped Professionally
Parking
- 2 Car Garage
- Driveway
- Parking Included in Price
Home Design
- Brick Exterior Construction
- Asphalt Roof
- Concrete Perimeter Foundation
Interior Spaces
- 1,853 Sq Ft Home
- 2-Story Property
- Open Floorplan
- Ceiling Fan
- Attached Fireplace Door
- Gas Log Fireplace
- Family Room
- Living Room with Fireplace
- Formal Dining Room
- Storage
- Wood Flooring
Kitchen
- Range
- Microwave
- Dishwasher
- Granite Countertops
- Disposal
Bedrooms and Bathrooms
- 3 Bedrooms
- 3 Potential Bedrooms
- Main Floor Bedroom
- Dual Sinks
- Separate Shower
Laundry
- Laundry Room
- Dryer
- Washer
Basement
- Basement Fills Entire Space Under The House
- Sump Pump
Home Security
Outdoor Features
- Balcony
- Deck
Schools
- Fry Elementary School
- Scullen Middle School
- Waubonsie Valley High School
Utilities
- Forced Air Heating and Cooling System
- Heating System Uses Natural Gas
- 100 Amp Service
Listing and Financial Details
- Security Deposit $5,000
- Property Available on 8/17/25
- Rent includes parking, pool, exterior maintenance, lawn care, snow removal
- 12 Month Lease Term
Community Details
Overview
- 4 Units
- Tall Grass Subdivision
Amenities
- Common Area
Recreation
- Tennis Courts
- Community Pool
- Park
Pet Policy
- Pets up to 50 lbs
- Dogs Allowed
Security
- Resident Manager or Management On Site
- Carbon Monoxide Detectors
Map
Source: Midwest Real Estate Data (MRED)
MLS Number: 12428551
APN: 07-01-09-403-119
- 3136 Kewanee Ln
- 3105 Saganashkee Ln
- 3103 Saganashkee Ln
- 3432 Redwing Dr Unit 2
- 2903 Saganashkee Ln
- 3427 Breitwieser Ln Unit 4
- 3316 Tall Grass Dr
- 3620 Ambrosia Dr
- 3133 Reflection Dr
- 3216 Cool Springs Ct
- 3421 Goldfinch Dr
- 24341 103rd St
- 3331 Rosecroft Ln
- 3919 Falcon Dr
- 3744 Highknob Cir
- 24531 W 103rd St
- 3310 Rosecroft Ln
- 3307 Rosecroft Ln Unit 2
- 2924 Raleigh Ct
- 2519 Accolade Ave
- 3159 Saganashkee Ln
- 3147 Saganashkee Ln
- 3003 Saganashkee Ln Unit 3003
- 2963 Saganashkee Ln Unit 2963
- 3304 Rollingridge Rd
- 3023 Crystal Rock Rd
- 3057 Serenity Ln
- 3012 Deering Bay Dr
- 2961 Reflection Dr
- 2912 Reflection Dr
- 3744 Highknob Cir
- 2604 Rockport Ln
- 3923 Nannyberry St
- 2703 Showplace Dr
- 3724 Honey Locust Dr
- 2412 Woodlake Ct
- 2648 Idaho Rd
- 2717 Glenwood Ct
- 2844 Skylane Dr Unit 1
- 2815 Alameda Ct
