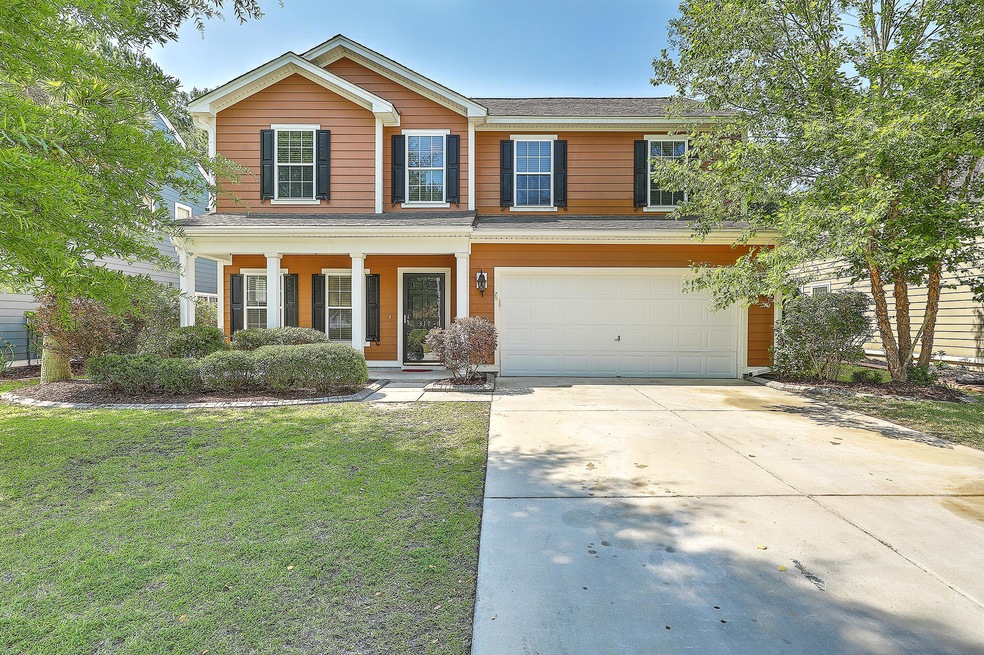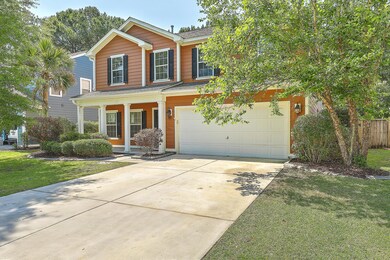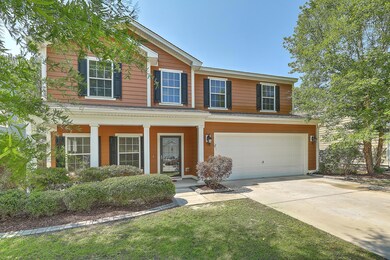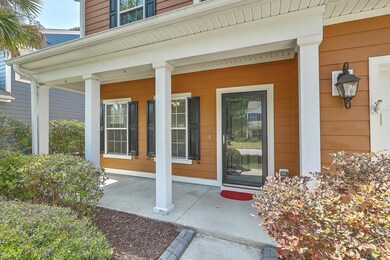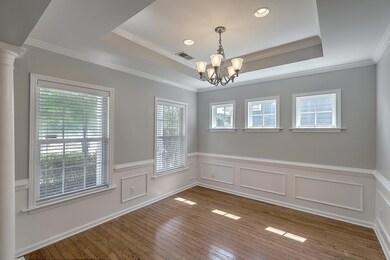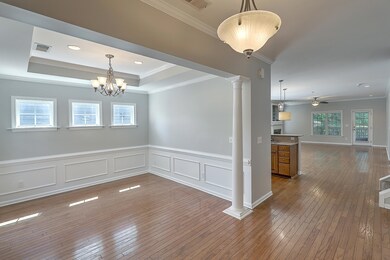
317 Cypress Walk Way Charleston, SC 29492
Wando NeighborhoodEstimated Value: $669,000 - $749,157
Highlights
- Traditional Architecture
- Bonus Room
- Community Pool
- Wood Flooring
- High Ceiling
- Covered patio or porch
About This Home
As of July 2021Need space? Welcome to 317 Cypress Walk. Nearly 3k square feet in this attractive home backing up to greeen space and a pond. The first floor has a separate dining room, spacious kitchen and large living area with direct access to the covered porch and fenced back yard as well as the first floor master bedroom and bath, powder room and spacious laundry room. Other first floor features include wood flooring throughout the dining, kitchen and living area, ceiling fans in every room and a gas fireplace. The second floor has three nice size additional bedrooms, a full bath and enormous bonus room. Additional second floor features include ceiling fans in each room, carpet in bedrooms and bonus room, a small play nook or office space and plenty of natural light. Short walk tot he community pooland close to the Phillip Simmons schools, new Publix shopping center and much more!
Home Details
Home Type
- Single Family
Est. Annual Taxes
- $2,559
Year Built
- Built in 2007
Lot Details
- 5,663 Sq Ft Lot
- Wood Fence
- Interior Lot
- Level Lot
- Irrigation
HOA Fees
- $76 Monthly HOA Fees
Parking
- 2 Car Garage
Home Design
- Traditional Architecture
- Slab Foundation
- Architectural Shingle Roof
- Cement Siding
Interior Spaces
- 2,975 Sq Ft Home
- 2-Story Property
- Tray Ceiling
- Smooth Ceilings
- High Ceiling
- Ceiling Fan
- Gas Log Fireplace
- Living Room with Fireplace
- Formal Dining Room
- Bonus Room
Kitchen
- Dishwasher
- Kitchen Island
Flooring
- Wood
- Ceramic Tile
Bedrooms and Bathrooms
- 4 Bedrooms
- Walk-In Closet
Laundry
- Laundry Room
- Dryer
- Washer
Outdoor Features
- Covered patio or porch
Schools
- Philip Simmons Elementary And Middle School
- Philip Simmons High School
Utilities
- Central Air
- Heat Pump System
Community Details
Overview
- Nelliefield Plantation Subdivision
Recreation
- Community Pool
Ownership History
Purchase Details
Home Financials for this Owner
Home Financials are based on the most recent Mortgage that was taken out on this home.Purchase Details
Home Financials for this Owner
Home Financials are based on the most recent Mortgage that was taken out on this home.Purchase Details
Purchase Details
Home Financials for this Owner
Home Financials are based on the most recent Mortgage that was taken out on this home.Similar Homes in the area
Home Values in the Area
Average Home Value in this Area
Purchase History
| Date | Buyer | Sale Price | Title Company |
|---|---|---|---|
| Sommer Anna Laura | $470,000 | None Available | |
| Blair Richard K | $390,000 | None Available | |
| Ware James D | $292,000 | -- | |
| Babson Jerri M | $347,540 | None Available |
Mortgage History
| Date | Status | Borrower | Loan Amount |
|---|---|---|---|
| Open | Sommer Anna Laura | $480,810 | |
| Previous Owner | Babson Jerry D | $236,425 | |
| Previous Owner | Babson Jerry D | $252,350 | |
| Previous Owner | Babson Jerry D | $261,225 | |
| Previous Owner | Babson Jerri M | $246,750 |
Property History
| Date | Event | Price | Change | Sq Ft Price |
|---|---|---|---|---|
| 07/09/2021 07/09/21 | Sold | $470,000 | 0.0% | $158 / Sq Ft |
| 06/09/2021 06/09/21 | Pending | -- | -- | -- |
| 05/31/2021 05/31/21 | For Sale | $470,000 | +20.5% | $158 / Sq Ft |
| 02/14/2018 02/14/18 | Sold | $390,000 | 0.0% | $131 / Sq Ft |
| 01/15/2018 01/15/18 | Pending | -- | -- | -- |
| 10/12/2017 10/12/17 | For Sale | $390,000 | -- | $131 / Sq Ft |
Tax History Compared to Growth
Tax History
| Year | Tax Paid | Tax Assessment Tax Assessment Total Assessment is a certain percentage of the fair market value that is determined by local assessors to be the total taxable value of land and additions on the property. | Land | Improvement |
|---|---|---|---|---|
| 2024 | $2,559 | $26,335 | $6,303 | $20,032 |
| 2023 | $2,559 | $26,335 | $6,303 | $20,032 |
| 2022 | $2,574 | $22,900 | $3,700 | $19,200 |
| 2021 | $6,255 | $22,790 | $4,500 | $18,288 |
| 2020 | $6,280 | $22,788 | $4,500 | $18,288 |
| 2019 | $6,266 | $22,788 | $4,500 | $18,288 |
| 2018 | $1,533 | $11,428 | $2,200 | $9,228 |
| 2017 | $1,384 | $11,428 | $2,200 | $9,228 |
| 2016 | $1,419 | $11,430 | $2,200 | $9,230 |
| 2015 | $1,302 | $11,430 | $2,200 | $9,230 |
| 2014 | $1,203 | $10,600 | $2,000 | $8,600 |
| 2013 | -- | $10,600 | $2,000 | $8,600 |
Agents Affiliated with this Home
-
Kristen Kern-whitehead
K
Seller Co-Listing Agent in 2021
Kristen Kern-whitehead
32 South Properties, LLC
(843) 670-1671
9 in this area
72 Total Sales
-
Kerri Ramser
K
Buyer's Agent in 2021
Kerri Ramser
Better Homes and Gardens Real Estate Palmetto
(856) 630-7648
1 in this area
156 Total Sales
-
Maggie LeBlanc
M
Seller's Agent in 2018
Maggie LeBlanc
Keller Williams Realty Charleston West Ashley
(843) 217-8424
157 Total Sales
Map
Source: CHS Regional MLS
MLS Number: 21014554
APN: 269-01-04-098
- 350 Cypress Walk Way
- 1128 Peninsula Cove Dr
- 1136 Peninsula Cove Dr
- 1350 Water Edge Dr
- 213 Ashmont Dr
- 225 Waning Way
- 112 Berkshire Dr
- 1295 Island Club Dr Unit E
- 125 Integrity Ln
- 1003 Jervey Point Rd
- 128 Falaise St
- 133 Wando Reach Rd
- 1003 Washitonia Way Unit A
- 140 Falaise St
- 1005 Washitonia Way Unit B
- 2056 Ten Point Dr
- 148 Falaise St
- 2048 Ten Point Dr
- 1021 Harriman Ln
- 1021 Harriman Ln
- 317 Cypress Walk Way
- 319 Cypress Walk Way
- 315 Cypress Walk Way
- 321 Cypress Walk Way
- 313 Cypress Walk Way
- 316 Cypress Walk Way
- 323 Cypress Walk Way
- 314 Cypress Walk Way
- 318 Cypress Walk Way
- 311 Cypress Walk Way
- 312 Cypress Walk Way
- 320 Cypress Walk Way
- 322 Cypress Walk Way
- 310 Cypress Walk Way
- 309 Cypress Walk Way
- 426 Nelliefield Trail
- 324 Cypress Walk Way
- 428 Nelliefield Trail
- 424 Nelliefield Trail
- 430 Nelliefield Trail
