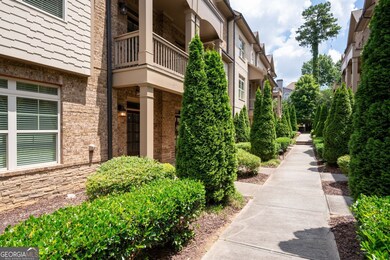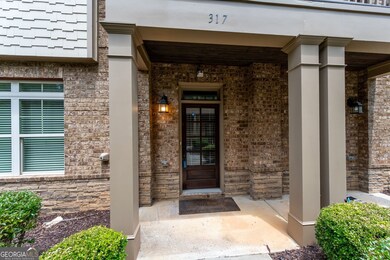317 Garland Woods Ct Smyrna, GA 30080
Highlights
- Gated Community
- Dining Room Seats More Than Twelve
- Traditional Architecture
- King Springs Elementary School Rated A
- Deck
- Wood Flooring
About This Home
Welcome to your dream townhome, perfectly nestled in a vibrant community moments away from The Battery/Truist Park with easy access to I-75 & I-285, this prime location makes commuting a breeze while also providing an array of shopping & dining options right at your fingertips. The beautifully appointed kitchen features granite countertops, stainless steel appliances and a spacious island. The kitchen is open to the cozy family room complete with fireplace flanked by floating shelves and coffered ceiling. There is also a separate dining room providing a refined space for meals with family & friends. Retreat to the spacious primary suite featuring a walk-in closet and bathroom with granite finishes & separate tub/shower. Two additional bedrooms and bathroom provide comfort & privacy for family or guests. The lower level boasts a convenient guest suite complete with private bath for visitors or as a home office. Enjoy the convenience of the rear-entry 2-car garage. Don't miss your chance to make this stunning townhome your new home!
Townhouse Details
Home Type
- Townhome
Est. Annual Taxes
- $5,578
Year Built
- Built in 2016
Lot Details
- 871 Sq Ft Lot
- End Unit
- Level Lot
Parking
- Garage
Home Design
- Traditional Architecture
- Composition Roof
- Three Sided Brick Exterior Elevation
Interior Spaces
- 2,518 Sq Ft Home
- 3-Story Property
- Roommate Plan
- Bookcases
- Beamed Ceilings
- High Ceiling
- Gas Log Fireplace
- Entrance Foyer
- Family Room with Fireplace
- Dining Room Seats More Than Twelve
- Pull Down Stairs to Attic
Kitchen
- Walk-In Pantry
- Microwave
- Dishwasher
- Kitchen Island
- Solid Surface Countertops
- Disposal
Flooring
- Wood
- Carpet
Bedrooms and Bathrooms
- Walk-In Closet
- Double Vanity
- Low Flow Plumbing Fixtures
Laundry
- Laundry in Hall
- Laundry on upper level
Finished Basement
- Partial Basement
- Interior and Exterior Basement Entry
- Finished Basement Bathroom
- Stubbed For A Bathroom
Home Security
Schools
- King Springs Elementary School
- Griffin Middle School
- Campbell High School
Utilities
- Zoned Heating and Cooling
- Heating System Uses Natural Gas
- 220 Volts
- Gas Water Heater
- High Speed Internet
- Cable TV Available
Additional Features
- Deck
- Property is near shops
Listing and Financial Details
- Security Deposit $3,500
- Tax Lot 27
Community Details
Overview
- No Home Owners Association
- Laurel Gate Townhomes Subdivision
Pet Policy
- No Pets Allowed
Security
- Card or Code Access
- Gated Community
- Fire and Smoke Detector
- Fire Sprinkler System
Map
Source: Georgia MLS
MLS Number: 10565390
APN: 17-0482-0-089-0
- 116 Festoon Ct
- 604 Bassett Ct SE
- 1120 Starline Dr SE
- 1101 Mill Pond Dr SE
- 1024 Magnolia Dr SE
- 610 Mill Pond Dr SE
- 609 Mill Pond Dr SE
- 1261 Cliffwood Dr SE
- 504 Mill Pond Ct SE
- 303 Mill Pond Ct SE
- 305 Mill Pond Ct SE
- 3543 S Cobb Dr SE
- 209 Mill Pond Ct SE Unit 209
- 975 Shirley St SE
- 221 Kenninghall Ln SE
- 303 Bridge Ln SE Unit 303
- 203 Bridge Ln SE
- 403 Smithfield Ct SE
- 612 Luckett Ct
- 308 Mill Pond Ct SE
- 1314 N Lea Ct SE Unit A
- 1285 S Lea Ct SE Unit B
- 3700 Ashwood Dr SE
- 1520 Springwood Dr SE Unit B
- 1202 Wexford Hills Pkwy SE
- 860 Green Forest Dr SE
- 3782 Lake Dr SE
- 1172 Rhyne Chase SE
- 3309 Concord Cir SE
- 4098 S Cobb Dr SE Unit 601
- 4208 Terrace Ct SE
- 941 Dell Ave SE
- 1233 Concord Rd SE
- 4441 Langdon Walk SE
- 901 Mclinden Ave SE
- 1534 Collier Dr SE
- 1119 Medlin St SE







