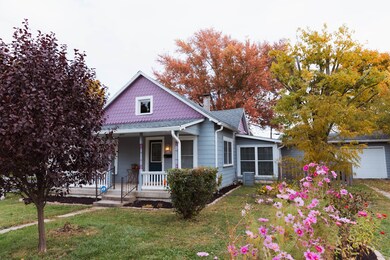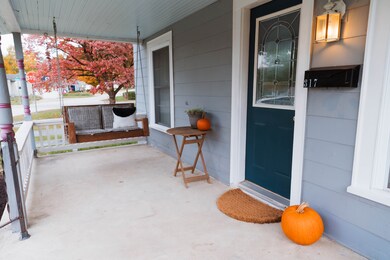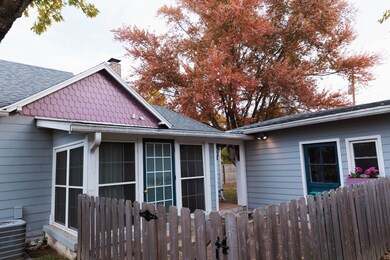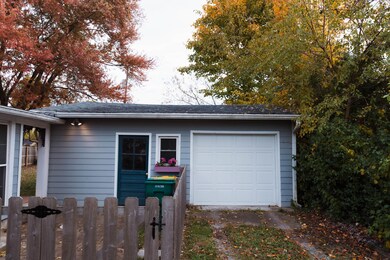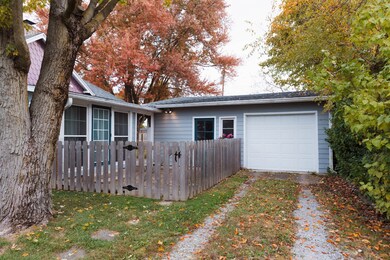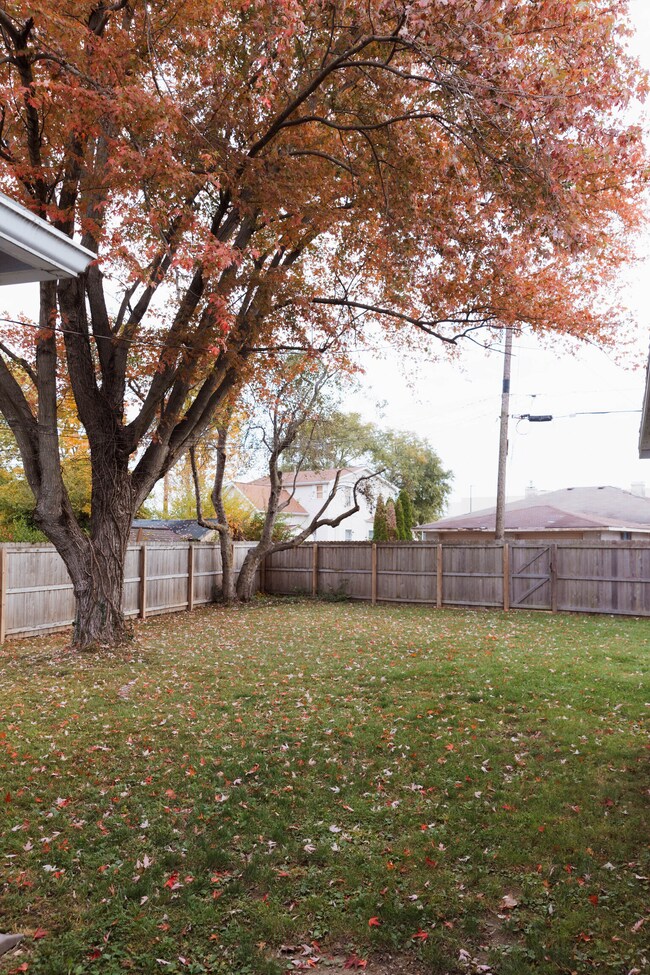
317 Hanley St Plainfield, IN 46168
Highlights
- Updated Kitchen
- Mature Trees
- Wood Flooring
- Van Buren Elementary School Rated A
- Ranch Style House
- Corner Lot
About This Home
As of January 2025Come check out this Adorable 2 bedroom/1 full bath in the heart of Plainfield. Over 1200 Sq ft. Seller has done some major updates, new paint throughout, Kitchen updated w/granite countertops, backsplash, new faucet and sink. Appliances in kitchen stay (Refrigerator, dishwasher and microwave are new). Family room/Dining combo. Hardwood floors throughout home. Full bath has been updated with All new tub and shower area, new floor tiles, subfloor. New vanity and faucet. Laundry area has brand new stackable washer/dryer, which stay. Enjoy sitting on the covered front porch sipping a cup of coffee. 2 car det. garage ( has only 1 door). New rear cedar privacy fence. Landscaping has been updated. Close to shopping, restaurants and walking trails. This is a must see!
Last Agent to Sell the Property
Integrity Home Realty Brokerage Email: movewithmarsh@gmail.com License #RB14031794 Listed on: 10/27/2023
Co-Listed By
Integrity Home Realty Brokerage Email: movewithmarsh@gmail.com License #RB20000853
Last Buyer's Agent
Patrick Keller
CrestPoint Real Estate
Home Details
Home Type
- Single Family
Est. Annual Taxes
- $1,232
Year Built
- Built in 1935
Lot Details
- 7,800 Sq Ft Lot
- Corner Lot
- Mature Trees
Parking
- 2 Car Detached Garage
Home Design
- Ranch Style House
- Block Foundation
- Cement Siding
Interior Spaces
- 1,248 Sq Ft Home
- Built-in Bookshelves
- Woodwork
- Family or Dining Combination
- Wood Flooring
- Attic Access Panel
- Fire and Smoke Detector
Kitchen
- Updated Kitchen
- Breakfast Bar
- Electric Oven
- Range Hood
- Microwave
- Dishwasher
- Disposal
Bedrooms and Bathrooms
- 2 Bedrooms
- Jack-and-Jill Bathroom
- 1 Full Bathroom
Laundry
- Laundry on main level
- Dryer
- Washer
Outdoor Features
- Covered patio or porch
- Breezeway
Schools
- Plainfield Community Middle School
- Plainfield High School
Utilities
- Forced Air Heating System
Community Details
- No Home Owners Association
- Duffeys Add Subdivision
Listing and Financial Details
- Legal Lot and Block 4 / 9
- Assessor Parcel Number 321026349003000012
Ownership History
Purchase Details
Home Financials for this Owner
Home Financials are based on the most recent Mortgage that was taken out on this home.Purchase Details
Home Financials for this Owner
Home Financials are based on the most recent Mortgage that was taken out on this home.Purchase Details
Purchase Details
Purchase Details
Purchase Details
Similar Homes in Plainfield, IN
Home Values in the Area
Average Home Value in this Area
Purchase History
| Date | Type | Sale Price | Title Company |
|---|---|---|---|
| Warranty Deed | $235,000 | Chicago Title | |
| Warranty Deed | $218,500 | First American Title | |
| Warranty Deed | $146,995 | Abstract & Title Guaranty Co I | |
| Interfamily Deed Transfer | -- | None Available | |
| Special Warranty Deed | -- | None Available | |
| Sheriffs Deed | $76,598 | None Available |
Mortgage History
| Date | Status | Loan Amount | Loan Type |
|---|---|---|---|
| Open | $176,250 | New Conventional | |
| Previous Owner | $207,575 | New Conventional |
Property History
| Date | Event | Price | Change | Sq Ft Price |
|---|---|---|---|---|
| 01/31/2025 01/31/25 | Sold | $235,000 | -2.0% | $188 / Sq Ft |
| 01/04/2025 01/04/25 | Pending | -- | -- | -- |
| 01/02/2025 01/02/25 | For Sale | $239,900 | +9.8% | $192 / Sq Ft |
| 12/08/2023 12/08/23 | Sold | $218,500 | +0.7% | $175 / Sq Ft |
| 10/28/2023 10/28/23 | Pending | -- | -- | -- |
| 10/27/2023 10/27/23 | For Sale | $217,000 | -- | $174 / Sq Ft |
Tax History Compared to Growth
Tax History
| Year | Tax Paid | Tax Assessment Tax Assessment Total Assessment is a certain percentage of the fair market value that is determined by local assessors to be the total taxable value of land and additions on the property. | Land | Improvement |
|---|---|---|---|---|
| 2024 | $1,296 | $162,700 | $23,000 | $139,700 |
| 2023 | $1,205 | $156,300 | $22,000 | $134,300 |
| 2022 | $1,232 | $149,700 | $20,900 | $128,800 |
| 2021 | $1,060 | $133,800 | $20,900 | $112,900 |
| 2020 | $452 | $85,400 | $20,900 | $64,500 |
| 2019 | $1,694 | $84,700 | $20,700 | $64,000 |
| 2018 | $1,662 | $83,100 | $20,700 | $62,400 |
| 2017 | $966 | $48,300 | $19,700 | $28,600 |
| 2016 | $946 | $47,300 | $19,700 | $27,600 |
| 2014 | $924 | $46,200 | $19,300 | $26,900 |
Agents Affiliated with this Home
-

Seller's Agent in 2025
Patrick Keller
CrestPoint Real Estate
(317) 364-5858
115 in this area
459 Total Sales
-

Buyer's Agent in 2025
Zachery Archer
CrestPoint Real Estate
(317) 292-1933
21 in this area
62 Total Sales
-
M
Seller's Agent in 2023
Michele Marsh
Integrity Home Realty
(317) 294-5045
25 in this area
69 Total Sales
-

Seller Co-Listing Agent in 2023
Hannah Marsh
Integrity Home Realty
(317) 384-6773
15 in this area
48 Total Sales
Map
Source: MIBOR Broker Listing Cooperative®
MLS Number: 21950608
APN: 32-10-26-349-003.000-012
- 518 N Carr Rd
- 643 Harlan St
- 210 Kentucky Ave
- 424 Simmons St
- 1158 Thistlewood Way
- 1223 Blackthorne Trail S
- 1505 E Main St
- 1139 Fernwood Way
- 1418 Blackthorne Trail S
- 1371 Blackthorne Trail N
- 100 Lincoln St
- 424 Wayside Dr
- 1035 White Oak Dr
- 2948 Chalbury Dr
- 323 S Vine St
- 120 E South St
- 649 Lawndale Dr
- 758 Stafford Rd
- 1397 Dallas Dr
- 2859 Dursillas Dr

