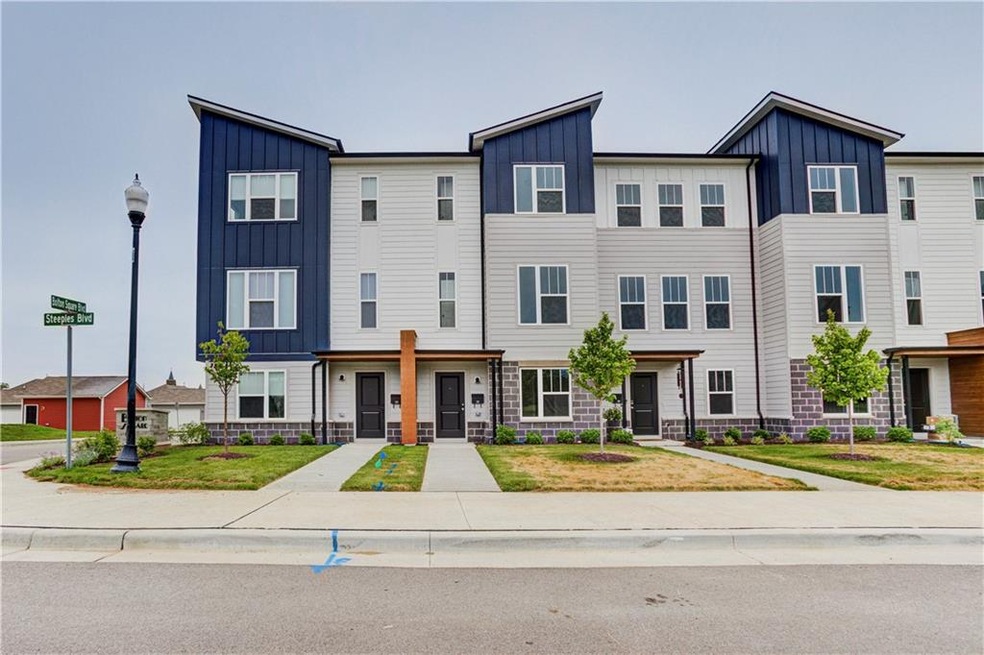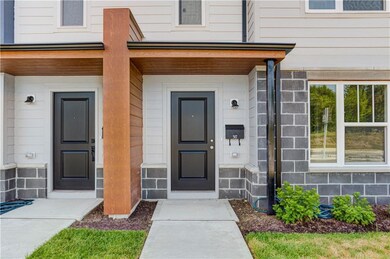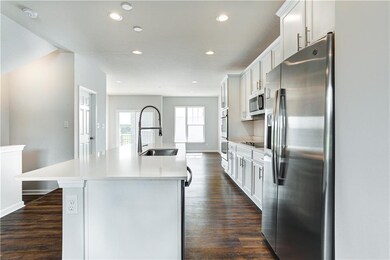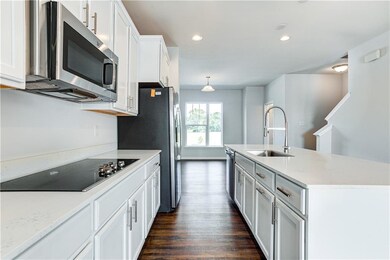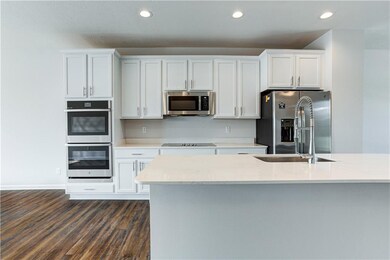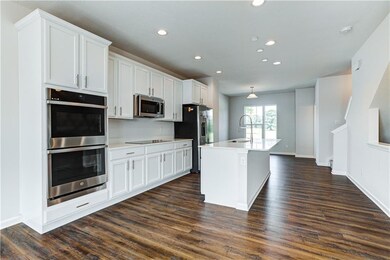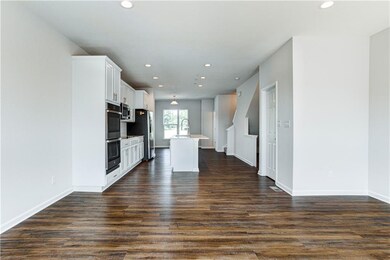
317 Steeples Blvd Unit 317 Indianapolis, IN 46222
Hawthorne NeighborhoodHighlights
- Vaulted Ceiling
- Balcony
- Walk-In Closet
- Covered patio or porch
- 2 Car Attached Garage
- 4-minute walk to Max Bahr Park
About This Home
As of June 2021Three bedroom, three and a half bathroom townhome with two car attached garage.
Last Buyer's Agent
Natalie Clayton
Maywright Property Co.
Home Details
Home Type
- Single Family
Est. Annual Taxes
- $1,000
Year Built
- Built in 2021
Lot Details
- 25 Sq Ft Lot
HOA Fees
- $160 Monthly HOA Fees
Parking
- 2 Car Attached Garage
- Side or Rear Entrance to Parking
- Garage Door Opener
Home Design
- Slab Foundation
- Cement Siding
Interior Spaces
- 3-Story Property
- Vaulted Ceiling
- Vinyl Clad Windows
- Entrance Foyer
- Combination Dining and Living Room
- Attic Access Panel
Kitchen
- Breakfast Bar
- Electric Oven
- Electric Cooktop
- Microwave
- Dishwasher
- Kitchen Island
Flooring
- Carpet
- Laminate
Bedrooms and Bathrooms
- 3 Bedrooms
- Walk-In Closet
Laundry
- Laundry on upper level
- Dryer
- Washer
Home Security
- Smart Thermostat
- Fire and Smoke Detector
Eco-Friendly Details
- Energy-Efficient Lighting
- Energy-Efficient Insulation
Outdoor Features
- Balcony
- Covered patio or porch
Utilities
- Forced Air Heating System
- Heating System Uses Gas
- Electric Water Heater
Community Details
- Association fees include lawncare, ground maintenance, maintenance, nature area
- Association Phone (317) 296-7150
- Bolton Square At Central State Subdivision
- Property managed by Bolton Square
Listing and Financial Details
- Tax Lot 28
Similar Homes in the area
Home Values in the Area
Average Home Value in this Area
Property History
| Date | Event | Price | Change | Sq Ft Price |
|---|---|---|---|---|
| 07/25/2022 07/25/22 | Rented | $2,250 | 0.0% | -- |
| 06/29/2022 06/29/22 | For Rent | $2,250 | 0.0% | -- |
| 08/01/2021 08/01/21 | Rented | -- | -- | -- |
| 06/28/2021 06/28/21 | For Rent | $2,250 | 0.0% | -- |
| 06/27/2021 06/27/21 | Sold | $243,785 | 0.0% | $137 / Sq Ft |
| 06/27/2021 06/27/21 | For Sale | $243,785 | -- | $137 / Sq Ft |
Tax History Compared to Growth
Agents Affiliated with this Home
-

Seller's Agent in 2022
Natalie Clayton
Maywright Property Co.
(317) 522-8727
4 in this area
273 Total Sales
-
Non-BLC Member
N
Seller's Agent in 2021
Non-BLC Member
MIBOR REALTOR® Association
(317) 956-1912
Map
Source: MIBOR Broker Listing Cooperative®
MLS Number: 21795504
- 3110 W New York St
- 3123 Bolton Square Blvd
- 326 N Warman Ave
- 214 Handley St
- 158 Handley St
- 373 N Holmes Ave
- 344 N Addison St
- 64 Central Greens Blvd
- 2812 Wilcox St
- 350 N Belleview Place
- 58 N Addison St
- 317 N Belleview Place
- 3433 W Washington St
- 526 N Centennial St
- 254 N Mount St
- 427 N Alton Ave
- 21 S Warman Ave
- 443 N Alton Ave
- 2918 Jackson St
- 428 N Alton Ave
