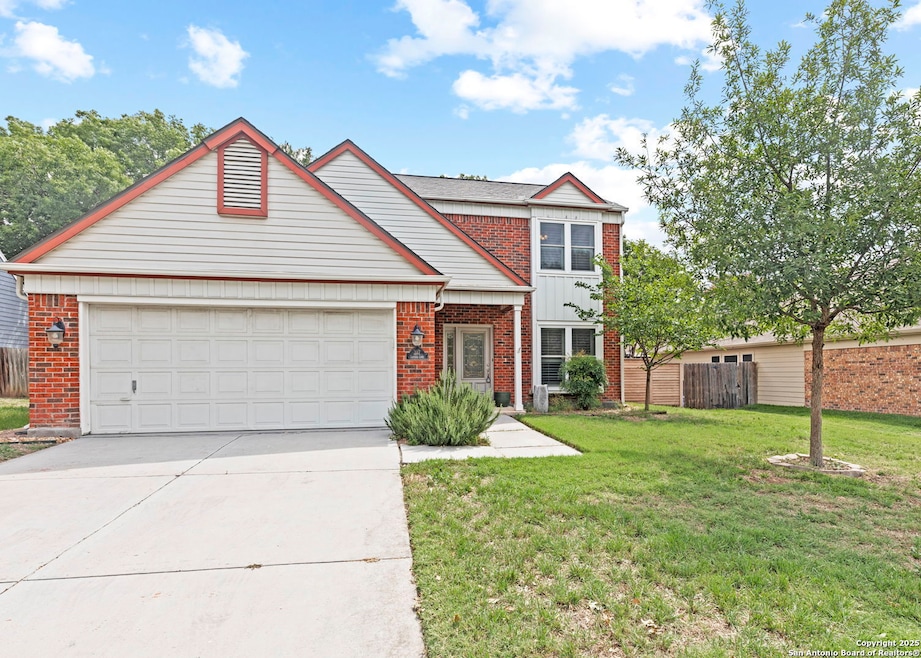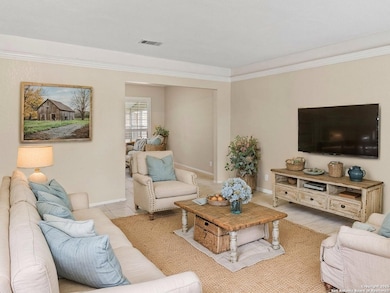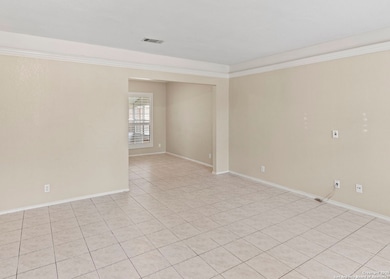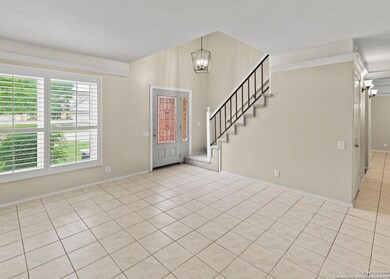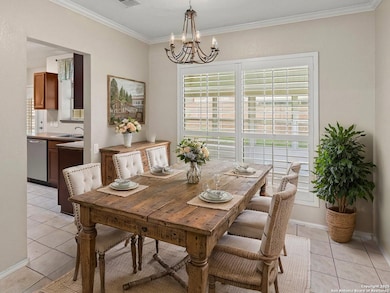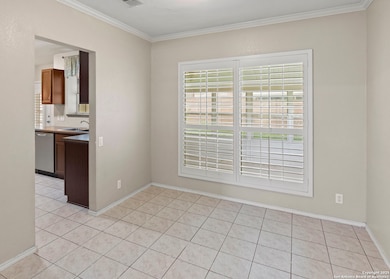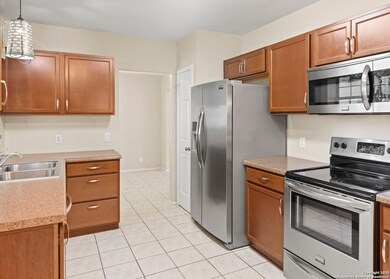317 Sunrose Ln Cibolo, TX 78108
Cibolo NeighborhoodHighlights
- Mature Trees
- Fireplace in Bedroom
- Covered patio or porch
- Ray D. Corbett Junior High School Rated A-
- Loft
- Walk-In Closet
About This Home
Well-maintained and move-in ready, this 3-bed, 2.5-bath home features tile flooring throughout the first floor, an updated kitchen with walk-in pantry, and plenty of storage. The living room and primary bedroom each have a cozy fireplace. Enjoy the enclosed sunroom, covered patio, and a storage shed out back. Refrigerator included. Fresh paint and stylish updates throughout. Home eligible for $0 security deposit program. Tenants have to be approved with Qira (ask for more info)
Listing Agent
Brittany Rubio
River Tree Property Management, LLC Listed on: 05/14/2025
Home Details
Home Type
- Single Family
Est. Annual Taxes
- $5,301
Year Built
- Built in 1987
Lot Details
- 6,578 Sq Ft Lot
- Fenced
- Mature Trees
Home Design
- Brick Exterior Construction
- Slab Foundation
- Composition Roof
Interior Spaces
- 1,852 Sq Ft Home
- 2-Story Property
- Ceiling Fan
- Window Treatments
- Living Room with Fireplace
- 2 Fireplaces
- Combination Dining and Living Room
- Loft
- Fire and Smoke Detector
Kitchen
- Stove
- Cooktop<<rangeHoodToken>>
- <<microwave>>
- Dishwasher
- Disposal
Flooring
- Carpet
- Ceramic Tile
Bedrooms and Bathrooms
- 3 Bedrooms
- Fireplace in Bedroom
- Walk-In Closet
Laundry
- Laundry on main level
- Laundry Tub
- Washer Hookup
Parking
- 2 Car Garage
- Garage Door Opener
Outdoor Features
- Covered patio or porch
- Outdoor Storage
Schools
- Watts Elementary School
- Corbett Middle School
- Clemens High School
Utilities
- Central Heating and Cooling System
- Electric Water Heater
- Water Softener is Owned
Community Details
- Thistle Creek Subdivision
- Building Fire Alarm
Listing and Financial Details
- Rent includes noinc
- Assessor Parcel Number 1G32451B0103200000
Map
Source: San Antonio Board of REALTORS®
MLS Number: 1866804
APN: 1G3245-1B01-03200-0-00
- 334 Sunrose Ln
- 237 Tapwood Ln
- 257 Cordero Dr
- 213 Tapwood Ln
- 104 Coriander Ct
- 117 Boeing Corner
- 108 Snowberry Dr
- 1101 Quiet Creek Dr
- TBD Lauran Park Dr
- 1117 Sandy Ridge Cir
- 109 Brush Trail Bend
- 128 Pilot Point
- 1004 Sandy Ridge Cir
- 225 Woodstone Loop
- 121 Valona Dr
- 264 Tierra Grande
- 125 Wright Cove
- 217 Silver Wing
- 1005 Summer Haven Ln
- 109 Kitty Hawk Run
- 824 Cross Branch Dr
- 116 Woodstone Point
- 1213 Spicewood
- 320 Apache Ledge
- 213 Summerset Ave
- 211 Grand Ave
- 2838 Olive Ave
- 333 Eglington Way
- 1005 Sophie Marie
- 2608 Poplar Grove Ln
- 2605 Star Light Ln
- 2941 Candleberry Dr
- 2204 Oak Valley
- 1045 Valley Forge Dr
- 2547 Smokey Creek
- 1012 Sycamore
- 203 Brook Shadow
- 1000 Elbel Rd
- 120 Bella Rosa Trail
- 113 Bella Rosa Trail
