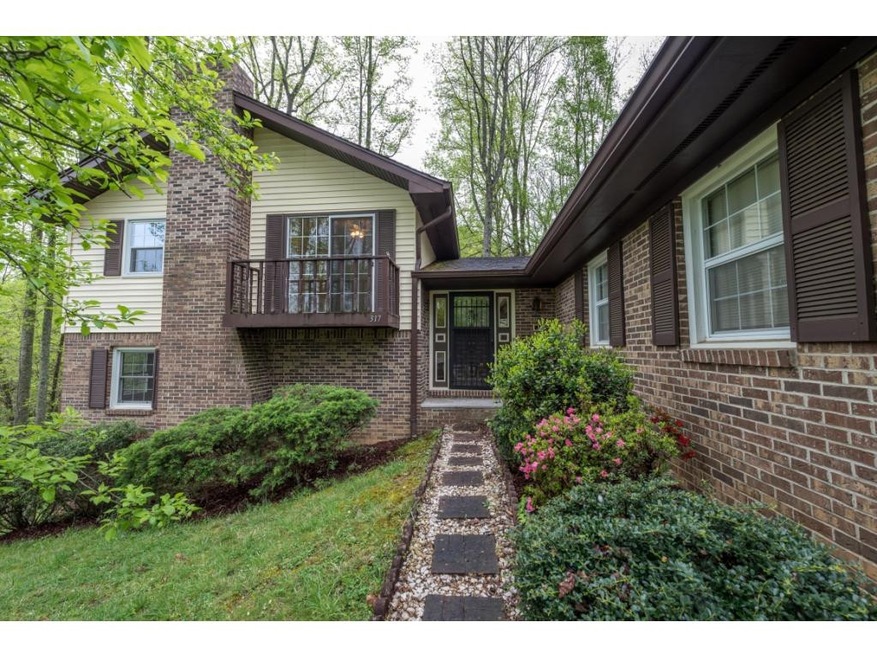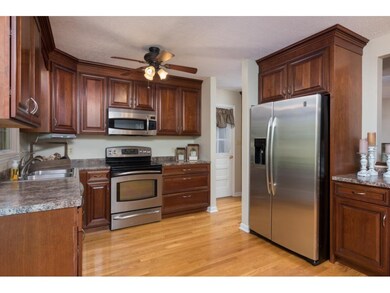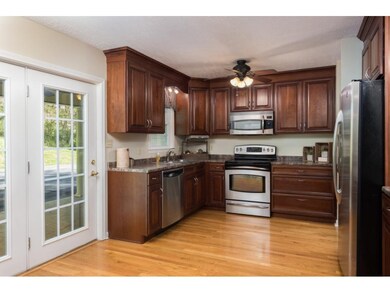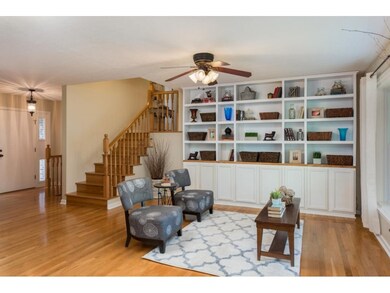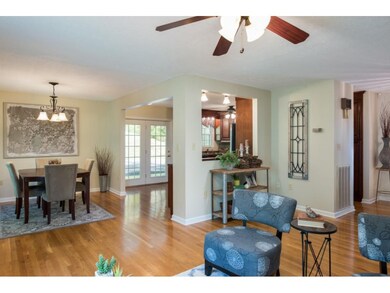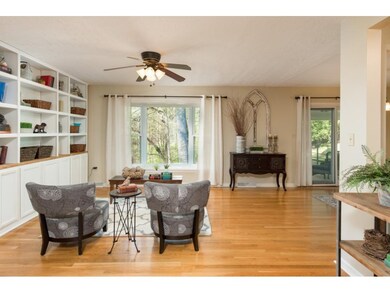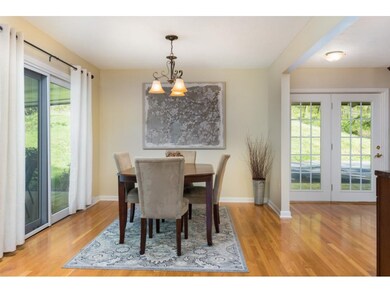
317 Upland Way Bristol, TN 37620
Walnut Hill NeighborhoodHighlights
- Wood Flooring
- Balcony
- Cooling Available
- Den with Fireplace
- 2 Car Attached Garage
- Patio
About This Home
As of June 2018You must see this home. It features 3 bedrooms and 2.5 baths on over an acre. The home is close to the Pinnacle, hospital, and interstate 81. More features to include: two lots, privacy, in a cul de sac, and hardwood and tile flooring throughout. ***Buyer to verify all information herein. All information taken from tax records and 3rd party information.
Last Agent to Sell the Property
DANIEL JACKSON
Century 21 Legacy Fort Henry License #268378 Listed on: 04/19/2017
Home Details
Home Type
- Single Family
Est. Annual Taxes
- $1,248
Year Built
- Built in 1976
Lot Details
- 1.5 Acre Lot
- Landscaped
- Lot Has A Rolling Slope
- Property is in good condition
Parking
- 2 Car Attached Garage
Home Design
- Tri-Level Property
- Brick Exterior Construction
- Shingle Roof
- Wood Siding
- Vinyl Siding
- Radon Mitigation System
Interior Spaces
- 2,314 Sq Ft Home
- Insulated Windows
- Den with Fireplace
- Fire and Smoke Detector
Kitchen
- Electric Range
- <<microwave>>
- Laminate Countertops
Flooring
- Wood
- Ceramic Tile
Bedrooms and Bathrooms
- 3 Bedrooms
Basement
- Partial Basement
- Crawl Space
Outdoor Features
- Balcony
- Patio
Schools
- Central Middle School
- West Ridge High School
Utilities
- Cooling Available
- Heat Pump System
- Septic Tank
Community Details
- Property has a Home Owners Association
- Hill Country Subdivision
- FHA/VA Approved Complex
Listing and Financial Details
- Assessor Parcel Number 019O A 015.00 & 019O A 014.00
Ownership History
Purchase Details
Home Financials for this Owner
Home Financials are based on the most recent Mortgage that was taken out on this home.Purchase Details
Similar Homes in Bristol, TN
Home Values in the Area
Average Home Value in this Area
Purchase History
| Date | Type | Sale Price | Title Company |
|---|---|---|---|
| Warranty Deed | $234,900 | -- | |
| Quit Claim Deed | -- | -- | |
| Warranty Deed | $234,850 | -- | |
| Deed | $175,000 | -- |
Mortgage History
| Date | Status | Loan Amount | Loan Type |
|---|---|---|---|
| Open | $234,850 | VA | |
| Previous Owner | $152,800 | No Value Available | |
| Previous Owner | $30,000 | No Value Available |
Property History
| Date | Event | Price | Change | Sq Ft Price |
|---|---|---|---|---|
| 06/27/2018 06/27/18 | Sold | $237,000 | -8.5% | $102 / Sq Ft |
| 05/07/2018 05/07/18 | Pending | -- | -- | -- |
| 04/19/2017 04/19/17 | For Sale | $259,000 | +10.3% | $112 / Sq Ft |
| 05/17/2013 05/17/13 | Sold | $234,850 | -6.0% | $101 / Sq Ft |
| 03/13/2013 03/13/13 | Pending | -- | -- | -- |
| 03/02/2013 03/02/13 | For Sale | $249,750 | -- | $108 / Sq Ft |
Tax History Compared to Growth
Tax History
| Year | Tax Paid | Tax Assessment Tax Assessment Total Assessment is a certain percentage of the fair market value that is determined by local assessors to be the total taxable value of land and additions on the property. | Land | Improvement |
|---|---|---|---|---|
| 2024 | $1,248 | $50,000 | $1,900 | $48,100 |
| 2023 | $1,203 | $50,000 | $1,900 | $48,100 |
| 2022 | $1,203 | $50,000 | $1,900 | $48,100 |
| 2021 | $1,203 | $50,000 | $1,900 | $48,100 |
| 2020 | $1,105 | $50,000 | $1,900 | $48,100 |
| 2019 | $1,105 | $43,000 | $3,050 | $39,950 |
| 2018 | $1,097 | $43,000 | $3,050 | $39,950 |
| 2017 | $1,097 | $43,000 | $3,050 | $39,950 |
| 2016 | $1,159 | $45,000 | $3,050 | $41,950 |
| 2014 | $1,037 | $44,999 | $0 | $0 |
Agents Affiliated with this Home
-
MICHAEL CARTER
M
Buyer's Agent in 2018
MICHAEL CARTER
The Addington Agency Bristol
(423) 383-2281
46 Total Sales
-
Rob Thomas

Seller's Agent in 2013
Rob Thomas
Prestige Homes of the Tri Cities, Inc.
(423) 341-6954
1 in this area
192 Total Sales
-
Daniel Jackson

Buyer's Agent in 2013
Daniel Jackson
Century 21 Legacy Fort Henry
(423) 384-5563
1 in this area
57 Total Sales
-
M
Buyer's Agent in 2013
Michael S. Dontje
Home Builders Assoc.
-
F
Buyer's Agent in 2013
Frank Price
Crye-Leike, REALTORS
Map
Source: Tennessee/Virginia Regional MLS
MLS Number: 390528
APN: 019O-A-015.00
- 312 Sourwood Hills Rd
- 850 Meadow View Rd
- 117 Kimberly St
- 0 Highway 11w
- 455 Carlton Rd
- 1549 Highway 126
- 1476 Highway 126 Unit A6
- 196 Carlton Rd
- 646 Meadow View Rd
- Tba Blountville Hwy
- 636 Meadow View Rd
- 300 Wimberly Way
- 251 Rock Creek Dr
- 107 Dover Ln
- 124 Cross Community Rd
- 236 Colony Dr
- 125 Amhurst Ln
- 204 Amity Dr
- 333 Deck Valley Rd
- 352 Deck Valley Ln
