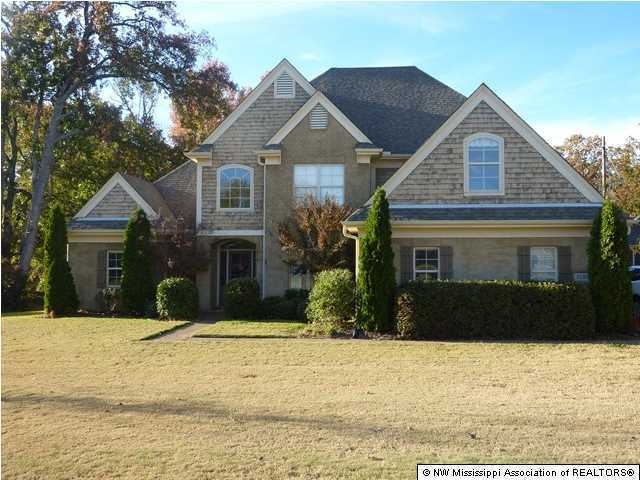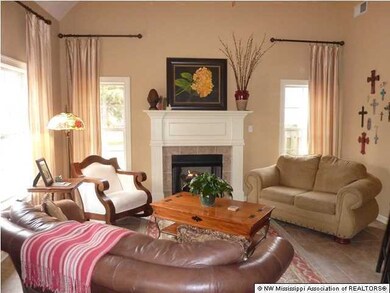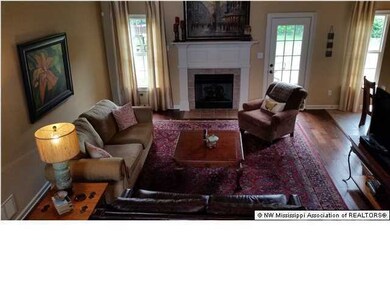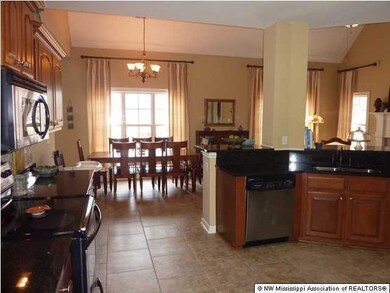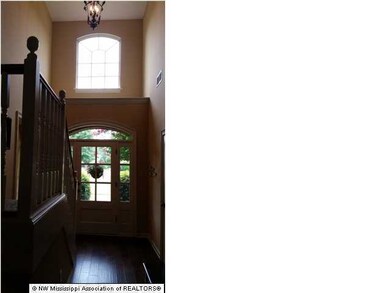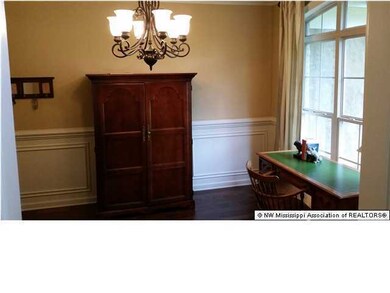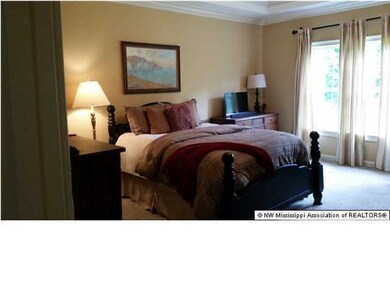
3170 Bridge Moore Dr Nesbit, MS 38651
Pleasant Hill NeighborhoodHighlights
- Community Lake
- Fireplace in Hearth Room
- Cathedral Ceiling
- DeSoto Central Elementary School Rated A-
- Wooded Lot
- Wood Flooring
About This Home
As of August 2021Beautiful two story brick home in a convenient, central location in DeSoto County, but with No City Taxes. Brand new hardwood and carpet throughout house. Large yard with mature trees and great view out the back. In Stonebridge, an established neighborhood in a highly desired area, with a community lake. Spacious open floor plan. Granite countertops and stainless steel appliances in kitchen with windows all around. Hearthroom in kitchen with vaulted ceilings and gas fireplace. Large master suite with huge walk-in closet. Jack and Jill bath upstairs. Tons of closet space. 3 car garage. Underground electric fence. Great home that is move in ready and priced to sell. Come take a look!
Last Buyer's Agent
Jessica Buffington
Fast Track Realty License #S-49293
Home Details
Home Type
- Single Family
Est. Annual Taxes
- $2,436
Year Built
- Built in 2006
Lot Details
- 0.8 Acre Lot
- Property has an invisible fence for dogs
- Partially Fenced Property
- Landscaped
- Wooded Lot
Parking
- 3 Car Garage
- Side Facing Garage
- Garage Door Opener
- Driveway
Home Design
- Brick Exterior Construction
- Slab Foundation
- Composition Roof
- Wood Siding
Interior Spaces
- 3,014 Sq Ft Home
- 2-Story Property
- Built-In Desk
- Cathedral Ceiling
- Ceiling Fan
- Ventless Fireplace
- Gas Log Fireplace
- Fireplace in Hearth Room
- Vinyl Clad Windows
- Window Treatments
- Combination Kitchen and Living
- Breakfast Room
Kitchen
- Eat-In Kitchen
- Breakfast Bar
- Walk-In Pantry
- Electric Oven
- Electric Cooktop
- Recirculated Exhaust Fan
- Microwave
- Dishwasher
- Granite Countertops
- Built-In or Custom Kitchen Cabinets
- Disposal
Flooring
- Wood
- Carpet
- Tile
Bedrooms and Bathrooms
- 4 Bedrooms
- Jack-and-Jill Bathroom
- Double Vanity
- Hydromassage or Jetted Bathtub
- Separate Shower
Attic
- Attic Fan
- Attic Floors
- Pull Down Stairs to Attic
Home Security
- Home Security System
- Security Lights
- Smart Thermostat
- Fire and Smoke Detector
Outdoor Features
- Patio
- Rain Gutters
Schools
- Desoto Central Elementary And Middle School
- Desoto Central High School
Utilities
- Central Air
- Heating System Uses Natural Gas
- Natural Gas Connected
- Cable TV Available
Community Details
- Property has a Home Owners Association
- Stonebridge Subdivision
- Community Lake
Listing and Financial Details
- Assessor Parcel Number 207522090000070
Ownership History
Purchase Details
Home Financials for this Owner
Home Financials are based on the most recent Mortgage that was taken out on this home.Purchase Details
Home Financials for this Owner
Home Financials are based on the most recent Mortgage that was taken out on this home.Purchase Details
Home Financials for this Owner
Home Financials are based on the most recent Mortgage that was taken out on this home.Purchase Details
Similar Homes in Nesbit, MS
Home Values in the Area
Average Home Value in this Area
Purchase History
| Date | Type | Sale Price | Title Company |
|---|---|---|---|
| Warranty Deed | -- | Guardian Title Llc | |
| Interfamily Deed Transfer | -- | Edco Title | |
| Special Warranty Deed | -- | None Available | |
| Quit Claim Deed | -- | None Available | |
| Quit Claim Deed | -- | None Available |
Mortgage History
| Date | Status | Loan Amount | Loan Type |
|---|---|---|---|
| Open | $301,680 | No Value Available | |
| Previous Owner | $240,000 | New Conventional | |
| Previous Owner | $50,000 | Credit Line Revolving | |
| Previous Owner | $157,657 | New Conventional | |
| Previous Owner | $165,000 | Unknown |
Property History
| Date | Event | Price | Change | Sq Ft Price |
|---|---|---|---|---|
| 08/06/2021 08/06/21 | Sold | -- | -- | -- |
| 07/10/2021 07/10/21 | Pending | -- | -- | -- |
| 07/07/2021 07/07/21 | For Sale | $365,000 | +40.4% | $121 / Sq Ft |
| 09/30/2014 09/30/14 | Sold | -- | -- | -- |
| 09/09/2014 09/09/14 | Pending | -- | -- | -- |
| 02/11/2014 02/11/14 | For Sale | $259,900 | -- | $86 / Sq Ft |
Tax History Compared to Growth
Tax History
| Year | Tax Paid | Tax Assessment Tax Assessment Total Assessment is a certain percentage of the fair market value that is determined by local assessors to be the total taxable value of land and additions on the property. | Land | Improvement |
|---|---|---|---|---|
| 2024 | $2,436 | $27,369 | $5,000 | $22,369 |
| 2023 | $2,436 | $27,369 | $0 | $0 |
| 2022 | $1,995 | $22,956 | $5,000 | $17,956 |
| 2021 | $1,545 | $22,956 | $5,000 | $17,956 |
| 2020 | $1,545 | $22,956 | $5,000 | $17,956 |
| 2019 | $1,545 | $22,956 | $5,000 | $17,956 |
| 2017 | $2,086 | $42,380 | $23,690 | $18,690 |
| 2016 | $2,086 | $23,690 | $5,000 | $18,690 |
| 2015 | $2,386 | $42,380 | $23,690 | $18,690 |
| 2014 | $2,086 | $23,690 | $0 | $0 |
| 2013 | $2,145 | $23,690 | $0 | $0 |
Agents Affiliated with this Home
-
J
Seller's Agent in 2021
Jaime Ross
Coldwell Banker Collins-Maury Southaven
-
Billy Ross

Seller Co-Listing Agent in 2021
Billy Ross
Local Agency Realty Group
(662) 548-2000
1 in this area
10 Total Sales
-
Jonathan Bunch
J
Buyer's Agent in 2021
Jonathan Bunch
Best Real Estate Company, Llc
(662) 812-1443
79 in this area
465 Total Sales
-
Bruce Johnson
B
Seller's Agent in 2014
Bruce Johnson
Mls Assist
(901) 266-6000
7 in this area
199 Total Sales
-
J
Buyer's Agent in 2014
Jessica Buffington
Fast Track Realty
Map
Source: MLS United
MLS Number: 2288428
APN: 2075220900000700
- 2948 Grove Meadows Dr
- 2180 Chancellor Cove
- 3426 Westwind Dr
- 403 Getwell Rd
- 401 Getwell Rd
- 3491 Hatton Dr
- 2896 Liam Ln
- 3501 Hatton Dr
- 3444 Hatton Dr
- 3492 Hatton Dr
- 3049 Pleasant Hill Rd
- 3548 Hatton Dr
- 3849 Windermere Dr S
- 2968 Piper Cove
- 3902 Windermere Dr
- 4012 Crystal Ct
- 3233 W Hartland Dr
- 2403 Geneva Dr
- 4041 Los Padres Dr
- 3020 Makenlee St
