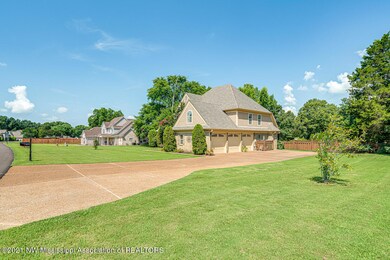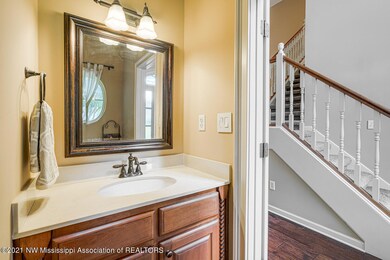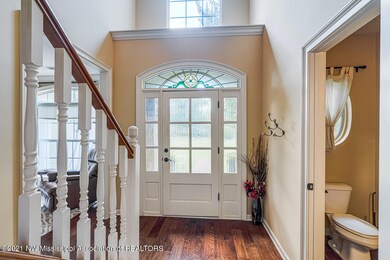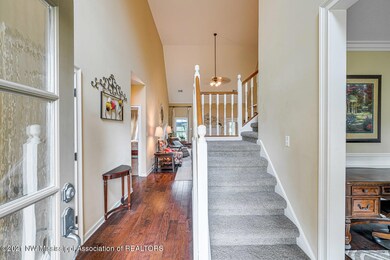
3170 Bridge Moore Dr Nesbit, MS 38651
Pleasant Hill NeighborhoodHighlights
- RV Access or Parking
- 1.14 Acre Lot
- Hydromassage or Jetted Bathtub
- DeSoto Central Elementary School Rated A-
- Wood Flooring
- Granite Countertops
About This Home
As of August 2021Beautiful home in Nesbit! This home is located in the Desoto Central School district. The home is a quality well built home. Stepping inside this property you will know how well built and maintained this home is. The home features beautiful wood flooring in the entrance, living room and dining room. Soaring ceiling heights in the entrance and living room. Off of the entrance there is a formal dining room (currently being used as an office) and a half bath. There is one master suite down stairs, with an INCREDIBLE closet! The living room features a gas fire place. The kitchen is very large and open! There are two pantries, a lot of cabinet space and counter top space. There is a breakfast bar and a eat in kitchen area. There is a heart room and a laundry room also downstairs. Upstairs you will find 2 bedrooms, a jack/jill bathroom and a large bonus/game room - that has a closet. The game/bonus room could serve as a 4th bedroom.
Outside you will find the home has been well maintained, has a 3 car garage and fencing around most of the property. The back yard is really a treat! A large deck with a gazebo that will stay. The deck is tiered and the sellers have put in a fire pit area below the deck. Got an RV??? Bring it along!! 50amp hookup!
This sale includes the .38 acres of property located to the east, that runs along Bridgemoore. In total this property has aprox 1.14 acres.
Buyer to verify SF and room dimensions and school assignments.
Last Agent to Sell the Property
Jaime Ross
Coldwell Banker Collins-Maury Southaven Listed on: 07/07/2021
Home Details
Home Type
- Single Family
Est. Annual Taxes
- $2,436
Year Built
- Built in 2006
Lot Details
- 1.14 Acre Lot
- Privacy Fence
- Wood Fence
- Irregular Lot
Parking
- 3 Car Garage
- Driveway
- RV Access or Parking
Home Design
- Slab Foundation
- Stucco
Interior Spaces
- 3,014 Sq Ft Home
- 2-Story Property
- Built-In Desk
- Laundry Room
Kitchen
- Eat-In Kitchen
- Breakfast Bar
- Walk-In Pantry
- Electric Cooktop
- Microwave
- Granite Countertops
- Built-In or Custom Kitchen Cabinets
- Disposal
Flooring
- Wood
- Carpet
- Tile
Bedrooms and Bathrooms
- 4 Bedrooms
- Double Vanity
- Hydromassage or Jetted Bathtub
- Walk-in Shower
Outdoor Features
- Rain Gutters
Schools
- Desoto Central Elementary And Middle School
- Desoto Central High School
Utilities
- Multiple cooling system units
- Central Heating and Cooling System
- Heating System Uses Natural Gas
Community Details
- Stonebridge Subdivision
Ownership History
Purchase Details
Home Financials for this Owner
Home Financials are based on the most recent Mortgage that was taken out on this home.Purchase Details
Home Financials for this Owner
Home Financials are based on the most recent Mortgage that was taken out on this home.Purchase Details
Home Financials for this Owner
Home Financials are based on the most recent Mortgage that was taken out on this home.Purchase Details
Similar Homes in Nesbit, MS
Home Values in the Area
Average Home Value in this Area
Purchase History
| Date | Type | Sale Price | Title Company |
|---|---|---|---|
| Warranty Deed | -- | Guardian Title Llc | |
| Interfamily Deed Transfer | -- | Edco Title | |
| Special Warranty Deed | -- | None Available | |
| Quit Claim Deed | -- | None Available | |
| Quit Claim Deed | -- | None Available |
Mortgage History
| Date | Status | Loan Amount | Loan Type |
|---|---|---|---|
| Open | $301,680 | No Value Available | |
| Previous Owner | $240,000 | New Conventional | |
| Previous Owner | $50,000 | Credit Line Revolving | |
| Previous Owner | $157,657 | New Conventional | |
| Previous Owner | $165,000 | Unknown |
Property History
| Date | Event | Price | Change | Sq Ft Price |
|---|---|---|---|---|
| 08/06/2021 08/06/21 | Sold | -- | -- | -- |
| 07/10/2021 07/10/21 | Pending | -- | -- | -- |
| 07/07/2021 07/07/21 | For Sale | $365,000 | +40.4% | $121 / Sq Ft |
| 09/30/2014 09/30/14 | Sold | -- | -- | -- |
| 09/09/2014 09/09/14 | Pending | -- | -- | -- |
| 02/11/2014 02/11/14 | For Sale | $259,900 | -- | $86 / Sq Ft |
Tax History Compared to Growth
Tax History
| Year | Tax Paid | Tax Assessment Tax Assessment Total Assessment is a certain percentage of the fair market value that is determined by local assessors to be the total taxable value of land and additions on the property. | Land | Improvement |
|---|---|---|---|---|
| 2024 | $2,436 | $27,369 | $5,000 | $22,369 |
| 2023 | $2,436 | $27,369 | $0 | $0 |
| 2022 | $1,995 | $22,956 | $5,000 | $17,956 |
| 2021 | $1,545 | $22,956 | $5,000 | $17,956 |
| 2020 | $1,545 | $22,956 | $5,000 | $17,956 |
| 2019 | $1,545 | $22,956 | $5,000 | $17,956 |
| 2017 | $2,086 | $42,380 | $23,690 | $18,690 |
| 2016 | $2,086 | $23,690 | $5,000 | $18,690 |
| 2015 | $2,386 | $42,380 | $23,690 | $18,690 |
| 2014 | $2,086 | $23,690 | $0 | $0 |
| 2013 | $2,145 | $23,690 | $0 | $0 |
Agents Affiliated with this Home
-
J
Seller's Agent in 2021
Jaime Ross
Coldwell Banker Collins-Maury Southaven
-
Billy Ross

Seller Co-Listing Agent in 2021
Billy Ross
Local Agency Realty Group
(662) 548-2000
1 in this area
10 Total Sales
-
Jonathan Bunch
J
Buyer's Agent in 2021
Jonathan Bunch
Best Real Estate Company, Llc
(662) 812-1443
79 in this area
464 Total Sales
-
Bruce Johnson
B
Seller's Agent in 2014
Bruce Johnson
Mls Assist
(901) 266-6000
7 in this area
199 Total Sales
-
J
Buyer's Agent in 2014
Jessica Buffington
Fast Track Realty
Map
Source: MLS United
MLS Number: 2336362
APN: 2075220900000700
- 2948 Grove Meadows Dr
- 2180 Chancellor Cove
- 3426 Westwind Dr
- 403 Getwell Rd
- 401 Getwell Rd
- 3491 Hatton Dr
- 2896 Liam Ln
- 3501 Hatton Dr
- 3444 Hatton Dr
- 3492 Hatton Dr
- 3049 Pleasant Hill Rd
- 3548 Hatton Dr
- 3849 Windermere Dr S
- 2968 Piper Cove
- 3902 Windermere Dr
- 4012 Crystal Ct
- 3233 W Hartland Dr
- 2403 Geneva Dr
- 4041 Los Padres Dr
- 3020 Makenlee St





