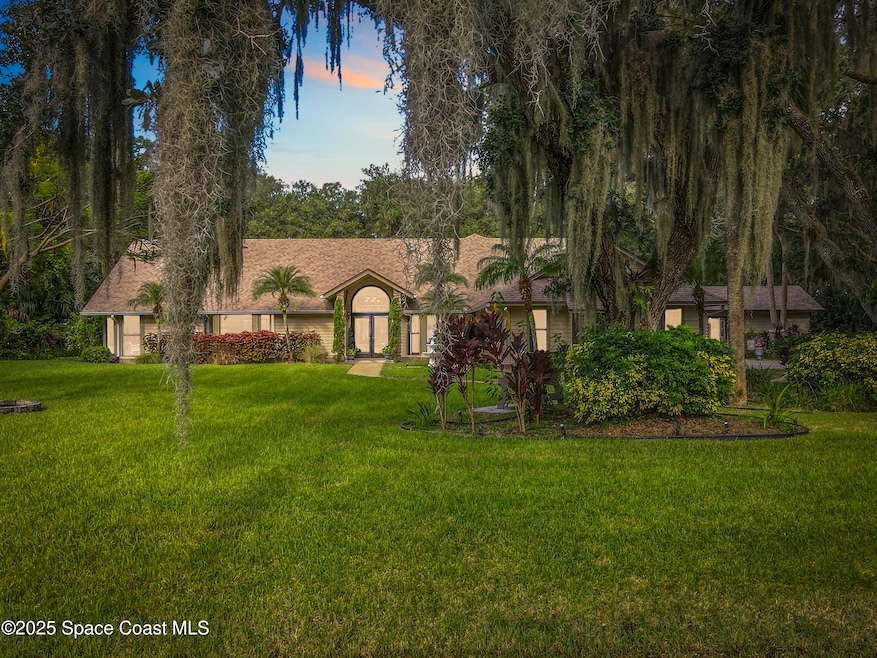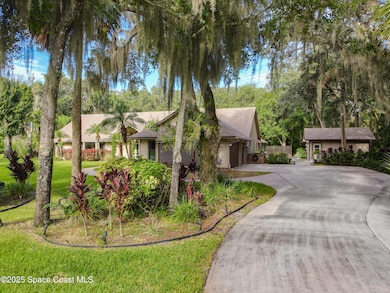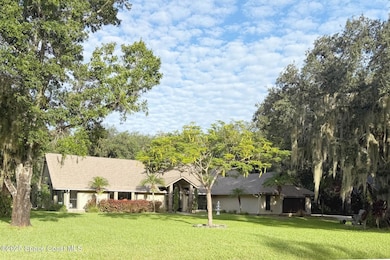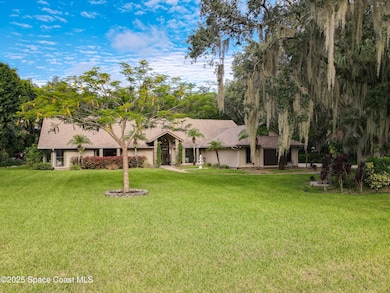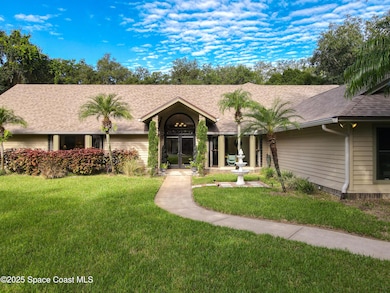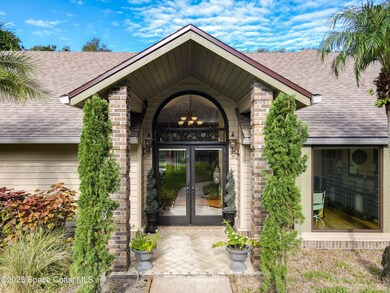3170 Hilliard Ct Melbourne, FL 32934
Estimated payment $7,728/month
Highlights
- In Ground Pool
- 1 Acre Lot
- Wooded Lot
- View of Trees or Woods
- Open Floorplan
- Vaulted Ceiling
About This Home
Beneath a canopy of majestic oaks in the serene enclave of Knight Oak, this 3376 sq. ft. estate exudes timeless elegance across one acre of sculpted grounds. Designed for both beauty and function, the single story residence, NEW ROOF 2025, has been completely remodeled and upgraded throughout. The chefs kitchen with a soaring coffered ceiling, impresses with a grand breakfast bar, large center island, wine bar, and sunlit nook. A formal library and dining room create sophisticated spaces, while the serene sitting room overlooks lush gardens, seamlessly blending indoor and outdoor living. Lush landscaping and two garden sheds enhance the retreat like setting, while a whole home generator ensures comfort and peace of mind. Meticulously maintained and privately tucked away, 3170 Hilliard Court offers a rare opportunity to enjoy luxury, privacy, and character in one of the area's most desirable hidden neighborhoods.
Home Details
Home Type
- Single Family
Est. Annual Taxes
- $5,838
Year Built
- Built in 1988 | Remodeled
Lot Details
- 1 Acre Lot
- Cul-De-Sac
- Street terminates at a dead end
- East Facing Home
- Wooded Lot
- Many Trees
HOA Fees
- $30 Monthly HOA Fees
Parking
- 3 Car Attached Garage
- Garage Door Opener
Property Views
- Woods
- Pool
Home Design
- Traditional Architecture
- Frame Construction
- Shingle Roof
- Wood Siding
- Asphalt
Interior Spaces
- 3,376 Sq Ft Home
- 1-Story Property
- Open Floorplan
- Built-In Features
- Vaulted Ceiling
- Ceiling Fan
- Skylights
- 2 Fireplaces
- Electric Fireplace
- Gas Fireplace
- Awning
- Entrance Foyer
- Family Room
- Dining Room
- Library
- Screened Porch
Kitchen
- Breakfast Area or Nook
- Eat-In Kitchen
- Breakfast Bar
- Convection Oven
- Electric Oven
- Gas Cooktop
- Microwave
- Dishwasher
- Kitchen Island
- Disposal
Flooring
- Wood
- Marble
- Tile
Bedrooms and Bathrooms
- 4 Bedrooms
- Split Bedroom Floorplan
- Walk-In Closet
- In-Law or Guest Suite
- 3 Full Bathrooms
- Separate Shower in Primary Bathroom
Laundry
- Dryer
- Washer
Home Security
- Security System Owned
- Security Lights
- Hurricane or Storm Shutters
- Carbon Monoxide Detectors
- Fire and Smoke Detector
Pool
- In Ground Pool
- Saltwater Pool
- Outdoor Shower
- Screen Enclosure
Outdoor Features
- Patio
- Outdoor Kitchen
- Shed
Schools
- Croton Elementary School
- Johnson Middle School
- Eau Gallie High School
Utilities
- Central Heating and Cooling System
- 220 Volts in Workshop
- 200+ Amp Service
- Whole House Permanent Generator
- Propane
- Septic Tank
- Cable TV Available
Community Details
- Knight Oak HOA Judy Franks HOA President Association, Phone Number (703) 973-6202
- Knight Oak Subdivision
Listing and Financial Details
- Assessor Parcel Number 27-36-01-51-00000.0-0010.00
Map
Home Values in the Area
Average Home Value in this Area
Tax History
| Year | Tax Paid | Tax Assessment Tax Assessment Total Assessment is a certain percentage of the fair market value that is determined by local assessors to be the total taxable value of land and additions on the property. | Land | Improvement |
|---|---|---|---|---|
| 2025 | $5,922 | $478,850 | -- | -- |
| 2024 | $5,838 | $465,360 | -- | -- |
| 2023 | $5,838 | $451,810 | $0 | $0 |
| 2022 | $5,444 | $438,660 | $0 | $0 |
| 2021 | $5,704 | $425,890 | $0 | $0 |
| 2020 | $5,653 | $420,010 | $80,000 | $340,010 |
| 2019 | $4,103 | $298,770 | $0 | $0 |
| 2018 | $4,120 | $293,200 | $0 | $0 |
| 2017 | $4,170 | $287,170 | $0 | $0 |
| 2016 | $4,255 | $281,270 | $72,000 | $209,270 |
| 2015 | $4,396 | $279,320 | $65,000 | $214,320 |
| 2014 | $4,431 | $277,110 | $60,000 | $217,110 |
Property History
| Date | Event | Price | List to Sale | Price per Sq Ft | Prior Sale |
|---|---|---|---|---|---|
| 09/08/2025 09/08/25 | For Sale | $1,375,000 | +219.8% | $407 / Sq Ft | |
| 03/29/2019 03/29/19 | Sold | $430,000 | -8.5% | $127 / Sq Ft | View Prior Sale |
| 02/25/2019 02/25/19 | Pending | -- | -- | -- | |
| 02/08/2019 02/08/19 | Price Changed | $469,900 | -4.1% | $139 / Sq Ft | |
| 01/31/2019 01/31/19 | For Sale | $489,900 | -- | $145 / Sq Ft |
Purchase History
| Date | Type | Sale Price | Title Company |
|---|---|---|---|
| Warranty Deed | $430,000 | Allinace Title Ins Agcy Inc | |
| Warranty Deed | $637,500 | Liberty Maximum Title | |
| Warranty Deed | $280,000 | -- |
Mortgage History
| Date | Status | Loan Amount | Loan Type |
|---|---|---|---|
| Open | $344,000 | New Conventional | |
| Previous Owner | $478,125 | No Value Available | |
| Previous Owner | $252,000 | No Value Available |
Source: Space Coast MLS (Space Coast Association of REALTORS®)
MLS Number: 1056285
APN: 27-36-01-51-00000.0-0010.00
- 3193 Brentwood Ln
- 3168 Brentwood Ln
- 4664 Grand Meadows Blvd
- 3250 Brentwood Ln
- 3262 Brentwood Ln
- 0 Parkway Dr Unit O6006054
- 4100 Lakemont Rd
- 3500 Deerwood Trail
- 3505 Cedar Mountain Ave
- 3760 Elizabeth Springs Way
- 3455 Tabitha Ct
- 3122 Cauthen Creek Dr
- 3685 Grand Meadows Blvd
- 3565 Bull Run Ct
- 3360 Holly Springs Rd
- 0 N Wickham Rd
- 2444 Nobility Ave
- 3844 Saint Armens Cir
- 2582 Longwood Blvd
- 3635 Manassas Ave
- 3193 Brentwood Ln
- 3315 Burkeland Place
- 3334 Lakeview Cir
- 3240 Brentwood Ln
- 3515 Delaney Dr
- 3555 Tabitha Ct
- 2880 N Wickham Rd
- 2905 Kemblewick Dr
- 2639 Granada Bay Dr
- 3099 Park Village Way
- 2340 Turtle Mound Rd
- 2710 Park Place Blvd Unit 4
- 2848 Caribbean Isle Blvd
- 2697 Bernice Ct
- 2462 St Johns Ln
- 2369 Golf Lake Cir Unit 723
- 3151 Conservation Place
- 2395 Woodwind Trail
- 2600 Alicia Ln
- 4465 Preserve Dr
