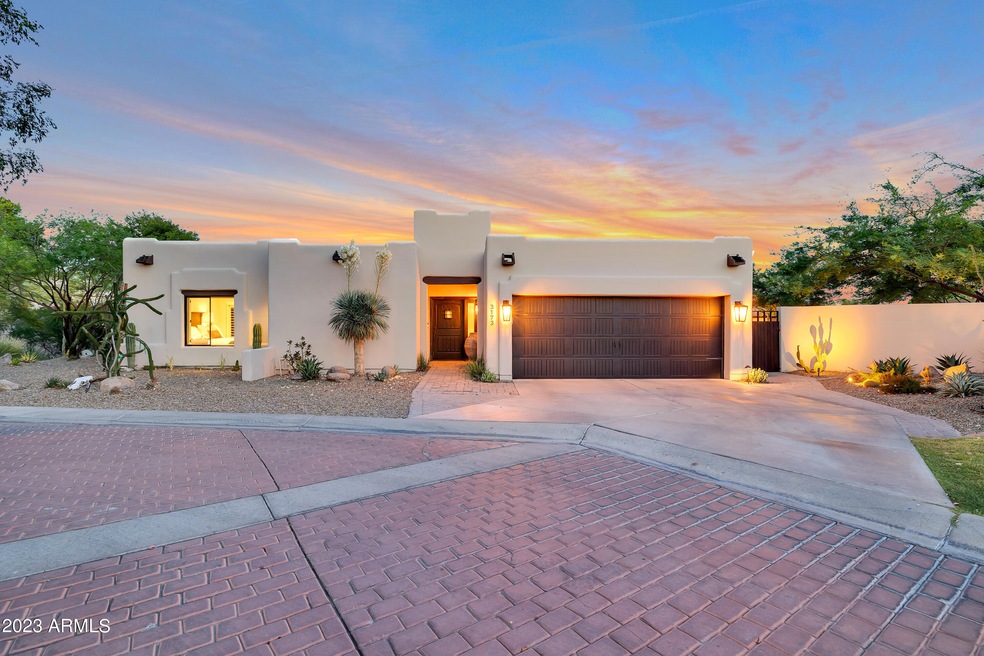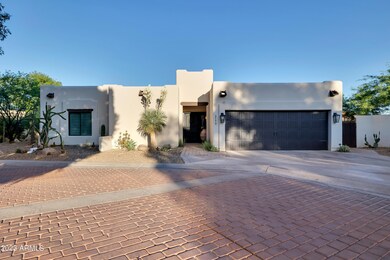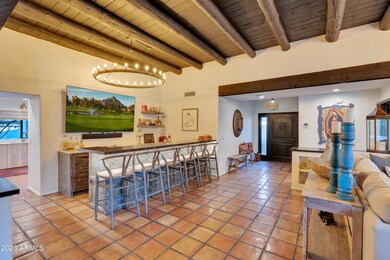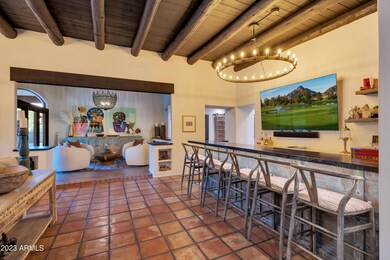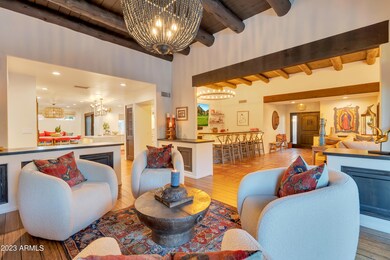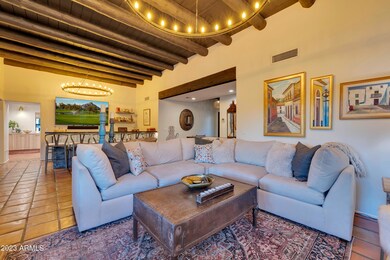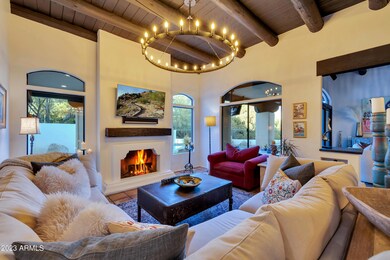
3173 E Stella Ln Phoenix, AZ 85016
Camelback East Village NeighborhoodHighlights
- Private Pool
- Gated Community
- Mountain View
- Madison Heights Elementary School Rated A-
- Two Primary Bathrooms
- Wood Flooring
About This Home
As of July 2023This stunning single level Santa Fe home parades a unique blend of classic territorial & free-spirited modern Bohemian styles. Reimagined since 2021 with an eye for relaxed entertaining. The extraordinary kitchen features commercial gas cooking, Taj Mahal Quartz & sleek custom cabinetry. The Butler's Pantry & Bar showcase repurposed antique doors organically incorporated into sleek & plentiful refrigerated storage/ice, cabinetry & more. New designer lighting - some from repurposed urns. More special elements must be seen in person to be appreciated. Fresh interior/exterior paint, hardware & window treatments. Outdoor entertaining, nestled privately along the community's eastern open desert, features misted dining & entertainment. An outdoor kitchen, imported Italian pizza oven, water feature-adorned swimming pool with views to the Phoenix Mountain Preserve complete your private southwestern resort. Smart home technology and a garage featuring - as throughout the entire home - creative & efficient storage for each element of Arizona's active lifestyle. Situated within the guard-gated Biltmore Greens; moments to the Arizona Biltmore Resort & all of it's amenities; while also neighboring local favorite dining, shopping & service destinations. Just up the street to the Phoenix Mountain Preserve's numerous hiking trailheads. Make this your next full or part-time resort destination.
Last Agent to Sell the Property
Coldwell Banker Realty License #SA504044000 Listed on: 06/02/2023

Home Details
Home Type
- Single Family
Est. Annual Taxes
- $9,328
Year Built
- Built in 1987
Lot Details
- 8,790 Sq Ft Lot
- Cul-De-Sac
- Desert faces the front and back of the property
- Wrought Iron Fence
- Block Wall Fence
- Artificial Turf
- Misting System
- Front and Back Yard Sprinklers
- Sprinklers on Timer
- Private Yard
HOA Fees
Parking
- 2 Car Direct Access Garage
- Garage Door Opener
Home Design
- Santa Fe Architecture
- Wood Frame Construction
- Foam Roof
- Stucco
Interior Spaces
- 2,684 Sq Ft Home
- 1-Story Property
- Ceiling height of 9 feet or more
- Double Pane Windows
- Low Emissivity Windows
- Mechanical Sun Shade
- Solar Screens
- Living Room with Fireplace
- Mountain Views
- Smart Home
Kitchen
- Kitchen Updated in 2022
- Eat-In Kitchen
- Gas Cooktop
- Granite Countertops
Flooring
- Floors Updated in 2022
- Wood
- Stone
- Tile
Bedrooms and Bathrooms
- 3 Bedrooms
- Bathroom Updated in 2022
- Two Primary Bathrooms
- Primary Bathroom is a Full Bathroom
- 2.5 Bathrooms
- Dual Vanity Sinks in Primary Bathroom
- Bathtub With Separate Shower Stall
Outdoor Features
- Private Pool
- Covered Patio or Porch
- Outdoor Storage
- Built-In Barbecue
Schools
- Madison Heights Elementary School
- Madison #1 Middle School
- Camelback High School
Utilities
- Cooling System Updated in 2021
- Central Air
- Heating Available
- Wiring Updated in 2021
- Propane
- Water Purifier
- High Speed Internet
- Cable TV Available
Listing and Financial Details
- Tax Lot 105
- Assessor Parcel Number 164-69-751
Community Details
Overview
- Association fees include ground maintenance, street maintenance, front yard maint
- Apm Association, Phone Number (480) 941-1007
- Abeva Association, Phone Number (602) 955-1003
- Association Phone (602) 955-1003
- Biltmore Greens 4 Subdivision
Recreation
- Tennis Courts
Security
- Security Guard
- Gated Community
Ownership History
Purchase Details
Home Financials for this Owner
Home Financials are based on the most recent Mortgage that was taken out on this home.Purchase Details
Home Financials for this Owner
Home Financials are based on the most recent Mortgage that was taken out on this home.Purchase Details
Home Financials for this Owner
Home Financials are based on the most recent Mortgage that was taken out on this home.Purchase Details
Home Financials for this Owner
Home Financials are based on the most recent Mortgage that was taken out on this home.Purchase Details
Purchase Details
Home Financials for this Owner
Home Financials are based on the most recent Mortgage that was taken out on this home.Purchase Details
Purchase Details
Purchase Details
Similar Homes in Phoenix, AZ
Home Values in the Area
Average Home Value in this Area
Purchase History
| Date | Type | Sale Price | Title Company |
|---|---|---|---|
| Warranty Deed | $1,950,000 | Arizona Premier Title | |
| Warranty Deed | $1,500,000 | Equity Title Agency Inc | |
| Warranty Deed | $1,025,000 | Chicago Title Agency Inc | |
| Cash Sale Deed | $580,000 | Chicago Title Agency Inc | |
| Interfamily Deed Transfer | -- | None Available | |
| Interfamily Deed Transfer | -- | Fidelity National Title | |
| Interfamily Deed Transfer | -- | Fidelity National Title | |
| Interfamily Deed Transfer | -- | -- | |
| Interfamily Deed Transfer | -- | -- | |
| Interfamily Deed Transfer | -- | -- |
Mortgage History
| Date | Status | Loan Amount | Loan Type |
|---|---|---|---|
| Previous Owner | $293,000 | New Conventional | |
| Previous Owner | $293,000 | Credit Line Revolving | |
| Previous Owner | $879,000 | New Conventional | |
| Previous Owner | $200,000 | Credit Line Revolving |
Property History
| Date | Event | Price | Change | Sq Ft Price |
|---|---|---|---|---|
| 07/20/2023 07/20/23 | Sold | $1,950,000 | 0.0% | $727 / Sq Ft |
| 06/06/2023 06/06/23 | Pending | -- | -- | -- |
| 06/02/2023 06/02/23 | For Sale | $1,950,000 | +30.0% | $727 / Sq Ft |
| 06/30/2021 06/30/21 | Sold | $1,500,000 | 0.0% | $559 / Sq Ft |
| 05/21/2021 05/21/21 | For Sale | $1,500,000 | +46.3% | $559 / Sq Ft |
| 11/29/2018 11/29/18 | Sold | $1,025,000 | -10.9% | $382 / Sq Ft |
| 07/30/2018 07/30/18 | Price Changed | $1,150,000 | -2.1% | $428 / Sq Ft |
| 03/16/2018 03/16/18 | For Sale | $1,175,000 | +102.6% | $438 / Sq Ft |
| 05/15/2013 05/15/13 | Sold | $580,000 | -3.3% | $217 / Sq Ft |
| 03/09/2013 03/09/13 | Pending | -- | -- | -- |
| 02/28/2013 02/28/13 | For Sale | $599,500 | -- | $224 / Sq Ft |
Tax History Compared to Growth
Tax History
| Year | Tax Paid | Tax Assessment Tax Assessment Total Assessment is a certain percentage of the fair market value that is determined by local assessors to be the total taxable value of land and additions on the property. | Land | Improvement |
|---|---|---|---|---|
| 2025 | $9,915 | $84,662 | -- | -- |
| 2024 | $9,634 | $80,630 | -- | -- |
| 2023 | $9,634 | $94,230 | $18,840 | $75,390 |
| 2022 | $9,328 | $77,350 | $15,470 | $61,880 |
| 2021 | $9,415 | $74,180 | $14,830 | $59,350 |
| 2020 | $9,259 | $73,610 | $14,720 | $58,890 |
| 2019 | $9,041 | $70,860 | $14,170 | $56,690 |
| 2018 | $8,805 | $65,430 | $13,080 | $52,350 |
| 2017 | $8,362 | $65,070 | $13,010 | $52,060 |
| 2016 | $8,053 | $67,130 | $13,420 | $53,710 |
| 2015 | $7,436 | $57,780 | $11,550 | $46,230 |
Agents Affiliated with this Home
-
Devon Connors

Seller's Agent in 2023
Devon Connors
Coldwell Banker Realty
(602) 228-1243
24 in this area
56 Total Sales
-
Melinda DeVine

Buyer's Agent in 2023
Melinda DeVine
Russ Lyon Sotheby's International Realty
(602) 824-8128
2 in this area
24 Total Sales
-
Shane Ashcraft

Seller's Agent in 2021
Shane Ashcraft
Russ Lyon Sotheby's International Realty
(480) 287-5200
7 in this area
62 Total Sales
-
Joyce Lynch

Seller Co-Listing Agent in 2021
Joyce Lynch
Russ Lyon Sotheby's International Realty
(602) 722-1668
7 in this area
48 Total Sales
-
W
Seller's Agent in 2018
Walter Danley
Walt Danley Realty, LLC
-
C
Seller Co-Listing Agent in 2018
Catherine Jacobson
Walt Danley Realty, LLC
Map
Source: Arizona Regional Multiple Listing Service (ARMLS)
MLS Number: 6561264
APN: 164-69-751
- 3186 E Stella Ln
- 3109 E Sierra Madre Way
- 6300 N 33rd St Unit 1
- 3120 E Squaw Peak Cir
- 6314 N 33rd St Unit 2
- 3033 E Claremont Ave
- 3153 E Sierra Vista Dr
- 3304 E Stella Ln Unit 4
- 3308 E Stella Ln Unit 5
- 3301 E Rovey Ave
- 3311 E Stella Ln Unit 8
- 3282 E Palo Verde Dr
- 6512 N 31st Way
- 2737 E Arizona Biltmore Cir Unit 4
- 2737 E Arizona Biltmore Cir Unit 8
- 5738 N 32nd Place
- 6202 N 30th Place Unit 52
- 6621 N Arizona Biltmore Cir
- 6191 N 29th Place
- 6602 N Arizona Biltmore Cir
