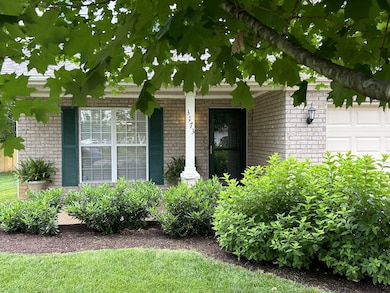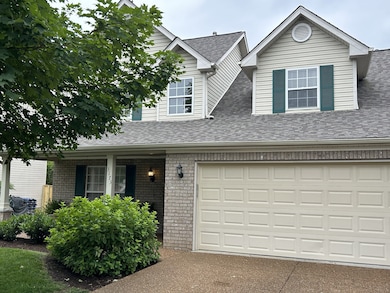
3173 Tristan Dr Franklin, TN 37064
West Harpeth NeighborhoodEstimated payment $3,926/month
Highlights
- Traditional Architecture
- Separate Formal Living Room
- Porch
- Pearre Creek Elementary School Rated A
- Community Pool
- 2 Car Attached Garage
About This Home
Wonderful house and prime location. House is located on Tristan Drive and backs up to common area. Rocking chair covered front porch and extra large patio in the back. Double the room for entertaining. Roomy primary down and 2 bedrooms up. Carpet and Mannington Laminate flooring in 2022. New roof in 2024 with 50 year transferrable warranty. Stainless steel appliances all new within the last 4 years. Water heater 2019. All fresh paint inside. Primary bath has separate shower, garden tub and double vanity. Extra large rec room with storage closet, built- ins and hideaway play/ closet. Two car garage with storage shelves. Highly sought after Williamson County schools. Pictures coming Thursday night. First showing on Friday May 30th.
Home Details
Home Type
- Single Family
Est. Annual Taxes
- $2,127
Year Built
- Built in 2002
Lot Details
- 5,663 Sq Ft Lot
- Lot Dimensions are 53 x 100
- Level Lot
HOA Fees
- $55 Monthly HOA Fees
Parking
- 2 Car Attached Garage
Home Design
- Traditional Architecture
- Brick Exterior Construction
- Slab Foundation
- Shingle Roof
Interior Spaces
- 2,009 Sq Ft Home
- Property has 2 Levels
- Ceiling Fan
- Separate Formal Living Room
- Den with Fireplace
Kitchen
- Microwave
- Dishwasher
- Disposal
Flooring
- Carpet
- Tile
Bedrooms and Bathrooms
- 3 Bedrooms | 1 Main Level Bedroom
- Walk-In Closet
Outdoor Features
- Patio
- Porch
Schools
- Pearre Creek Elementary School
- Hillsboro Elementary/ Middle School
- Independence High School
Utilities
- Cooling Available
- Central Heating
- Underground Utilities
Listing and Financial Details
- Assessor Parcel Number 094077F E 00600 00005077F
Community Details
Overview
- Association fees include ground maintenance, recreation facilities
- Franklin Green Sec 14 Subdivision
Recreation
- Community Playground
- Community Pool
Map
Home Values in the Area
Average Home Value in this Area
Tax History
| Year | Tax Paid | Tax Assessment Tax Assessment Total Assessment is a certain percentage of the fair market value that is determined by local assessors to be the total taxable value of land and additions on the property. | Land | Improvement |
|---|---|---|---|---|
| 2024 | $2,127 | $98,650 | $25,000 | $73,650 |
| 2023 | $2,127 | $98,650 | $25,000 | $73,650 |
| 2022 | $2,127 | $98,650 | $25,000 | $73,650 |
| 2021 | $2,127 | $98,650 | $25,000 | $73,650 |
| 2020 | $1,944 | $75,400 | $18,750 | $56,650 |
| 2019 | $1,944 | $75,400 | $18,750 | $56,650 |
| 2018 | $1,891 | $75,400 | $18,750 | $56,650 |
| 2017 | $1,876 | $75,400 | $18,750 | $56,650 |
| 2016 | $0 | $75,400 | $18,750 | $56,650 |
| 2015 | -- | $60,025 | $15,000 | $45,025 |
| 2014 | -- | $60,025 | $15,000 | $45,025 |
Property History
| Date | Event | Price | Change | Sq Ft Price |
|---|---|---|---|---|
| 10/05/2018 10/05/18 | Off Market | $325,000 | -- | -- |
| 09/17/2018 09/17/18 | Price Changed | $1,495 | -6.3% | $1 / Sq Ft |
| 08/30/2018 08/30/18 | For Sale | $1,595 | -99.5% | $1 / Sq Ft |
| 05/31/2016 05/31/16 | Sold | $325,000 | -- | $162 / Sq Ft |
Purchase History
| Date | Type | Sale Price | Title Company |
|---|---|---|---|
| Warranty Deed | $325,000 | Homeland Title Llc | |
| Warranty Deed | $175,774 | -- |
Mortgage History
| Date | Status | Loan Amount | Loan Type |
|---|---|---|---|
| Open | $307,200 | New Conventional | |
| Closed | $281,000 | New Conventional | |
| Closed | $292,500 | New Conventional | |
| Previous Owner | $148,000 | Unknown | |
| Previous Owner | $25,000 | Credit Line Revolving | |
| Previous Owner | $166,985 | No Value Available |
Similar Homes in Franklin, TN
Source: Realtracs
MLS Number: 2891593
APN: 077F-E-006.00
- 3227 Gardendale Dr
- 5179 Donovan St
- 5056 Donovan St
- 3209 Dark Woods Dr
- 9045 Keats St
- 3209 Calvin Ct
- 9014 Keats St
- 219 Fitzgerald St
- 3224 Nolen Ln
- 413 Verandah Ln
- 1119 Championship Blvd
- 1125 Championship Blvd
- 1131 Championship Blvd
- 1137 Championship Blvd
- 1231 Championship Blvd
- 505 Marigold Dr
- 3121 Traviston Dr
- 316 Whitewater Way
- 6079 Congress Dr
- 5043 Congress Dr


