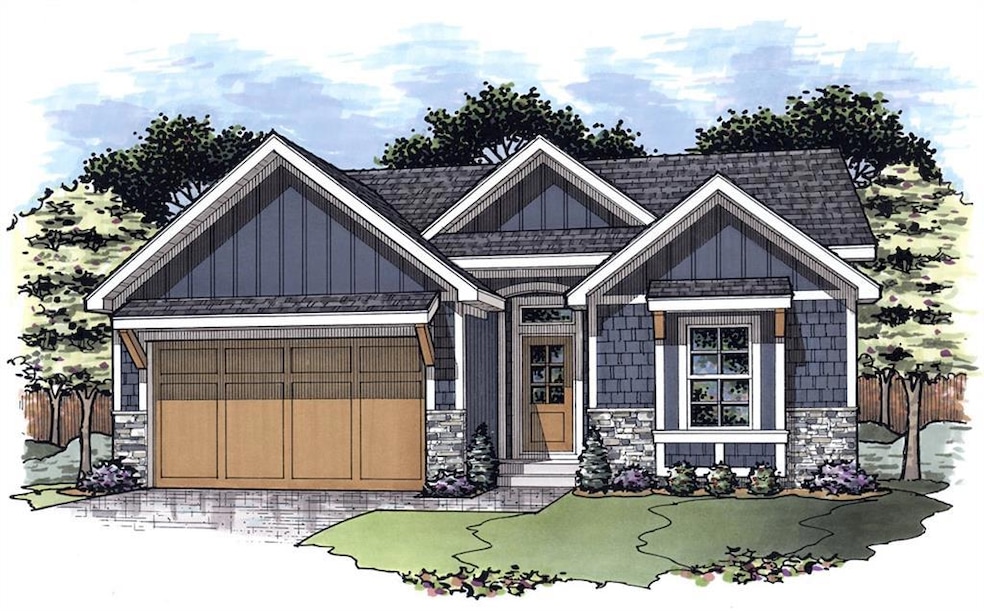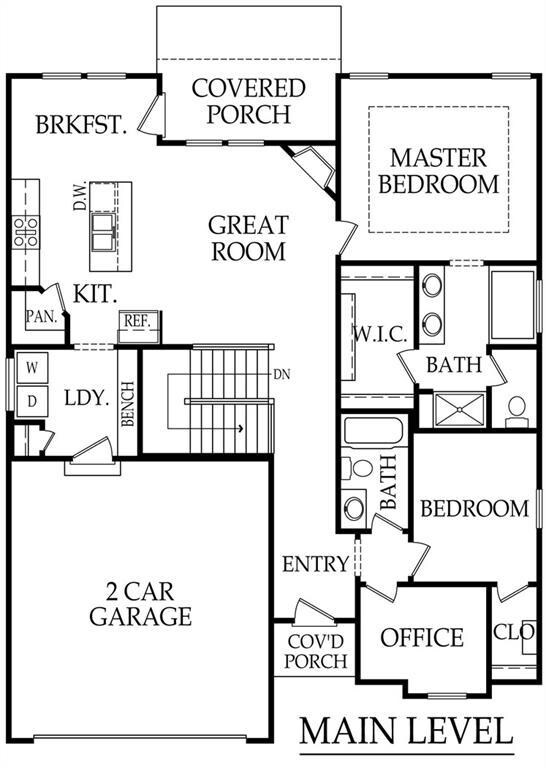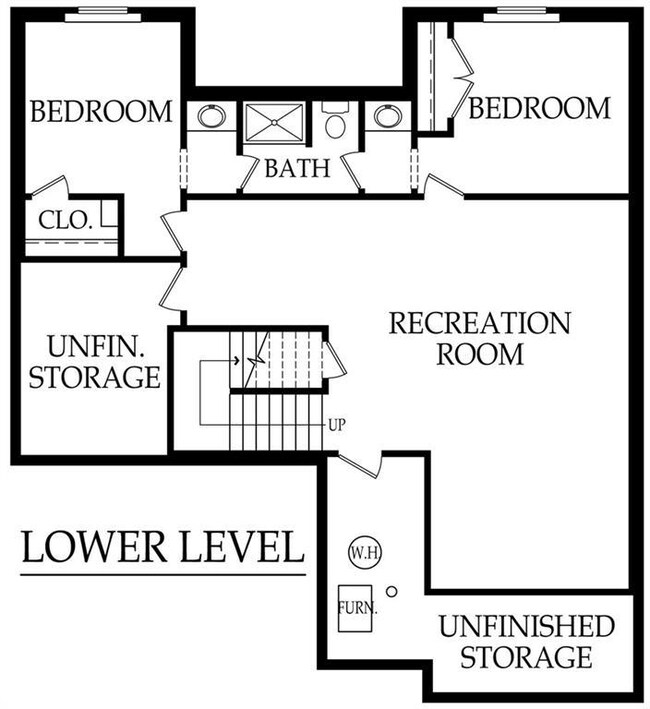
31738 W 170th Terrace Gardner, KS 66030
Gardner-Edgerton NeighborhoodHighlights
- Custom Closet System
- Traditional Architecture
- Great Room
- Recreation Room
- Main Floor Primary Bedroom
- Quartz Countertops
About This Home
As of March 2025Welcome to your dream home in Gardner, Kansas! This fantastic new listing boasts 5 bedrooms and 3 bathrooms, spread across a spacious 2,477 square feet of living space. Perfect for families or those who love to entertain, this house has it all.
Step inside and be wowed by the open living area with soaring 11-foot ceilings, creating an airy and inviting atmosphere. The primary bedroom is a true retreat, featuring a luxurious jetted tub for those nights when you need to unwind and soak your cares away. And let's not forget the bonus third room – it's like the Swiss Army knife of spaces, ready to be your office, nursery, or extra bedroom. Talk about flexibility!
The quality of build in this home is top-notch, with granite and quartz finishes throughout that'll make you feel like royalty. And for all you organization enthusiasts out there, the mud room and laundry combo will keep your home running smoother than a freshly waxed floor.
Basement dwellers, rejoice! This home features natural daylight in the lower level, so you can say goodbye to that cave-like feeling. Outside, you'll find a partially covered backyard patio perfect for barbecues, and a covered deck with a tree line view that'll make you feel like you're in your own private oasis.
Located in an area with award-winning schools, this home is ideal for families looking to give their kids a great education. So, whether you're a growing family, a work-from-home warrior, or just someone who appreciates a well-built home with all the bells and whistles, this property has got you covered. Don't let this gem slip through your fingers – it's time to make your move! ****AGENTS RELATED TO BUILDERS*****
Last Agent to Sell the Property
Platinum Realty LLC Brokerage Phone: 913-706-4045 License #SP00238509 Listed on: 10/30/2024

Home Details
Home Type
- Single Family
Est. Annual Taxes
- $6,300
Year Built
- Built in 2024 | Under Construction
Lot Details
- 6,057 Sq Ft Lot
- Paved or Partially Paved Lot
Parking
- 2 Car Attached Garage
Home Design
- Traditional Architecture
- Composition Roof
- Board and Batten Siding
- Stone Trim
Interior Spaces
- Ceiling Fan
- Great Room
- Living Room with Fireplace
- Recreation Room
- Laundry on main level
Kitchen
- Breakfast Room
- Eat-In Kitchen
- Built-In Electric Oven
- Dishwasher
- Stainless Steel Appliances
- Kitchen Island
- Quartz Countertops
- Wood Stained Kitchen Cabinets
Flooring
- Carpet
- Ceramic Tile
- Luxury Vinyl Plank Tile
Bedrooms and Bathrooms
- 5 Bedrooms
- Primary Bedroom on Main
- Custom Closet System
- Walk-In Closet
- 3 Full Bathrooms
Finished Basement
- Basement Fills Entire Space Under The House
- Bedroom in Basement
- Basement Window Egress
Outdoor Features
- Covered patio or porch
Schools
- Madison Elementary School
- Gardner Edgerton High School
Utilities
- Central Air
- Heating System Uses Natural Gas
Community Details
- No Home Owners Association
Listing and Financial Details
- Assessor Parcel Number CP07500000-0014
- $0 special tax assessment
Ownership History
Purchase Details
Home Financials for this Owner
Home Financials are based on the most recent Mortgage that was taken out on this home.Purchase Details
Home Financials for this Owner
Home Financials are based on the most recent Mortgage that was taken out on this home.Similar Homes in Gardner, KS
Home Values in the Area
Average Home Value in this Area
Purchase History
| Date | Type | Sale Price | Title Company |
|---|---|---|---|
| Warranty Deed | -- | Security 1St Title | |
| Warranty Deed | -- | Security 1St Title | |
| Special Warranty Deed | -- | Security 1St Title |
Mortgage History
| Date | Status | Loan Amount | Loan Type |
|---|---|---|---|
| Open | $184,900 | New Conventional | |
| Closed | $184,900 | New Conventional | |
| Previous Owner | $352,000 | Construction |
Property History
| Date | Event | Price | Change | Sq Ft Price |
|---|---|---|---|---|
| 03/13/2025 03/13/25 | Sold | -- | -- | -- |
| 01/17/2025 01/17/25 | Pending | -- | -- | -- |
| 10/30/2024 10/30/24 | For Sale | $424,900 | -- | $172 / Sq Ft |
Tax History Compared to Growth
Tax History
| Year | Tax Paid | Tax Assessment Tax Assessment Total Assessment is a certain percentage of the fair market value that is determined by local assessors to be the total taxable value of land and additions on the property. | Land | Improvement |
|---|---|---|---|---|
| 2024 | $968 | $7,614 | $7,614 | -- |
| 2023 | $852 | $6,619 | $6,619 | $0 |
| 2022 | $503 | $3,862 | $3,862 | $0 |
| 2021 | $32 | $235 | $235 | $0 |
Agents Affiliated with this Home
-
Michelle Schaffer

Seller's Agent in 2025
Michelle Schaffer
Platinum Realty LLC
(913) 706-4045
46 in this area
74 Total Sales
-
Kimaree Manifold
K
Seller Co-Listing Agent in 2025
Kimaree Manifold
Platinum Realty LLC
(816) 419-5585
34 in this area
57 Total Sales
-
Brandy Smith

Buyer's Agent in 2025
Brandy Smith
Keller Williams Realty Partner
(913) 620-1325
7 in this area
202 Total Sales
Map
Source: Heartland MLS
MLS Number: 2517775
APN: CP07500000-0014
- 31714 W 170th Terrace
- 31723 W 170th Terrace
- 31715 W 170th Terrace
- 31698 W 170th Terrace
- 0 Pratt St
- 32109 W 170th Terrace
- 32142 W 170th Terrace
- 31652 W 174th St
- 17172 Jennifer St
- 16570 S Ingrid St
- 32580 W 171st St
- 31904 W 175th St
- 32473 W 168th Ct
- 31415 W 167 St
- 32471 W 167th Ct
- 730 Olive St
- 32521 W 168th Place
- 0 Scott St
- 32601 W 173rd St
- 32512 W 168th Place


