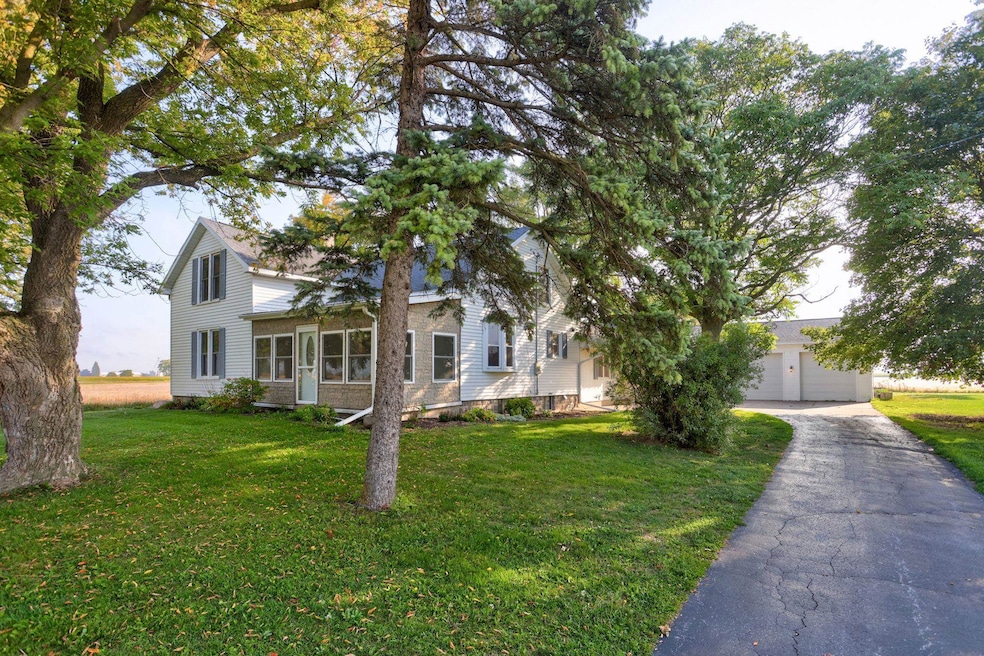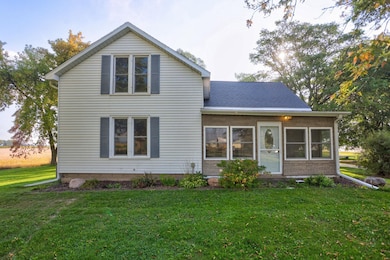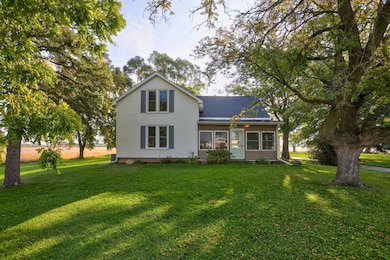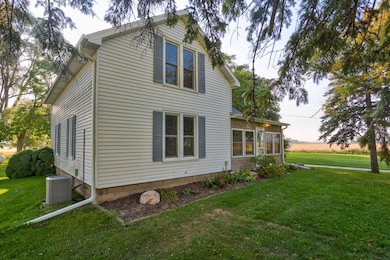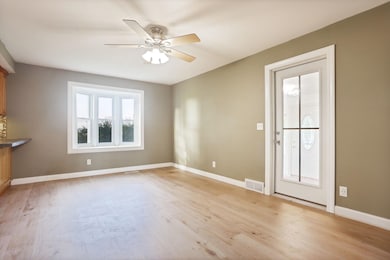3175 S Carter Rd Auburn, MI 48611
Estimated payment $1,848/month
Highlights
- 1.47 Acre Lot
- Pole Barn
- Farmhouse Style Home
- Deck
- Main Floor Bedroom
- Sun or Florida Room
About This Home
Welcome to this impressive four-bedroom, two-bathroom home offering 2,217 square feet of thoughtfully updated living space. Enter to discover fresh flooring throughout most of the home. The heart of this home features a stunning kitchen with custom hickory cabinets and brand new countertops, perfect for both everyday meals and entertaining guests. Practical updates include a newer furnace and brand new air conditioning system, ensuring year-round comfort. Windows, siding, insulation, and drywall in most of the home. The convenience of first-floor laundry adds efficiency to daily routines. The property truly shines with its impressive 36x56 pole barn featuring twelve-foot walls, providing exceptional storage or workshop potential for hobbyists and professionals alike. All of this on almost 1.5 acres.
Listing Agent
Century 21 Signature - Frankenmuth License #SBR-6506047050 Listed on: 09/17/2025

Home Details
Home Type
- Single Family
Est. Annual Taxes
Year Built
- Built in 1930
Lot Details
- 1.47 Acre Lot
- Lot Dimensions are 200x320
- Rural Setting
- Cleared Lot
Home Design
- Farmhouse Style Home
- Vinyl Siding
Interior Spaces
- 2,217 Sq Ft Home
- 1.5-Story Property
- Ceiling Fan
- Entryway
- Living Room
- Formal Dining Room
- Home Office
- Sun or Florida Room
- Basement
- Michigan Basement
Kitchen
- Oven or Range
- Dishwasher
Flooring
- Carpet
- Laminate
- Ceramic Tile
Bedrooms and Bathrooms
- 4 Bedrooms
- Main Floor Bedroom
- Bathroom on Main Level
- 2 Full Bathrooms
Laundry
- Dryer
- Washer
Parking
- 2.5 Car Attached Garage
- Garage Door Opener
Outdoor Features
- Deck
- Pole Barn
- Shed
- Breezeway
Utilities
- Forced Air Heating and Cooling System
- Heating System Uses Propane
- Tankless Water Heater
- Septic Tank
Listing and Financial Details
- Assessor Parcel Number 140-004-100-060-02
Map
Home Values in the Area
Average Home Value in this Area
Tax History
| Year | Tax Paid | Tax Assessment Tax Assessment Total Assessment is a certain percentage of the fair market value that is determined by local assessors to be the total taxable value of land and additions on the property. | Land | Improvement |
|---|---|---|---|---|
| 2025 | $2,192 | $100,950 | $0 | $0 |
| 2024 | $1,127 | $96,850 | $0 | $0 |
| 2023 | $1,073 | $86,650 | $0 | $0 |
| 2022 | $2,078 | $76,400 | $0 | $0 |
| 2021 | $1,842 | $72,200 | $72,200 | $0 |
| 2020 | $1,719 | $64,000 | $64,000 | $0 |
| 2019 | $1,657 | $56,050 | $0 | $0 |
| 2018 | $1,593 | $51,250 | $0 | $0 |
| 2017 | $1,507 | $50,100 | $0 | $0 |
| 2016 | $1,485 | $52,100 | $0 | $52,100 |
| 2015 | -- | $34,300 | $0 | $34,300 |
| 2014 | -- | $34,300 | $0 | $34,300 |
Property History
| Date | Event | Price | List to Sale | Price per Sq Ft |
|---|---|---|---|---|
| 11/10/2025 11/10/25 | Pending | -- | -- | -- |
| 10/31/2025 10/31/25 | Price Changed | $314,900 | -1.6% | $142 / Sq Ft |
| 10/21/2025 10/21/25 | Price Changed | $319,900 | -3.0% | $144 / Sq Ft |
| 10/07/2025 10/07/25 | Price Changed | $329,900 | -0.6% | $149 / Sq Ft |
| 09/17/2025 09/17/25 | For Sale | $332,000 | -- | $150 / Sq Ft |
Purchase History
| Date | Type | Sale Price | Title Company |
|---|---|---|---|
| Interfamily Deed Transfer | -- | None Available | |
| Special Warranty Deed | $79,900 | Title First Agency | |
| Quit Claim Deed | -- | -- | |
| Sheriffs Deed | $119,394 | -- |
Mortgage History
| Date | Status | Loan Amount | Loan Type |
|---|---|---|---|
| Open | $71,000 | New Conventional | |
| Closed | $79,900 | Purchase Money Mortgage |
Source: Michigan Multiple Listing Service
MLS Number: 50188802
APN: 09-140-004-100-060-02
- 0 S Carter Unit 50178966
- 0 S Carter Unit 50178897
- 2838 W Wheeler Rd
- 3509 Garfield Rd
- 0 S Bay-Mid County Line Rd
- 0 W Beaver Rd
- 2041 S Carter Rd
- 1404 N Texas Ln
- 4455 Flajole Rd
- 2752 W North Union Rd Unit 88
- 1144 N Waldo Rd
- 1365 W North Union Rd
- 3981 N Waldo Rd
- 2011 Prairie Point Dr
- Parcel 175 Joan Dr
- 1954 W Midland Rd
- 0 Court St
- 0 W Midland Rd Unit 50189337
- 0 W Midland Rd Unit 50152278
- 6102 Diamond View E
