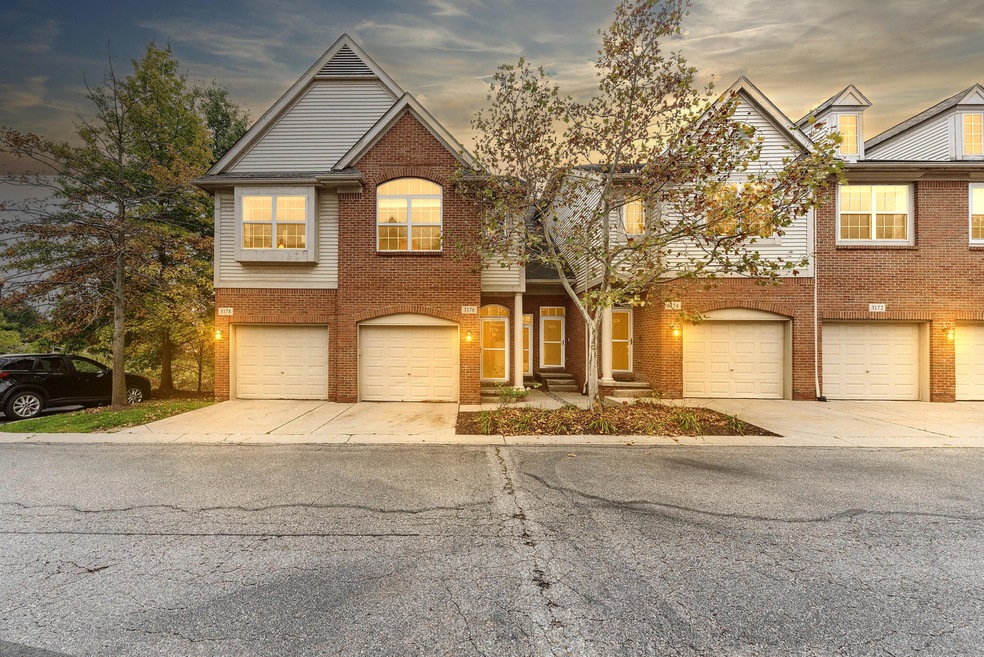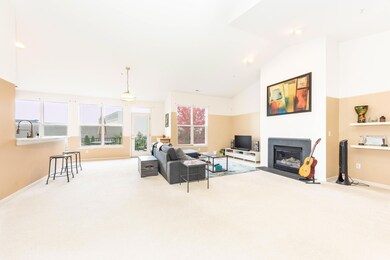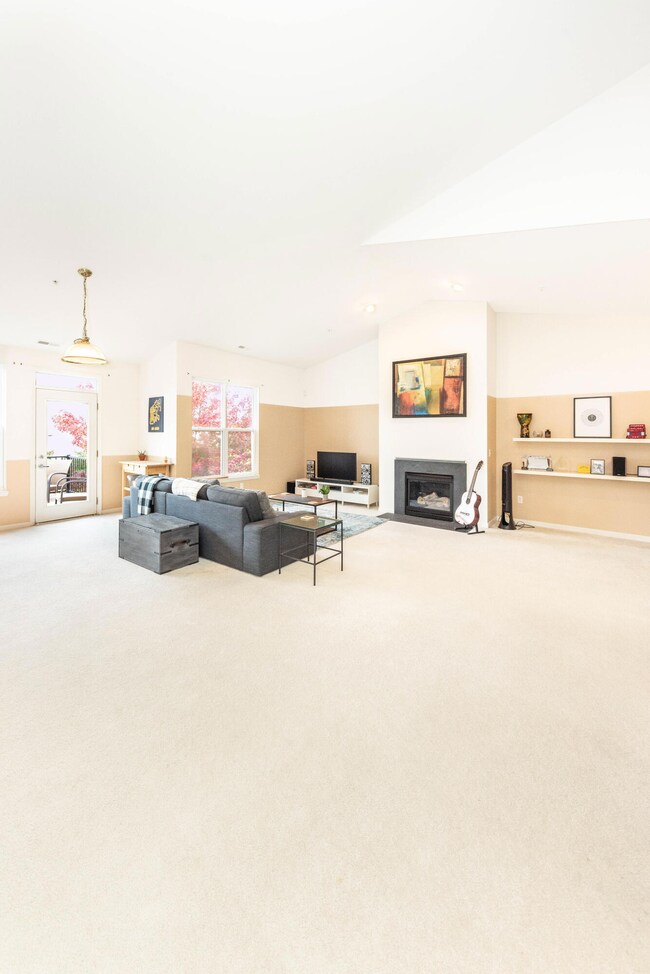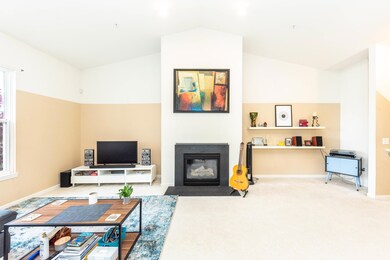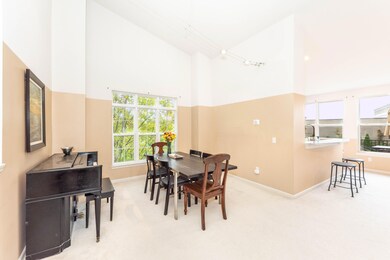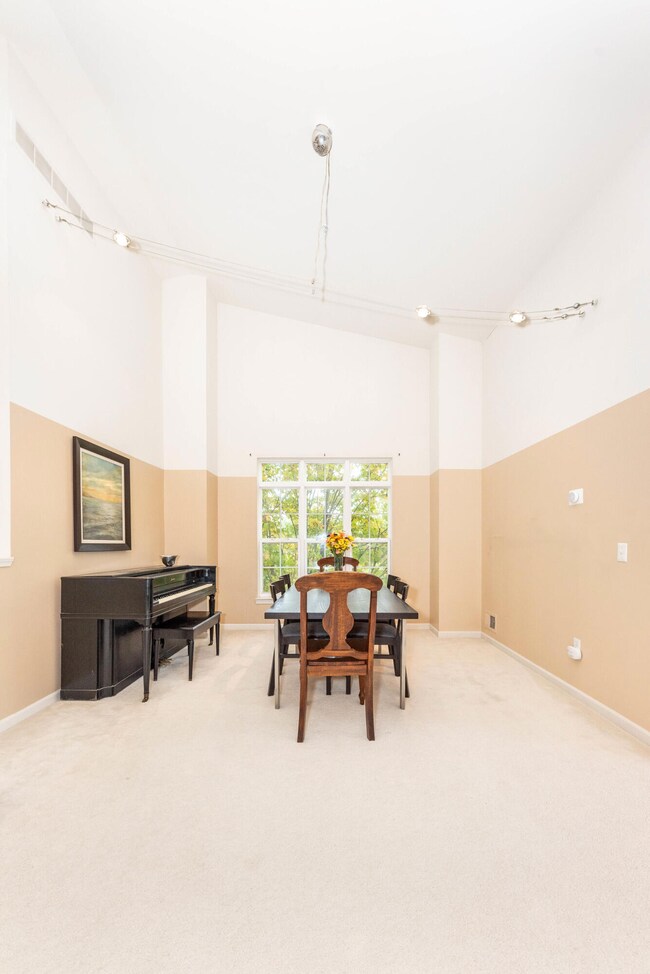
3176 Asher Rd Ann Arbor, MI 48104
Allen NeighborhoodEstimated Value: $426,000 - $482,937
Highlights
- Deck
- Contemporary Architecture
- End Unit
- Burns Park Elementary School Rated A
- Vaulted Ceiling
- 1-minute walk to Berkshire Creek Nature Area
About This Home
As of May 2024Located in one of the most convenient locations in Ann Arbor! Less than 3 miles from UofM Hospitals and Campus, steps from Whole Foods, and the vibrant eateries and shops of Arbor Hills. Enjoy this brand-new deck of this tree-lined end unit, your outdoor oasis for a morning coffee. The largest floorplan at Berkshire Creek Condos. Natural light floods every corner of the living space with its open floorplan and vaulted ceilings. The kitchen has been remodeled with brand-new quartz counters. A gas fireplace adds coziness. A nook and a bonus loft overlooking the living area offer plenty of room.This condo boasts two bedroom-suites each with spacious closets and ensuite bath. The master bath offers a large jacuzzi tub and double vanity.The garage fits two tandem vehicles and fun gear.
Property Details
Home Type
- Condominium
Est. Annual Taxes
- $8,813
Year Built
- Built in 2004
Lot Details
- Property fronts a private road
- End Unit
- Private Entrance
HOA Fees
- $405 Monthly HOA Fees
Parking
- 2 Car Attached Garage
- Garage Door Opener
Home Design
- Contemporary Architecture
- Brick Exterior Construction
- Slab Foundation
- Shingle Roof
- Vinyl Siding
Interior Spaces
- 2,179 Sq Ft Home
- 2-Story Property
- Vaulted Ceiling
- Insulated Windows
- Living Room with Fireplace
- Crawl Space
Kitchen
- Oven
- Range
- Microwave
- Dishwasher
- Disposal
Flooring
- Carpet
- Laminate
- Ceramic Tile
Bedrooms and Bathrooms
- 2 Main Level Bedrooms
Laundry
- Laundry Room
- Laundry on main level
- Dryer
- Washer
Schools
- Burns Park Elementary School
- Tappan Middle School
- Huron High School
Utilities
- Forced Air Heating and Cooling System
- Heating System Uses Natural Gas
- Electric Water Heater
Additional Features
- Deck
- Mineral Rights Excluded
Community Details
- Association fees include water, trash, snow removal, lawn/yard care
- Association Phone (734) 761-3060
- Berkshire Creek Subdivision
Ownership History
Purchase Details
Home Financials for this Owner
Home Financials are based on the most recent Mortgage that was taken out on this home.Purchase Details
Purchase Details
Purchase Details
Home Financials for this Owner
Home Financials are based on the most recent Mortgage that was taken out on this home.Similar Homes in Ann Arbor, MI
Home Values in the Area
Average Home Value in this Area
Purchase History
| Date | Buyer | Sale Price | Title Company |
|---|---|---|---|
| Tandon Vipul | -- | Reliant Title | |
| Tandon Vipul | $414,900 | Reliant Title | |
| Hakanna Palms Llc | -- | Reliant Title | |
| 3176 Asher Llc | -- | None Available | |
| Yilmaz Hakan | -- | Metropolitan Title Company |
Mortgage History
| Date | Status | Borrower | Loan Amount |
|---|---|---|---|
| Previous Owner | Yilmaz Hakan | $50,000 | |
| Previous Owner | Yilmaz Hakan | $227,500 | |
| Previous Owner | Yilmaz Hakan | $42,060 |
Property History
| Date | Event | Price | Change | Sq Ft Price |
|---|---|---|---|---|
| 05/14/2024 05/14/24 | Sold | $415,900 | 0.0% | $191 / Sq Ft |
| 04/26/2024 04/26/24 | For Sale | $415,900 | 0.0% | $191 / Sq Ft |
| 04/26/2024 04/26/24 | Off Market | $415,900 | -- | -- |
| 04/10/2024 04/10/24 | For Sale | $415,900 | 0.0% | $191 / Sq Ft |
| 12/13/2014 12/13/14 | Rented | $2,300 | -4.2% | -- |
| 12/11/2014 12/11/14 | Under Contract | -- | -- | -- |
| 11/05/2014 11/05/14 | For Rent | $2,400 | -- | -- |
Tax History Compared to Growth
Tax History
| Year | Tax Paid | Tax Assessment Tax Assessment Total Assessment is a certain percentage of the fair market value that is determined by local assessors to be the total taxable value of land and additions on the property. | Land | Improvement |
|---|---|---|---|---|
| 2024 | $7,404 | $204,100 | $0 | $0 |
| 2023 | $8,813 | $195,900 | $0 | $0 |
| 2022 | $8,275 | $190,800 | $0 | $0 |
| 2021 | $8,042 | $184,400 | $0 | $0 |
| 2020 | $7,788 | $171,900 | $0 | $0 |
| 2019 | $7,429 | $174,600 | $174,600 | $0 |
| 2018 | $5,692 | $161,100 | $0 | $0 |
| 2017 | $5,537 | $162,400 | $0 | $0 |
| 2016 | $5,342 | $110,731 | $0 | $0 |
| 2015 | $5,088 | $110,400 | $0 | $0 |
| 2014 | $5,088 | $106,951 | $0 | $0 |
| 2013 | -- | $106,951 | $0 | $0 |
Agents Affiliated with this Home
-
Asuman Erturk
A
Seller's Agent in 2024
Asuman Erturk
Prime Property Management
(734) 846-8048
1 in this area
4 Total Sales
-
Todd Waller

Buyer's Agent in 2024
Todd Waller
@properties Christie's Int'lAA
(734) 564-7465
2 in this area
106 Total Sales
-

Seller's Agent in 2014
Tom Stachler
Real Estate One
(734) 516-2000
3 in this area
114 Total Sales
-
N
Buyer's Agent in 2014
No Member
Non Member Sales
Map
Source: Southwestern Michigan Association of REALTORS®
MLS Number: 24015987
APN: 09-35-303-069
- 3162 Asher Rd
- 3197 Asher Rd
- 3203 Asher Rd
- 3091 Warwick Rd
- 1939 Lindsay Ln
- 1894 Lindsay Ln Unit 39
- 1870 Lindsay Ln Unit 49
- 2205 S Huron Pkwy Unit 2
- 3124 Mills Ct
- 2925 Exmoor Rd
- 1657 Glenwood Rd
- 1864 Arlington Blvd
- 3081 Overridge Dr
- 2247 Trillium Ln
- 2251 Trillium Ln
- 1690 Meadowside Dr
- 2237 Trillium Ln
- 2231 Trillium Ln Unit 33
- 2231 Trillium Ln Unit 22
- 2303 Pittsfield Blvd
- 3176 W Asher Unit : 49
- 3176 Asher Rd
- 3178 Asher Rd
- 3176 Asher Rd
- 3176 Asher Rd Unit 49
- 3174 Asher Rd Unit 48
- 3172 Asher Rd Unit 47
- 3168 Asher Rd Unit 45
- 3164 Asher Rd Unit 43
- 3166 Asher Rd Unit 44
- 3191 Asher Rd Unit 7
- 3189 Asher Rd
- 3181 Asher Rd Unit 10
- 3195 Asher Rd Unit 5
- 3179 Asher Rd
- 3177 Asher Rd
- 3177 Asher Rd Unit 12
- 3160 Asher Rd
- 3162 Asher Rd Unit 42
- 3199 Asher Rd Unit 3
