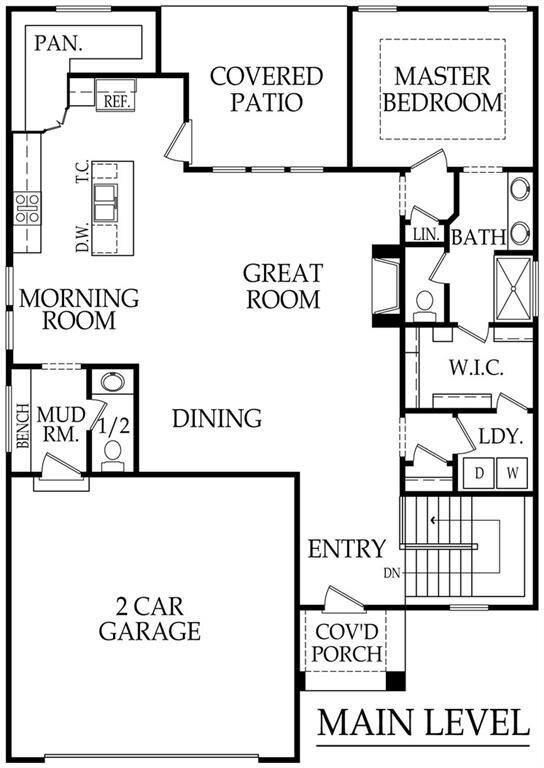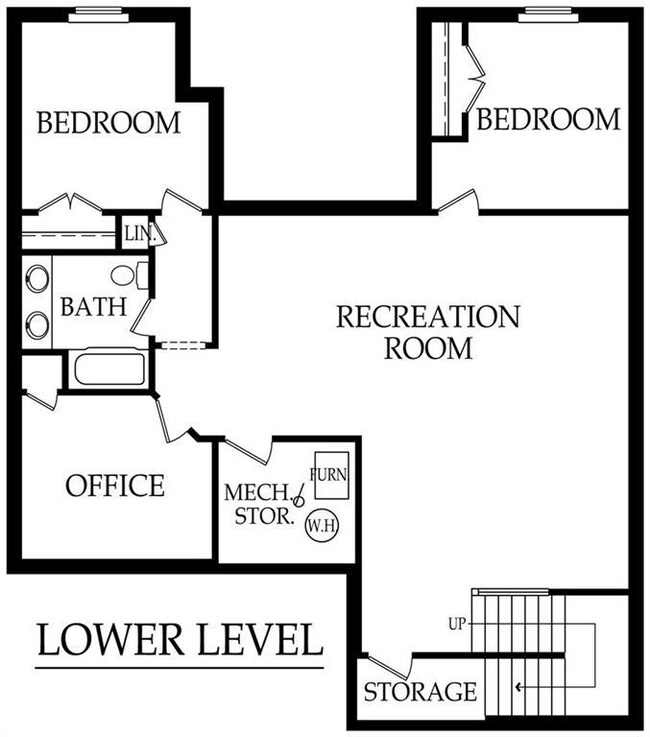
31762 W 170th Terrace Gardner, KS 66030
Gardner-Edgerton NeighborhoodHighlights
- Custom Closet System
- Traditional Architecture
- Mud Room
- Recreation Room
- Main Floor Primary Bedroom
- No HOA
About This Home
As of February 2025Experience the perfect blend of luxury and comfort in this stunning Gardner home, where high ceilings and natural light create an atmosphere of airy elegance. Navigating this expansive 2772 square-foot property, you'll be awestruck by the modern "Ava" floor plan, which features an open living area with soaring 12-foot ceilings that invite relaxation and social gatherings alike. Listing agents are related to builders.
****Listing Agents are related to builders
The cooking enthusiast will revel in the kitchen, complete with a huge walk-in pantry and striking granite or quartz countertops that make cooking a joy, not a chore. Entertaining is a breeze on your covered backyard deck, serving as the ideal backdrop for both lively summer barbecues and tranquil morning coffees.
Retreat to the comforting embrace of the primary bedroom, a true sanctuary featuring double vanities that allow for stress-free mornings. Plus, who can ignore the allure of a basement bathed in natural daylight? It's like having a sunroom underground!
Strategically located near essentials, this home is a mere stone's throw from top-tier schooling. Whether you’re refining your frisbee skills or indulging in a spontaneous picnic, leisure is just around the corner.
So if you are looking for a home that promises both a delightful living space and an unbeatable location, put this gem on your list. It’s practically calling your name. Welcome home!
Last Agent to Sell the Property
Platinum Realty LLC Brokerage Phone: 913-706-4045 License #SP00238509 Listed on: 07/31/2024

Last Buyer's Agent
Platinum Realty LLC Brokerage Phone: 913-706-4045 License #SP00238509 Listed on: 07/31/2024

Home Details
Home Type
- Single Family
Est. Annual Taxes
- $6,300
Year Built
- Built in 2024 | Under Construction
Lot Details
- 6,457 Sq Ft Lot
- Paved or Partially Paved Lot
- Many Trees
Parking
- 2 Car Attached Garage
- Front Facing Garage
Home Design
- Traditional Architecture
- Stone Frame
- Composition Roof
Interior Spaces
- Ceiling Fan
- Mud Room
- Great Room with Fireplace
- Dining Room
- Home Office
- Recreation Room
Kitchen
- Built-In Electric Oven
- Dishwasher
- Kitchen Island
- Wood Stained Kitchen Cabinets
Flooring
- Carpet
- Tile
- Luxury Vinyl Plank Tile
Bedrooms and Bathrooms
- 3 Bedrooms
- Primary Bedroom on Main
- Custom Closet System
Finished Basement
- Bedroom in Basement
- Basement Window Egress
Location
- City Lot
Schools
- Madison Elementary School
- Gardner Edgerton High School
Utilities
- Central Air
- Heating System Uses Natural Gas
Community Details
- No Home Owners Association
- Ava
Listing and Financial Details
- Assessor Parcel Number CP07500000-0011
- $0 special tax assessment
Ownership History
Purchase Details
Home Financials for this Owner
Home Financials are based on the most recent Mortgage that was taken out on this home.Purchase Details
Home Financials for this Owner
Home Financials are based on the most recent Mortgage that was taken out on this home.Similar Homes in Gardner, KS
Home Values in the Area
Average Home Value in this Area
Purchase History
| Date | Type | Sale Price | Title Company |
|---|---|---|---|
| Warranty Deed | -- | Security 1St Title | |
| Warranty Deed | -- | Security 1St Title |
Mortgage History
| Date | Status | Loan Amount | Loan Type |
|---|---|---|---|
| Open | $424,278 | New Conventional | |
| Previous Owner | $352,000 | Construction |
Property History
| Date | Event | Price | Change | Sq Ft Price |
|---|---|---|---|---|
| 02/28/2025 02/28/25 | Sold | -- | -- | -- |
| 08/09/2024 08/09/24 | Pending | -- | -- | -- |
| 07/31/2024 07/31/24 | For Sale | $444,400 | -- | $160 / Sq Ft |
Tax History Compared to Growth
Tax History
| Year | Tax Paid | Tax Assessment Tax Assessment Total Assessment is a certain percentage of the fair market value that is determined by local assessors to be the total taxable value of land and additions on the property. | Land | Improvement |
|---|---|---|---|---|
| 2024 | $970 | $7,632 | $7,632 | -- |
| 2023 | $854 | $6,636 | $6,636 | $0 |
| 2022 | $504 | $3,870 | $3,870 | $0 |
| 2021 | $34 | $251 | $251 | $0 |
Agents Affiliated with this Home
-
Michelle Schaffer

Seller's Agent in 2025
Michelle Schaffer
Platinum Realty LLC
(913) 706-4045
46 in this area
74 Total Sales
-
Kimaree Manifold
K
Seller Co-Listing Agent in 2025
Kimaree Manifold
Platinum Realty LLC
(816) 419-5585
34 in this area
57 Total Sales
Map
Source: Heartland MLS
MLS Number: 2502274
APN: CP07500000-0011
- 31714 W 170th Terrace
- 31723 W 170th Terrace
- 31715 W 170th Terrace
- 31698 W 170th Terrace
- 0 Pratt St
- 32109 W 170th Terrace
- 32142 W 170th Terrace
- 31652 W 174th St
- 17172 Jennifer St
- 16570 S Ingrid St
- 32580 W 171st St
- 31904 W 175th St
- 32473 W 168th Ct
- 31415 W 167 St
- 32471 W 167th Ct
- 730 Olive St
- 32521 W 168th Place
- 0 Scott St
- 32601 W 173rd St
- 32512 W 168th Place


