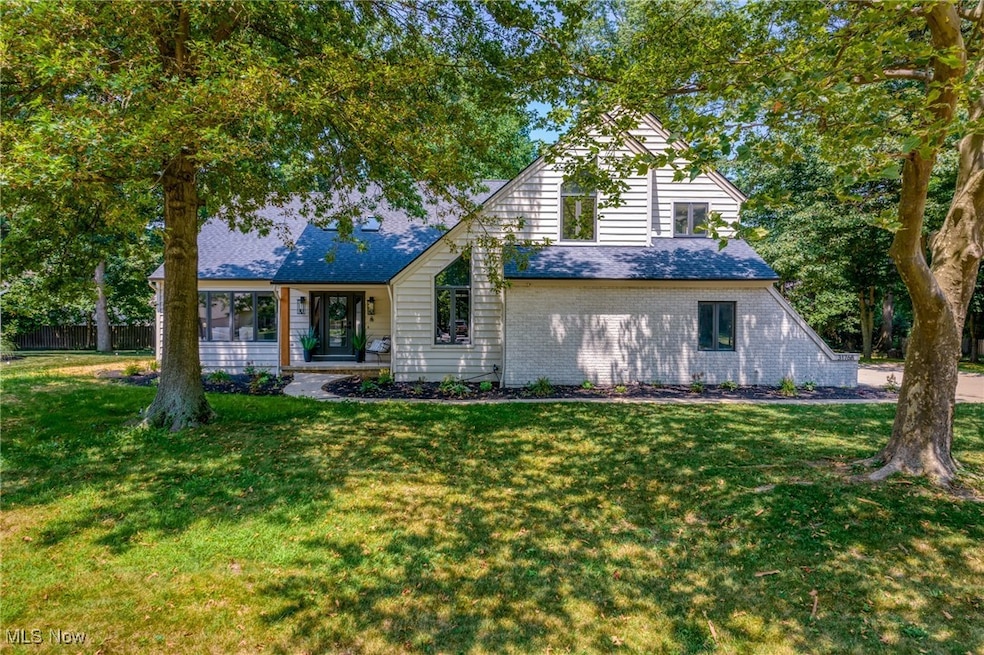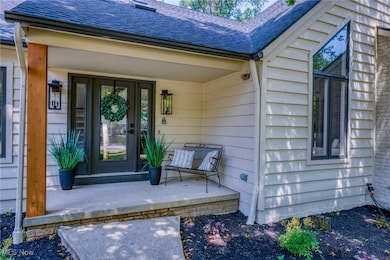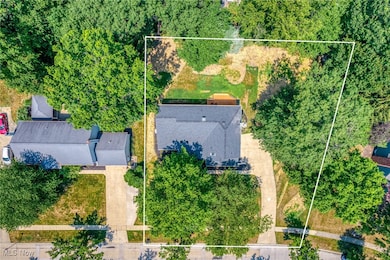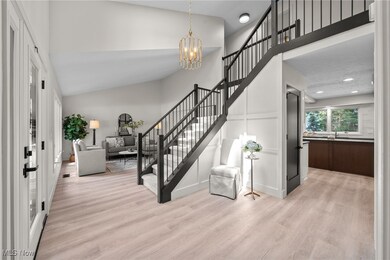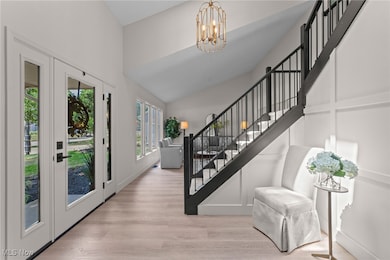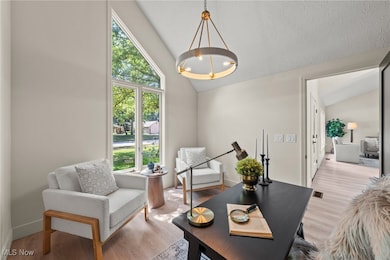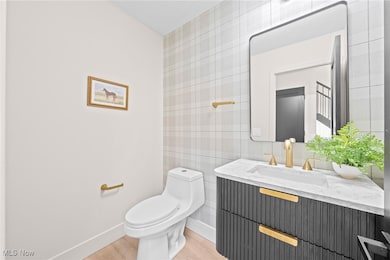
31768 Bayview Dr Avon Lake, OH 44012
Estimated payment $4,566/month
Highlights
- Colonial Architecture
- 1 Fireplace
- Forced Air Heating and Cooling System
- Eastview Elementary School Rated A
- 2 Car Attached Garage
- 4-minute walk to Resatar Park
About This Home
Welcome to this beautifully updated four-bedroom, three-bath colonial on an oversized lot in the sought-after Westwinds community of Avon Lake. This home has been thoughtfully renovated throughout with quality finishes and attention to detail.
The first floor features luxury vinyl flooring and custom wainscoting that adds character and warmth throughout the home. The spacious front living room offers vaulted ceilings and great natural light, while the cozy family room includes a gas fireplace and an updated bar area, perfect for entertaining. A remodeled half bath adds convenience, and sliding glass doors lead to a private back deck ideal for relaxing or gathering with friends.
The kitchen offers granite countertops, plenty of cabinet space, and brand new stainless steel appliances. Upstairs, you’ll find four generously sized bedrooms, including an impressive primary suite with dual walk-in closets and a spa-like bath complete with a double vanity, walk-in tiled shower with glass surround, and a soaking tub. A refreshed hall bath and convenient second-floor laundry room complete the upper level.
The newly finished basement adds versatile living space, along with plenty of storage in the unfinished section. Major updates include a brand new roof, furnace, A/C, hot water tank, front door with sidelights, interior doors, lighting, and plumbing fixtures, along with countless other high-ticket improvements that make this home truly move-in ready.
Situated in one of Avon Lake’s most desirable neighborhoods, this home is a rare find. Don’t miss your chance to make it yours!
Listing Agent
On Target Realty, Inc. Brokerage Email: ericka@ontargetrealty.com, 216-799-6283 License #2011002765 Listed on: 07/16/2025
Home Details
Home Type
- Single Family
Est. Annual Taxes
- $9,314
Year Built
- Built in 1986
Lot Details
- 0.35 Acre Lot
- 04-00-030-136-071
HOA Fees
- $52 Monthly HOA Fees
Parking
- 2 Car Attached Garage
Home Design
- Colonial Architecture
- Fiberglass Roof
- Asphalt Roof
- Cedar Siding
- Cedar
Interior Spaces
- 2-Story Property
- 1 Fireplace
- Partially Finished Basement
- Basement Fills Entire Space Under The House
Bedrooms and Bathrooms
- 4 Bedrooms
- 2.5 Bathrooms
Utilities
- Forced Air Heating and Cooling System
- Heating System Uses Gas
Community Details
- Association fees include recreation facilities
- Westwinds Homeowners Association
Listing and Financial Details
- Assessor Parcel Number 04-00-030-136-062
Map
Home Values in the Area
Average Home Value in this Area
Tax History
| Year | Tax Paid | Tax Assessment Tax Assessment Total Assessment is a certain percentage of the fair market value that is determined by local assessors to be the total taxable value of land and additions on the property. | Land | Improvement |
|---|---|---|---|---|
| 2024 | $9,314 | $196,833 | $56,840 | $139,993 |
| 2023 | $7,726 | $145,250 | $36,362 | $108,889 |
| 2022 | $7,646 | $145,250 | $36,362 | $108,889 |
| 2021 | $7,628 | $145,250 | $36,360 | $108,890 |
| 2020 | $7,043 | $124,260 | $31,110 | $93,150 |
| 2019 | $7,006 | $124,260 | $31,110 | $93,150 |
| 2018 | $7,029 | $124,260 | $31,110 | $93,150 |
| 2017 | $7,019 | $111,120 | $28,820 | $82,300 |
| 2016 | $6,985 | $111,120 | $28,820 | $82,300 |
| 2015 | $6,289 | $111,120 | $28,820 | $82,300 |
| 2014 | $6,059 | $102,740 | $26,650 | $76,090 |
| 2013 | $6,105 | $102,740 | $26,650 | $76,090 |
Property History
| Date | Event | Price | Change | Sq Ft Price |
|---|---|---|---|---|
| 07/16/2025 07/16/25 | For Sale | $674,900 | +80.0% | $199 / Sq Ft |
| 04/25/2025 04/25/25 | Sold | $375,000 | -8.5% | $125 / Sq Ft |
| 04/09/2025 04/09/25 | Pending | -- | -- | -- |
| 04/04/2025 04/04/25 | For Sale | $409,900 | +15.5% | $137 / Sq Ft |
| 08/04/2017 08/04/17 | Sold | $355,000 | -4.0% | $119 / Sq Ft |
| 06/28/2017 06/28/17 | Pending | -- | -- | -- |
| 06/02/2017 06/02/17 | For Sale | $369,900 | -- | $124 / Sq Ft |
Purchase History
| Date | Type | Sale Price | Title Company |
|---|---|---|---|
| Warranty Deed | $375,000 | Infinity Title | |
| Deed | $355,000 | -- | |
| Warranty Deed | -- | Accommodation | |
| Interfamily Deed Transfer | -- | Accommodation | |
| Warranty Deed | -- | Accommodation | |
| Warranty Deed | -- | Accommodation | |
| Warranty Deed | -- | Accommodation | |
| Interfamily Deed Transfer | -- | -- | |
| Interfamily Deed Transfer | -- | -- |
Mortgage History
| Date | Status | Loan Amount | Loan Type |
|---|---|---|---|
| Open | $450,600 | New Conventional | |
| Previous Owner | $284,000 | New Conventional | |
| Previous Owner | $200,000 | Credit Line Revolving |
Similar Homes in Avon Lake, OH
Source: MLS Now
MLS Number: 5140278
APN: 04-00-030-136-062
- 322 Regatta Dr
- 333 Westwind Dr
- 208 Westwind Dr
- 31727 Tradewinds Dr
- 236 Seaward Way
- 196 Tomahawk Dr
- 401 Bounty Way Unit 201
- 401 Bounty Way Unit 227
- 401 Bounty Way
- 169 Plymouth Dr
- 31600 Lake Rd
- 195 S Point Dr
- 32062 Tuscan Ln Unit L-4
- 32054 Tuscan Ln Unit L-2
- 163 S Point Dr
- 128 Vanda Ave
- 31910 Lake Rd
- 406 the Inlet
- 156 Norman Ave
- 31918 Lake Rd
- 32530 Lake Rd
- 30360 Clemens Rd
- 1630 Crossings Pkwy
- 1682 E Ash Dr
- 1500 Westford Cir
- 1675 Cedarwood Dr Unit L
- 27849 Birchwood Ct
- 610 Hampshire Blvd
- 27652 Westchester Pkwy
- 1489 Bassett Rd
- 1575 Hunters Chase Dr
- 38 Ashbourne Dr
- 28600 Detroit Rd
- 75 Ashbourne Dr
- 177 Market St
- 27825 Detroit Rd
- 36550 Chester Rd
- 27701 Detroit Rd
- 1437 Chenin Run
- 2538 Wyndgate Ct Unit 2538
