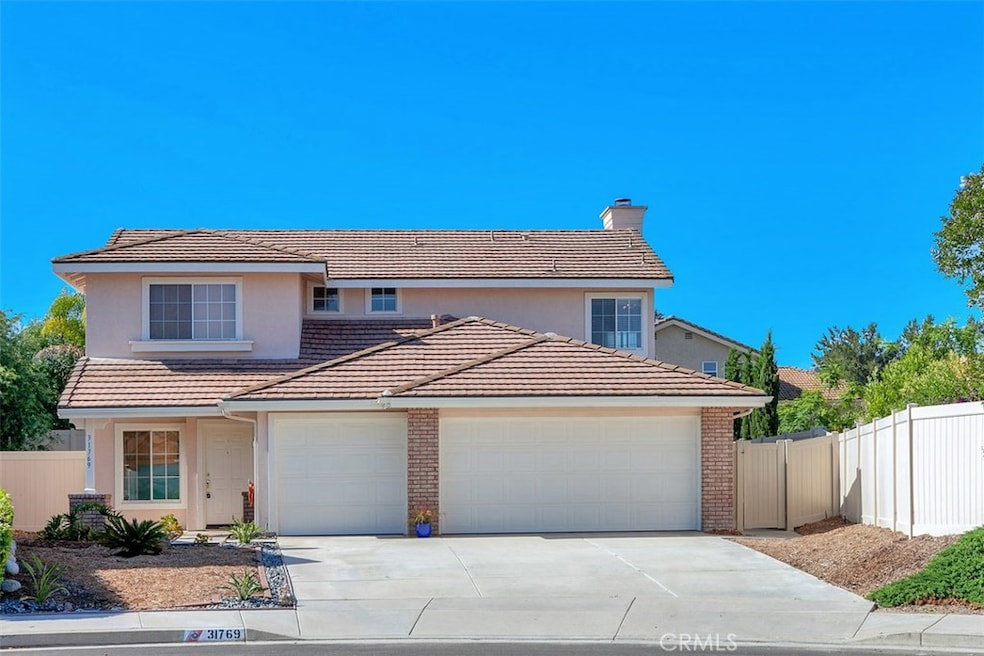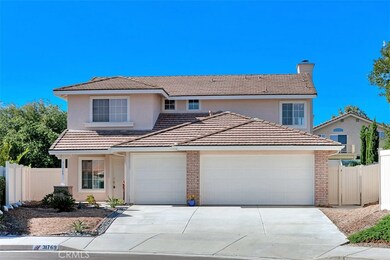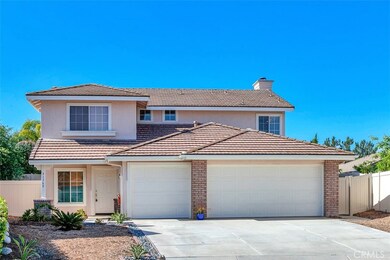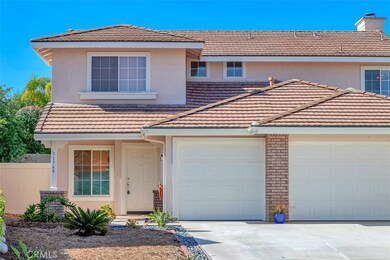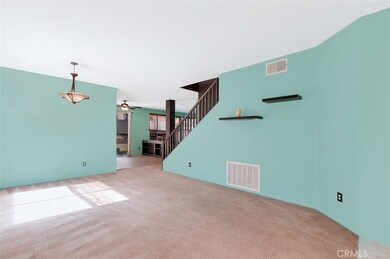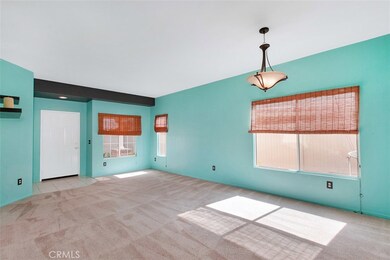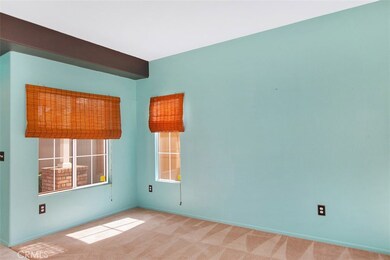
31769 Via San Carlos Temecula, CA 92592
Redhawk NeighborhoodHighlights
- Spa
- Primary Bedroom Suite
- Modern Architecture
- Red Hawk Elementary Rated A
- Main Floor Bedroom
- Loft
About This Home
As of August 2019Bridlevale home within Great Oak High boundary is waiting for you to call home. End of cul-de-sac location features formal living room and formal dining room combination. Kitchen open to family room and includes all appliances including the refrigerator. Family room with fireplace and lots of windows for natural light. Main floor bedroom is great for guests plus main floor bathroom with shower. Upstairs is a huge bonus loft which could be game room, theater room, the possibilities are up to your imagination. Spacious guest bedrooms upstairs, cozy bathroom, plus master suite with walk in closet, private master bathroom, and private deck. Pool sized backyard with covered patio is fantastic for enjoying gatherings and evening Temecula breezes. 3 car garage, new vinyl fencing, near shopping, entertainment, wineries, casino, restaurants, freeway close for commuters and more!
Last Agent to Sell the Property
Veronica Costa
Golden Eagle Properties License #01791623 Listed on: 07/11/2019
Last Buyer's Agent
Berkshire Hathaway HomeServices California Properties License #01246364

Home Details
Home Type
- Single Family
Est. Annual Taxes
- $5,790
Year Built
- Built in 1997
Lot Details
- 6,970 Sq Ft Lot
- Cul-De-Sac
- Vinyl Fence
- New Fence
- Landscaped
- Sprinkler System
- Private Yard
- Lawn
- Back and Front Yard
HOA Fees
- $56 Monthly HOA Fees
Parking
- 3 Car Direct Access Garage
- Parking Available
- Front Facing Garage
- Garage Door Opener
- Driveway
Home Design
- Modern Architecture
- Patio Home
- Slab Foundation
- Concrete Roof
- Stucco
Interior Spaces
- 2,255 Sq Ft Home
- 2-Story Property
- Built-In Features
- Sliding Doors
- Family Room with Fireplace
- Family Room Off Kitchen
- Living Room
- Loft
- Laundry Room
Kitchen
- Open to Family Room
- Free-Standing Range
- Microwave
- Dishwasher
- Ceramic Countertops
Flooring
- Carpet
- Laminate
Bedrooms and Bathrooms
- 4 Bedrooms | 1 Main Level Bedroom
- Primary Bedroom Suite
- Walk-In Closet
- 3 Full Bathrooms
- Tile Bathroom Countertop
- Dual Vanity Sinks in Primary Bathroom
- Bathtub with Shower
- Walk-in Shower
- Closet In Bathroom
Outdoor Features
- Spa
- Covered patio or porch
- Exterior Lighting
Schools
- Red Hawk Elementary School
- Gardner Erle Stanley Middle School
- Great Oak High School
Utilities
- Central Heating and Cooling System
Listing and Financial Details
- Tax Lot 48
- Tax Tract Number 232672
- Assessor Parcel Number 961131012
Community Details
Overview
- Bridlevale Association, Phone Number (951) 699-2918
Recreation
- Community Playground
- Community Pool
- Community Spa
- Park
Ownership History
Purchase Details
Home Financials for this Owner
Home Financials are based on the most recent Mortgage that was taken out on this home.Purchase Details
Home Financials for this Owner
Home Financials are based on the most recent Mortgage that was taken out on this home.Purchase Details
Home Financials for this Owner
Home Financials are based on the most recent Mortgage that was taken out on this home.Purchase Details
Purchase Details
Home Financials for this Owner
Home Financials are based on the most recent Mortgage that was taken out on this home.Similar Home in Temecula, CA
Home Values in the Area
Average Home Value in this Area
Purchase History
| Date | Type | Sale Price | Title Company |
|---|---|---|---|
| Grant Deed | $440,000 | Chicago Title Company | |
| Grant Deed | $390,000 | Title365 | |
| Grant Deed | $370,000 | Fidelity National Title Co | |
| Grant Deed | -- | Fidelity National Title Ins | |
| Grant Deed | $161,000 | First American Title Ins Co |
Mortgage History
| Date | Status | Loan Amount | Loan Type |
|---|---|---|---|
| Previous Owner | $417,000 | VA | |
| Previous Owner | $402,870 | VA | |
| Previous Owner | $219,000 | New Conventional | |
| Previous Owner | $239,000 | Unknown | |
| Previous Owner | $269,900 | Purchase Money Mortgage | |
| Previous Owner | $26,075 | Unknown | |
| Previous Owner | $155,790 | FHA |
Property History
| Date | Event | Price | Change | Sq Ft Price |
|---|---|---|---|---|
| 01/01/2020 01/01/20 | Rented | $2,385 | 0.0% | -- |
| 12/03/2019 12/03/19 | Price Changed | $2,385 | -1.9% | $1 / Sq Ft |
| 10/29/2019 10/29/19 | For Rent | $2,430 | 0.0% | -- |
| 10/22/2019 10/22/19 | Off Market | $2,430 | -- | -- |
| 10/08/2019 10/08/19 | Price Changed | $2,430 | -2.8% | $1 / Sq Ft |
| 09/22/2019 09/22/19 | Price Changed | $2,500 | -3.8% | $1 / Sq Ft |
| 09/13/2019 09/13/19 | For Rent | $2,600 | 0.0% | -- |
| 08/12/2019 08/12/19 | Sold | $440,000 | -2.2% | $195 / Sq Ft |
| 07/11/2019 07/11/19 | For Sale | $450,000 | +15.4% | $200 / Sq Ft |
| 03/12/2015 03/12/15 | Sold | $390,000 | -2.3% | $173 / Sq Ft |
| 02/09/2015 02/09/15 | Pending | -- | -- | -- |
| 11/15/2014 11/15/14 | Price Changed | $399,000 | -99.0% | $177 / Sq Ft |
| 11/14/2014 11/14/14 | For Sale | $39,900,000 | -- | $17,694 / Sq Ft |
Tax History Compared to Growth
Tax History
| Year | Tax Paid | Tax Assessment Tax Assessment Total Assessment is a certain percentage of the fair market value that is determined by local assessors to be the total taxable value of land and additions on the property. | Land | Improvement |
|---|---|---|---|---|
| 2023 | $5,790 | $462,516 | $131,396 | $331,120 |
| 2022 | $5,611 | $453,448 | $128,820 | $324,628 |
| 2021 | $5,494 | $444,558 | $126,295 | $318,263 |
| 2020 | $5,427 | $440,000 | $125,000 | $315,000 |
| 2019 | $5,159 | $420,179 | $96,962 | $323,217 |
| 2018 | $5,058 | $411,941 | $95,062 | $316,879 |
| 2017 | $4,967 | $403,865 | $93,199 | $310,666 |
| 2016 | $4,871 | $395,947 | $91,372 | $304,575 |
| 2015 | $4,899 | $396,000 | $107,000 | $289,000 |
| 2014 | $4,750 | $388,000 | $105,000 | $283,000 |
Agents Affiliated with this Home
-
Madeline Chen
M
Seller's Agent in 2020
Madeline Chen
Berkshire Hathaway HomeServices California Properties
(626) 378-8668
10 Total Sales
-

Seller's Agent in 2019
Veronica Costa
Golden Eagle Properties
-
James Goulart

Seller's Agent in 2015
James Goulart
eXp Realty of California, Inc.
(619) 994-5464
36 Total Sales
Map
Source: California Regional Multiple Listing Service (CRMLS)
MLS Number: SW19164152
APN: 961-131-012
- 31705 Via Cordoba
- 31840 Via Cordoba
- 45077 Corte Bravo
- 31481 Loma Linda Rd
- 45400 Corte Progreso
- 44653 Corte Capistrano
- 44886 Camino Veste
- 38550 Crossover Rd
- 45614 Hawk Ct
- 31284 Strawberry Tree Ln
- 45038 Camino Veste
- 45592 Corte Montril
- 45511 Ponderosa Ct
- 45377 Aguila Ct
- 45474 Olive Ct
- 45471 Olive Ct
- 45723 Pheasant Place
- 31332 Bluebeech Ct
- 45741 Shasta Ln
- 44704 Adam Ln
